5680 N Torrey Pines Drive, Las Vegas, NV 89130
Local realty services provided by:ERA Brokers Consolidated
5680 N Torrey Pines Drive,Las Vegas, NV 89130
$800,000
- 4 Beds
- 4 Baths
- - sq. ft.
- Single family
- Sold
Listed by: crystal schriefer
Office: lpt realty, llc.
MLS#:2731559
Source:GLVAR
Sorry, we are unable to map this address
Price summary
- Price:$800,000
About this home
Your private Las Vegas retreat awaits on a rare ¾-acre zoned horse property with no HOA! This upgraded single-story home offers a private entrance multi-gen suite, and modern comforts throughout. Enjoy a stunning 7-ft deep pool and spa with water features, wet deck, and lush landscaping with real grass, fruit trees, and an almond tree out front. Inside features 4 bedrooms, 4 baths, dual-pane energy-efficient windows, premium bubble tub, tankless water heater, water softener, and a drinking-water filtration system under the sink & upgraded stainless steel appliances. The main home’s roof was replaced around 2015, and a brand-new roof was just completed on the garage. The oversized garage includes a large storage room, private bathroom, and a 1,000 lb I-beam hoist, along with ample power featuring a 400-amp panel and 30 & 50 amp RV hookups. A private electric gate completes this one-of-a-kind ranch-style property—offering freedom, functionality, and space in one exceptional package!
Contact an agent
Home facts
- Year built:1980
- Listing ID #:2731559
- Added:46 day(s) ago
- Updated:December 17, 2025 at 08:24 PM
Rooms and interior
- Bedrooms:4
- Total bathrooms:4
- Full bathrooms:1
Heating and cooling
- Cooling:Central Air, Electric
- Heating:Central, Electric
Structure and exterior
- Roof:Shingle
- Year built:1980
Schools
- High school:Shadow Ridge
- Middle school:Saville Anthony
- Elementary school:Neal, Joseph,Neal, Joseph
Finances and disclosures
- Price:$800,000
- Tax amount:$2,941
New listings near 5680 N Torrey Pines Drive
- New
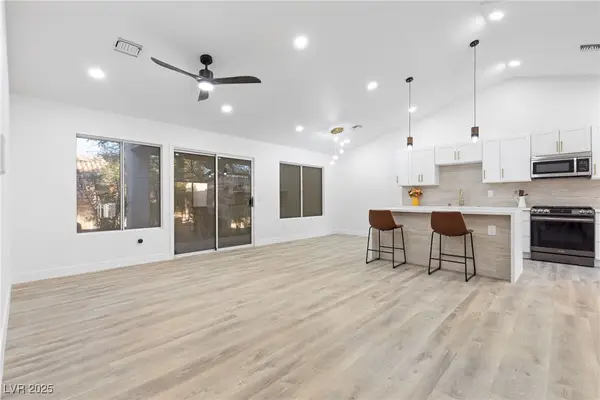 $430,000Active2 beds 2 baths1,179 sq. ft.
$430,000Active2 beds 2 baths1,179 sq. ft.9512 Eagle Valley Drive, Las Vegas, NV 89134
MLS# 2741275Listed by: ROI ASSETS REALTY - New
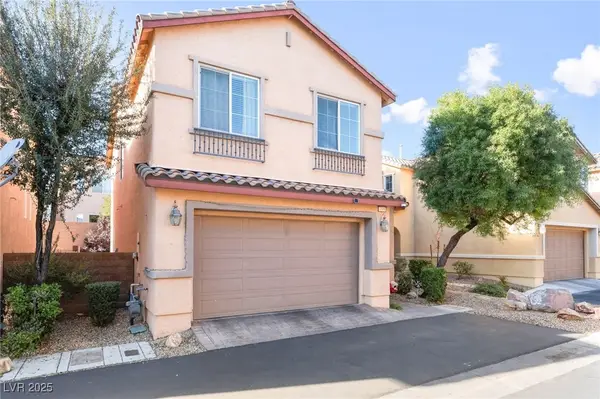 $405,000Active4 beds 3 baths1,916 sq. ft.
$405,000Active4 beds 3 baths1,916 sq. ft.4509 Shadow Dreams Street, Las Vegas, NV 89130
MLS# 2742082Listed by: EASY STREET REALTY LAS VEGAS - New
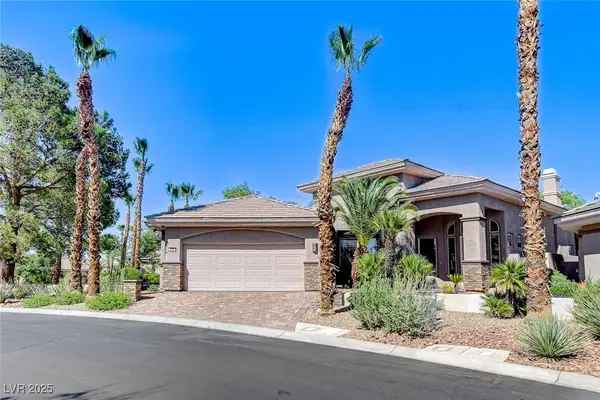 $1,043,000Active2 beds 3 baths2,613 sq. ft.
$1,043,000Active2 beds 3 baths2,613 sq. ft.536 Pima Canyon Court, Las Vegas, NV 89144
MLS# 2742129Listed by: AWARD REALTY - New
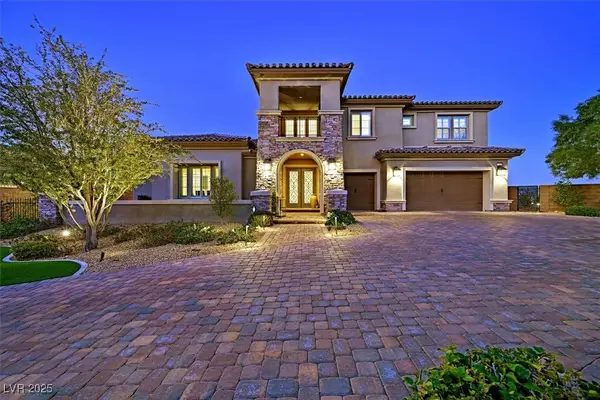 $3,850,000Active4 beds 4 baths5,074 sq. ft.
$3,850,000Active4 beds 4 baths5,074 sq. ft.2 Olympia Outlook Drive, Las Vegas, NV 89141
MLS# 2740938Listed by: BHHS NEVADA PROPERTIES - New
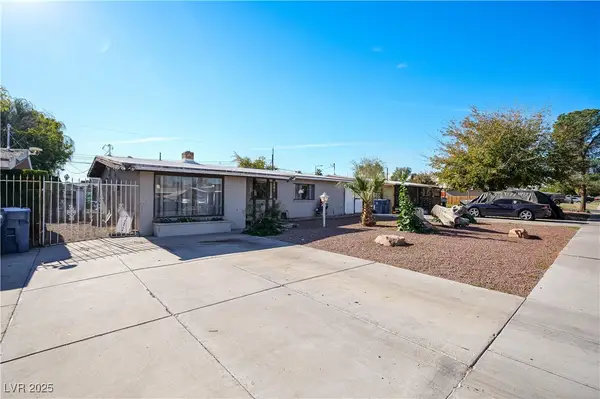 $335,000Active3 beds 2 baths1,252 sq. ft.
$335,000Active3 beds 2 baths1,252 sq. ft.2004 Houston Drive, Las Vegas, NV 89104
MLS# 2740996Listed by: ALCHEMY INVESTMENTS RE - New
 $475,000Active4 beds 3 baths1,789 sq. ft.
$475,000Active4 beds 3 baths1,789 sq. ft.5216 Desert Star Drive, Las Vegas, NV 89130
MLS# 2741756Listed by: SERHANT - New
 $335,000Active1 beds 2 baths955 sq. ft.
$335,000Active1 beds 2 baths955 sq. ft.4575 Dean Martin Drive #601, Las Vegas, NV 89103
MLS# 2741862Listed by: KELLER WILLIAMS MARKETPLACE - New
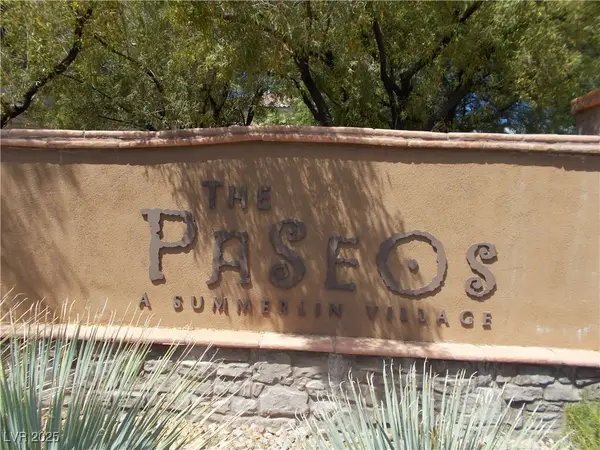 $597,500Active3 beds 3 baths1,947 sq. ft.
$597,500Active3 beds 3 baths1,947 sq. ft.11832 Arenoso Drive, Las Vegas, NV 89138
MLS# 2741874Listed by: CENTURY 21 AMERICANA - New
 $177,000Active2 beds 1 baths816 sq. ft.
$177,000Active2 beds 1 baths816 sq. ft.4480 Sandy River Drive #64, Las Vegas, NV 89103
MLS# 2742004Listed by: ADVENT REALTY ELITE - New
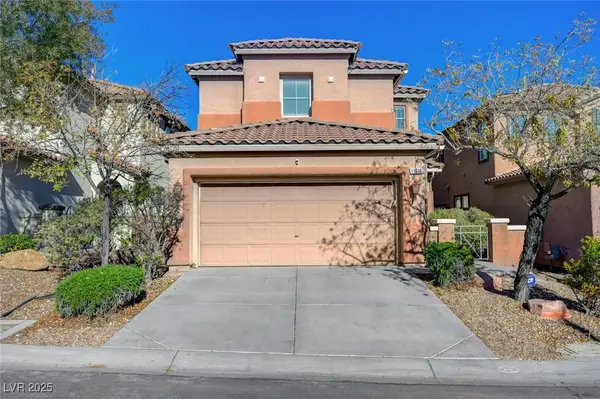 $487,500Active3 beds 3 baths1,525 sq. ft.
$487,500Active3 beds 3 baths1,525 sq. ft.11616 Kings Arms Lane, Las Vegas, NV 89138
MLS# 2742008Listed by: THE PROPERTY MANAGEMENT FIRM
