5779 Christian Creek Court, Las Vegas, NV 89149
Local realty services provided by:ERA Brokers Consolidated
Listed by: joseph l. whatley702-265-9400
Office: liberty homes realty
MLS#:2734515
Source:GLVAR
Price summary
- Price:$1,684,585
- Price per sq. ft.:$513.91
About this home
Gorgeous new Liberty Home semi-custom residence on a ½-acre lot in a gated community with NO HOA. This home features an open floor plan, and 10' ceilings throughout. Highlights include a climate-controlled 20' x 46' attached RV garage with Luxury Vinal-Wood Flooring, a gourmet kitchen with upgraded Wolf and Sub-Zero appliances. Built in coffee-maker and double dishwasher. Custom-built cabinetry, Granite countertops, large island with bar seating, and walk-in pantry. The great room opens to a spacious covered patio. Additional features include a tankless water heater, pre-plumbed soft water loop, designer laminate flooring throughout, and tile in the bathrooms. The owner’s suite boasts a large walk-in shower and shower bench, soaking tub, and a walk-in closet. Each secondary bedroom has its own en-suite bath. A three-car attached garage completes this exceptional home.
Contact an agent
Home facts
- Year built:2025
- Listing ID #:2734515
- Added:1 day(s) ago
- Updated:November 14, 2025 at 12:43 AM
Rooms and interior
- Bedrooms:4
- Total bathrooms:4
- Full bathrooms:1
- Half bathrooms:1
- Living area:3,278 sq. ft.
Heating and cooling
- Cooling:Central Air, Electric
- Heating:Gas, Multiple Heating Units, Zoned
Structure and exterior
- Roof:Pitched, Tile
- Year built:2025
- Building area:3,278 sq. ft.
- Lot area:0.53 Acres
Schools
- High school:Centennial
- Middle school:Escobedo Edmundo
- Elementary school:Darnell, Marshall C,Darnell, Marshall C
Utilities
- Water:Public
Finances and disclosures
- Price:$1,684,585
- Price per sq. ft.:$513.91
- Tax amount:$3,152
New listings near 5779 Christian Creek Court
- New
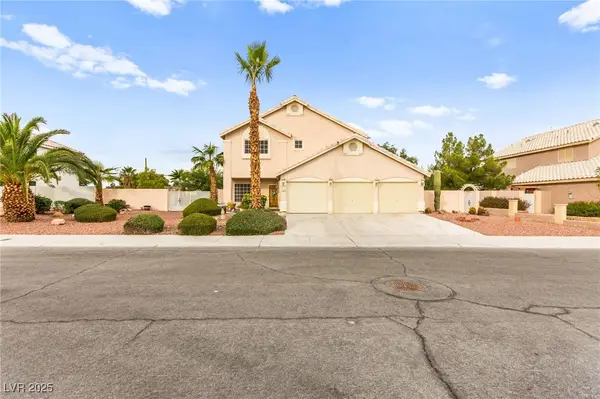 $399,999Active4 beds 3 baths2,209 sq. ft.
$399,999Active4 beds 3 baths2,209 sq. ft.7200 Palatial Avenue, Las Vegas, NV 89130
MLS# 2734084Listed by: HUNTINGTON & ELLIS, A REAL EST - New
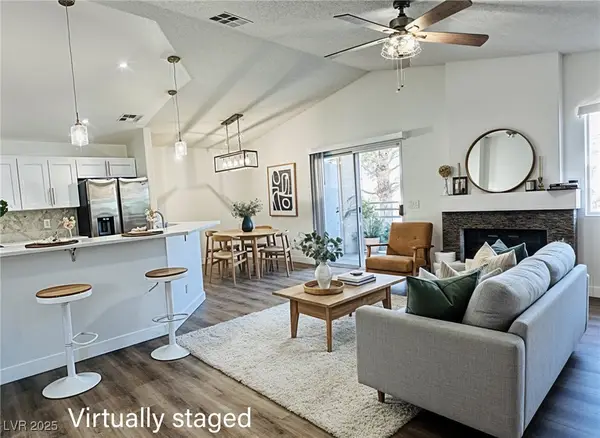 $295,000Active2 beds 2 baths1,168 sq. ft.
$295,000Active2 beds 2 baths1,168 sq. ft.7905 Ryandale Circle #201, Las Vegas, NV 89145
MLS# 2734669Listed by: REALTY ONE GROUP, INC - New
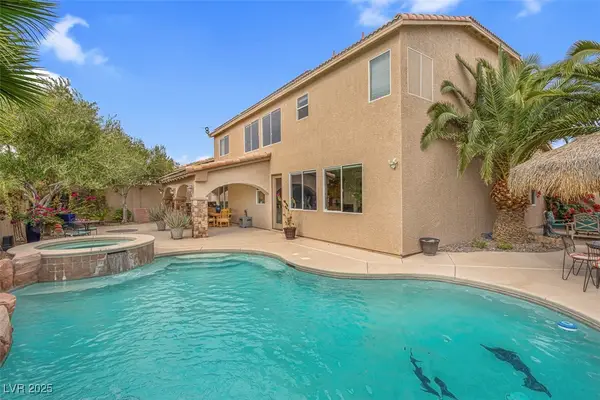 $795,000Active3 beds 3 baths3,450 sq. ft.
$795,000Active3 beds 3 baths3,450 sq. ft.10017 Twilight Vista Avenue, Las Vegas, NV 89148
MLS# 2734921Listed by: EXP REALTY - New
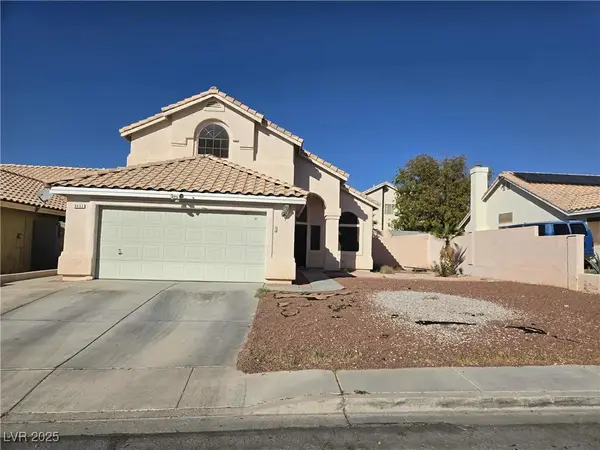 $429,990Active4 beds 3 baths1,866 sq. ft.
$429,990Active4 beds 3 baths1,866 sq. ft.6452 Cedar Breaks Avenue, Las Vegas, NV 89156
MLS# 2735018Listed by: UNITED REALTY GROUP - New
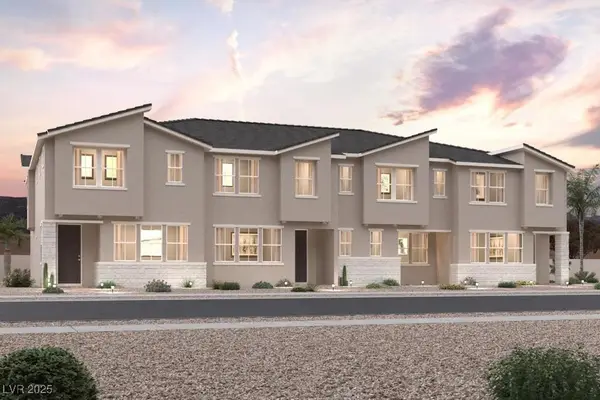 $403,720Active3 beds 3 baths1,643 sq. ft.
$403,720Active3 beds 3 baths1,643 sq. ft.8925 Grabill Spruce Street, Las Vegas, NV 89166
MLS# 2735049Listed by: REAL ESTATE CONSULTANTS OF NV - New
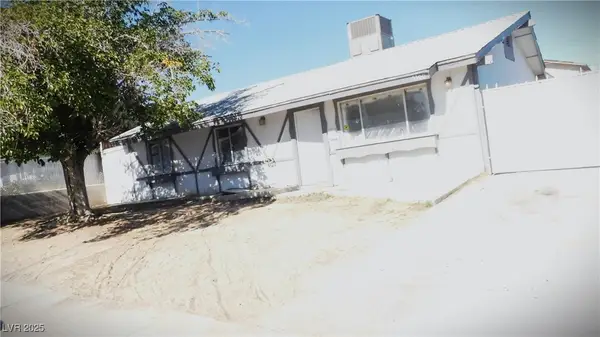 $350,000Active4 beds 2 baths1,766 sq. ft.
$350,000Active4 beds 2 baths1,766 sq. ft.5300 Sugarfoot Avenue, Las Vegas, NV 89107
MLS# 2733535Listed by: VEGAS ONE REALTY - New
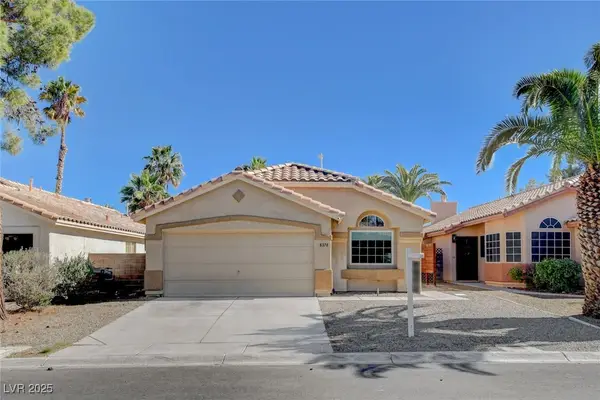 $400,000Active3 beds 2 baths1,309 sq. ft.
$400,000Active3 beds 2 baths1,309 sq. ft.8378 Green Cedar Drive, Las Vegas, NV 89123
MLS# 2734175Listed by: LAS VEGAS HOUSING EXPERTS LLC - New
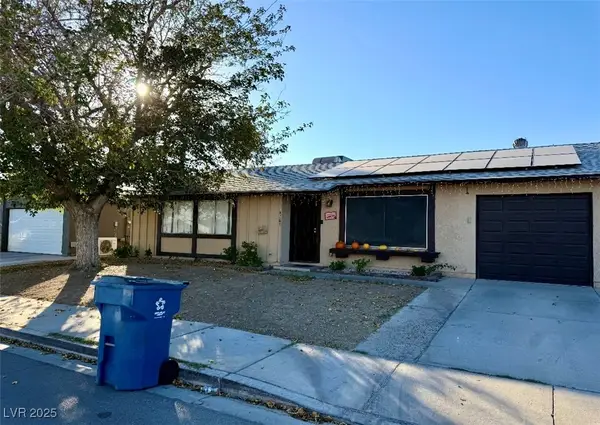 $360,000Active3 beds 2 baths1,058 sq. ft.
$360,000Active3 beds 2 baths1,058 sq. ft.4161 Patterson Avenue, Las Vegas, NV 89104
MLS# 2734816Listed by: UNITED REALTY GROUP - New
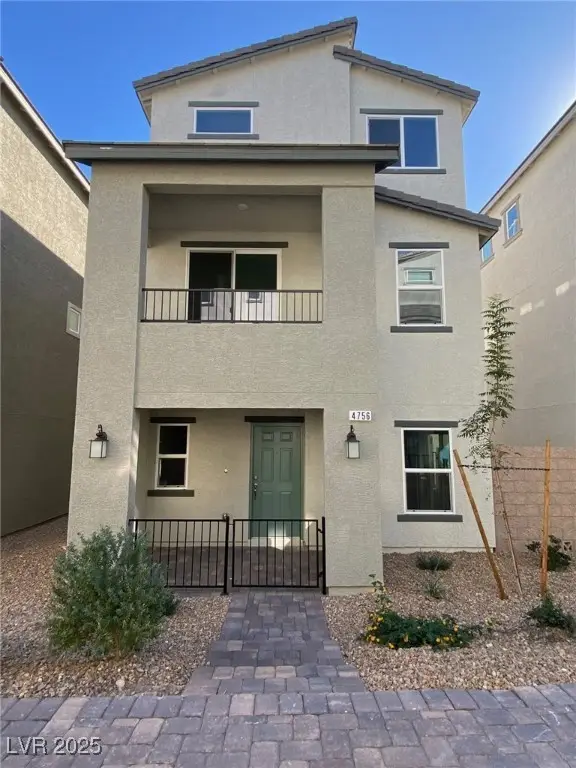 $460,000Active3 beds 4 baths1,846 sq. ft.
$460,000Active3 beds 4 baths1,846 sq. ft.4756 Parkarbor Avenue, Las Vegas, NV 89141
MLS# 2734896Listed by: SEVEN VALLEYS REALTY
