5801 Exbury Gardens Court, Las Vegas, NV 89118
Local realty services provided by:ERA Brokers Consolidated
Listed by:harvey blankfeld(702) 203-1165
Office:bhhs nevada properties
MLS#:2696186
Source:GLVAR
Price summary
- Price:$1,025,000
- Price per sq. ft.:$330.22
- Monthly HOA dues:$25
About this home
Discover unparalleled luxury and privacy in this magnificent single-story retreat, gracefully situated on a half-acre cul-de-sac. This impeccably upgraded home offers an expansive outdoor space featuring a resort-style pool and spa, ample RV parking. Inside, the chef's dream kitchen awaits, complete with a double oven, a vast center island, and both a walk-in and butler's pantry, all designed for effortless entertaining within the open-concept living space. Premium appointments abound, including 8-foot interior doors, recessed lighting, ceiling fans in every room, Sunburst Plantation shutters, and integrated surround sound. A custom built-in office provides a sophisticated workspace, while the flexible fourth bedroom (or den) offers adaptable space. Enjoy the convenience of custom-organized walk-in closets in every bedroom and the cozy ambiance of a stacked stone accent wall in the family room. This is more than a home; it's a lifestyle of comfort and elegance.
Contact an agent
Home facts
- Year built:2017
- Listing ID #:2696186
- Added:110 day(s) ago
- Updated:October 06, 2025 at 07:21 AM
Rooms and interior
- Bedrooms:3
- Total bathrooms:3
- Full bathrooms:2
- Half bathrooms:1
- Living area:3,104 sq. ft.
Heating and cooling
- Cooling:Central Air, Electric, Refrigerated
- Heating:Central, Gas, Multiple Heating Units, Zoned
Structure and exterior
- Roof:Pitched, Tile
- Year built:2017
- Building area:3,104 sq. ft.
- Lot area:0.52 Acres
Schools
- High school:Durango
- Middle school:Sawyer Grant
- Elementary school:Jydstrup, Helen M.,Jydstrup, Helen M.
Utilities
- Water:Public
Finances and disclosures
- Price:$1,025,000
- Price per sq. ft.:$330.22
- Tax amount:$7,003
New listings near 5801 Exbury Gardens Court
- New
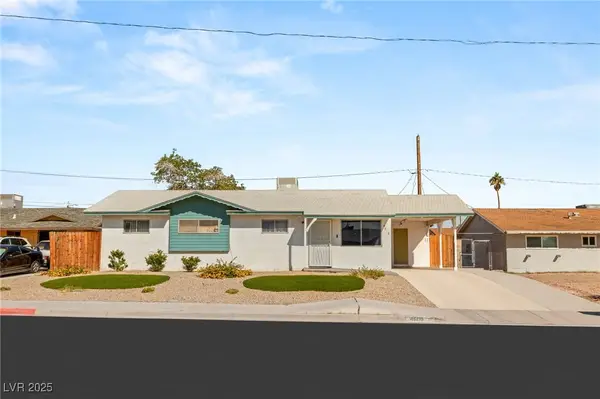 $350,000Active4 beds 2 baths1,380 sq. ft.
$350,000Active4 beds 2 baths1,380 sq. ft.4600 Exposition Avenue, Las Vegas, NV 89102
MLS# 2724220Listed by: BHHS NEVADA PROPERTIES - New
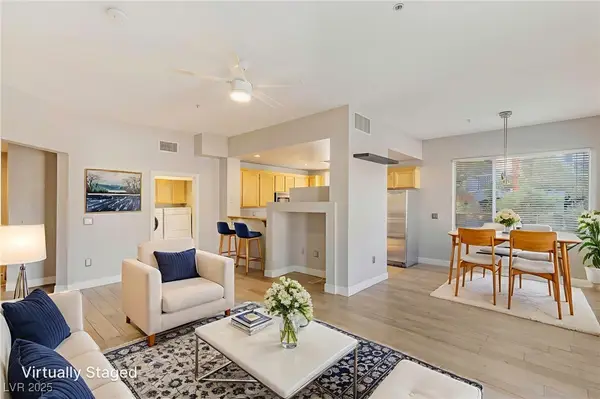 $299,990Active2 beds 2 baths1,198 sq. ft.
$299,990Active2 beds 2 baths1,198 sq. ft.51 E Agate Avenue #305, Las Vegas, NV 89123
MLS# 2725234Listed by: REALTY ONE GROUP, INC - New
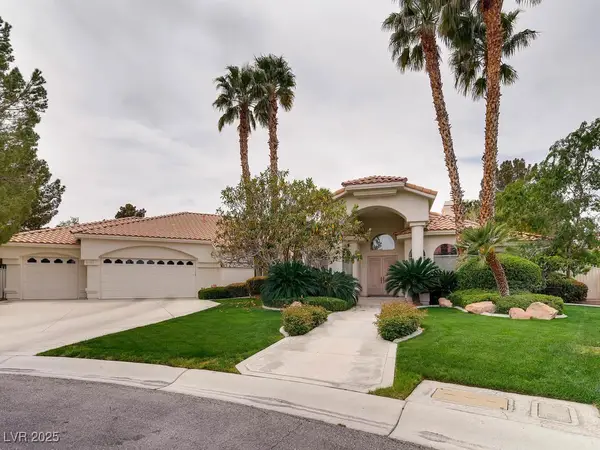 $1,499,000Active4 beds 5 baths4,833 sq. ft.
$1,499,000Active4 beds 5 baths4,833 sq. ft.2161 Alexa Breanne Court, Las Vegas, NV 89117
MLS# 2726679Listed by: COLDWELL BANKER PREMIER - New
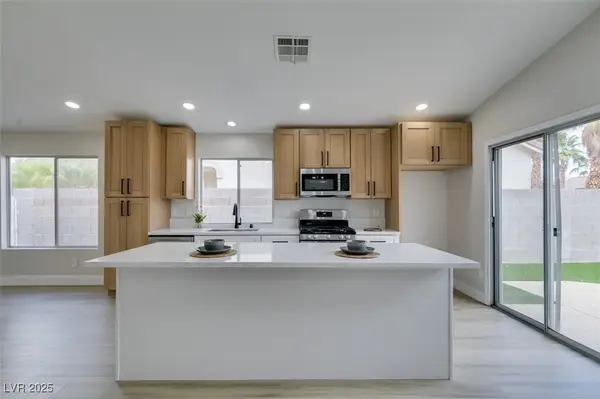 $539,500Active3 beds 2 baths1,295 sq. ft.
$539,500Active3 beds 2 baths1,295 sq. ft.10224 Anoka Avenue, Las Vegas, NV 89144
MLS# 2726851Listed by: ALCHEMY INVESTMENTS RE - New
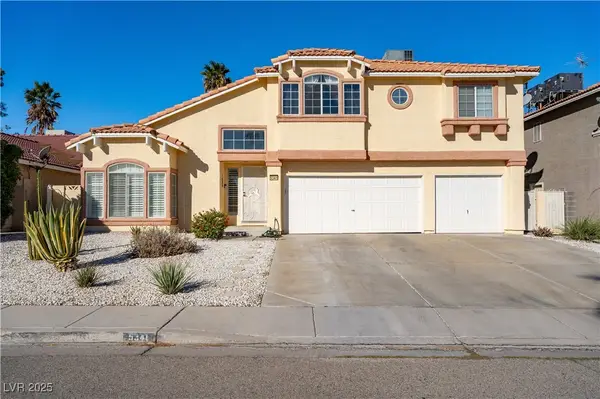 $625,000Active4 beds 3 baths2,481 sq. ft.
$625,000Active4 beds 3 baths2,481 sq. ft.5341 Bitterwood Lane, Las Vegas, NV 89118
MLS# 2727292Listed by: LOVE LAS VEGAS REALTY - New
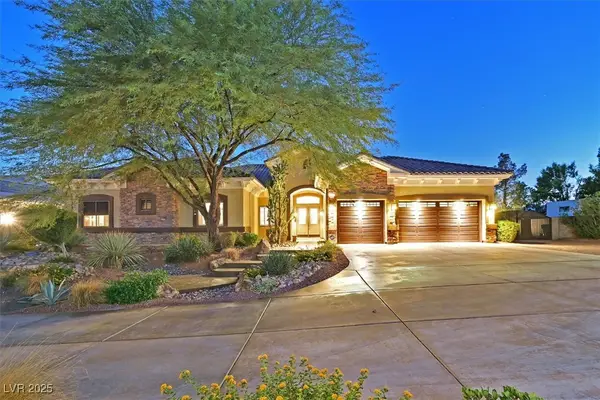 $1,350,000Active4 beds 4 baths4,039 sq. ft.
$1,350,000Active4 beds 4 baths4,039 sq. ft.8485 Frazier Park Court, Las Vegas, NV 89143
MLS# 2727328Listed by: KELLER WILLIAMS MARKETPLACE - New
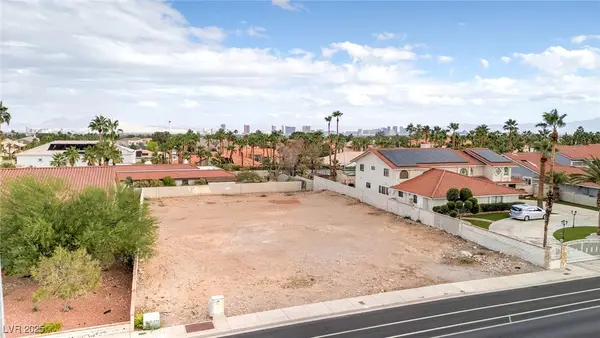 Listed by ERA$350,000Active0.46 Acres
Listed by ERA$350,000Active0.46 AcresBuffalo Drive, Las Vegas, NV 89117
MLS# 2727406Listed by: ERA BROKERS CONSOLIDATED - New
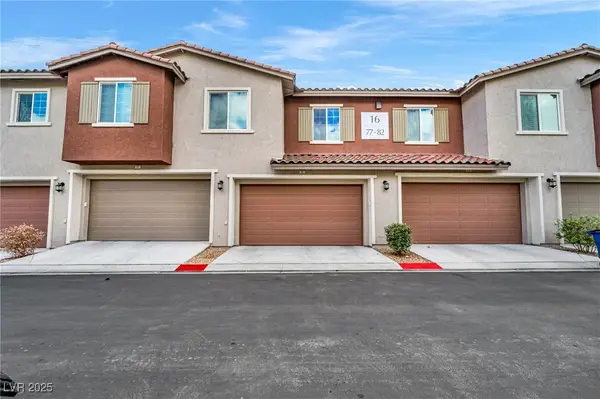 $390,000Active3 beds 3 baths1,499 sq. ft.
$390,000Active3 beds 3 baths1,499 sq. ft.25 Barbara Lane #80, Las Vegas, NV 89183
MLS# 2727512Listed by: BHGRE UNIVERSAL - New
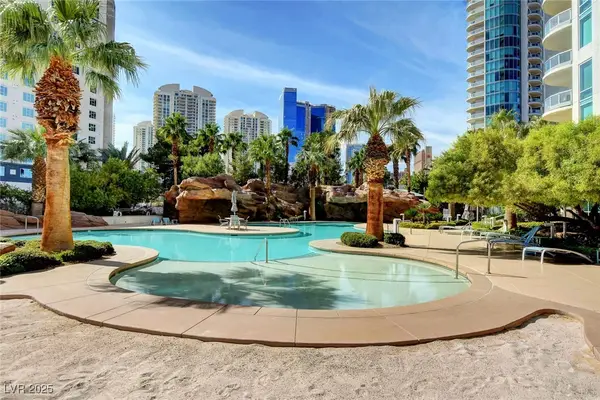 $375,000Active1 beds 2 baths814 sq. ft.
$375,000Active1 beds 2 baths814 sq. ft.322 Karen Avenue #2303, Las Vegas, NV 89109
MLS# 2727706Listed by: PLATINUM REAL ESTATE PROF - New
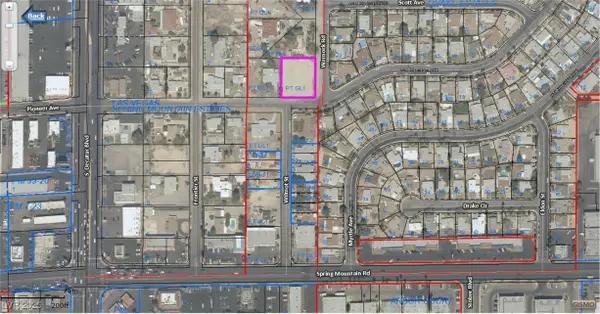 $398,000Active0.46 Acres
$398,000Active0.46 Acres4730 Pioneer Avenue, Las Vegas, NV 89102
MLS# 2727719Listed by: U HOME AGENCY LLC
