5809 Halifax Avenue, Las Vegas, NV 89107
Local realty services provided by:ERA Brokers Consolidated
5809 Halifax Avenue,Las Vegas, NV 89107
$355,000
- 4 Beds
- 3 Baths
- - sq. ft.
- Single family
- Sold
Listed by: julie youngbloodjulie@nvhousehunt.com
Office: keller williams realty las veg
MLS#:2731528
Source:GLVAR
Sorry, we are unable to map this address
Price summary
- Price:$355,000
About this home
This home offers fantastic curb appeal and a spacious split-level floorplan. Recently updated with ceiling fans, laminate wood flooring, and stylish accent walls, it’s filled with natural light throughout. The sunny kitchen features modernized cabinets, a chic backsplash, and upgraded countertops. Plus, it comes with all the essentials: refrigerator, built-in microwave, washer, and dryer. The kitchen opens up to a good-sized dining area that connects to a spacious living room, perfect for entertaining. There’s also a separate den for added flexibility - in the basement, can be second living/family room. Boasting four large bedrooms, including a separate primary suite with a perfectly sized bathroom, this home is ready for its new owner. The backyard is massive and ultra-private - featuring a covered patio, a cozy fire pit area, and endless space for your imagination. And best of all, no HOA. This home is the perfect blend of charm and modern updates. New AC unit recently installed!
Contact an agent
Home facts
- Year built:1964
- Listing ID #:2731528
- Added:45 day(s) ago
- Updated:December 17, 2025 at 12:58 AM
Rooms and interior
- Bedrooms:4
- Total bathrooms:3
- Full bathrooms:1
- Half bathrooms:1
Heating and cooling
- Cooling:Central Air, Electric, Refrigerated
- Heating:Central, Electric
Structure and exterior
- Roof:Pitched, Shingle
- Year built:1964
Schools
- High school:Western
- Middle school:Gibson Robert O.
- Elementary school:Reed, Doris M.,Reed, Doris M.
Utilities
- Water:Public
Finances and disclosures
- Price:$355,000
- Tax amount:$1,088
New listings near 5809 Halifax Avenue
- New
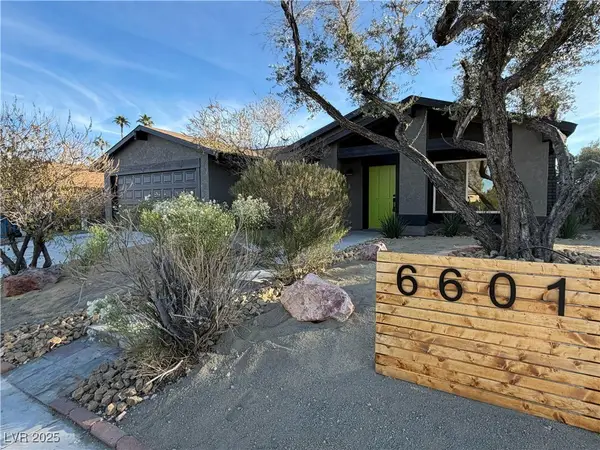 $529,995Active4 beds 2 baths1,923 sq. ft.
$529,995Active4 beds 2 baths1,923 sq. ft.6601 Boxwood Lane, Las Vegas, NV 89103
MLS# 2741156Listed by: INFINITY BROKERAGE - New
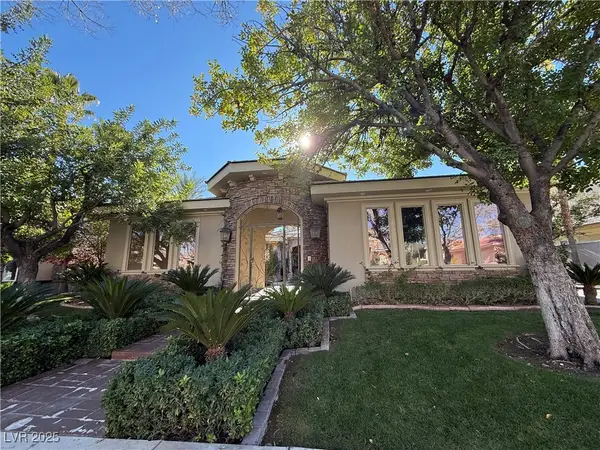 $2,595,000Active4 beds 4 baths3,188 sq. ft.
$2,595,000Active4 beds 4 baths3,188 sq. ft.9317 Canyon Classic Drive, Las Vegas, NV 89144
MLS# 2741172Listed by: VIRTUE REAL ESTATE GROUP - New
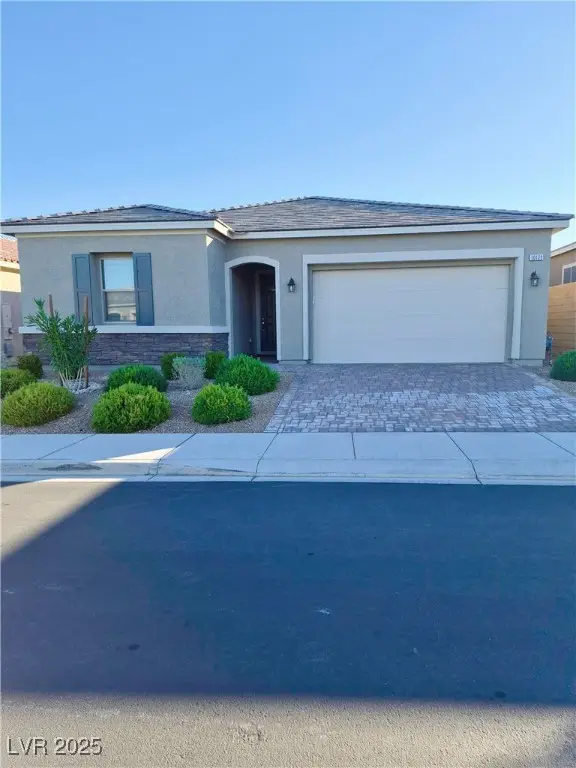 $649,000Active3 beds 2 baths2,162 sq. ft.
$649,000Active3 beds 2 baths2,162 sq. ft.10121 Ocher Valley Avenue, Las Vegas, NV 89178
MLS# 2741979Listed by: REALTY ONE GROUP, INC - New
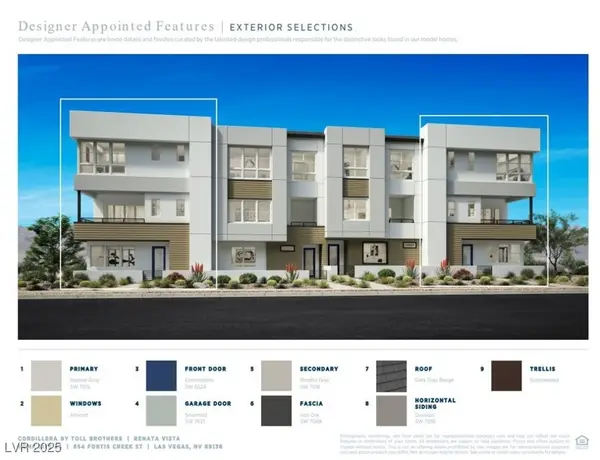 $770,000Active4 beds 4 baths2,359 sq. ft.
$770,000Active4 beds 4 baths2,359 sq. ft.658 Fortis Creek Street, Las Vegas, NV 89138
MLS# 2737268Listed by: TB REALTY LAS VEGAS LLC - New
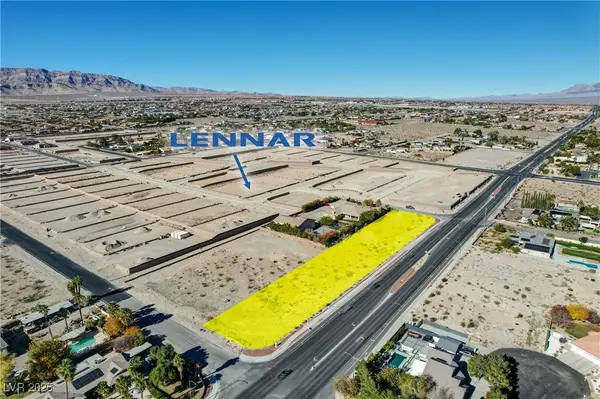 $690,000Active1.71 Acres
$690,000Active1.71 AcresFort Apache Between Stephen & Hammer, Las Vegas, NV 89149
MLS# 2741060Listed by: SIMPLY VEGAS - New
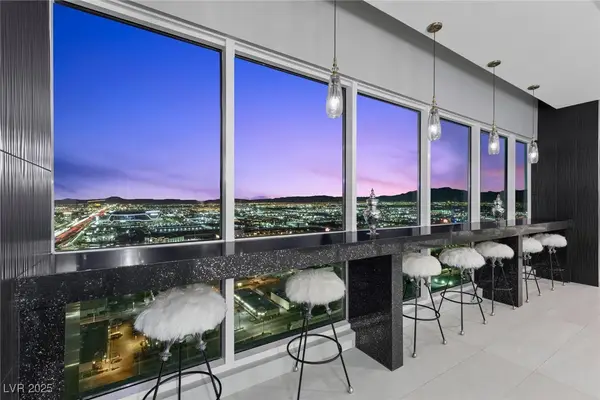 $4,250,000Active4 beds 4 baths4,820 sq. ft.
$4,250,000Active4 beds 4 baths4,820 sq. ft.4575 Dean Martin Drive #3300, Las Vegas, NV 89103
MLS# 2741624Listed by: LAS VEGAS SOTHEBY'S INT'L - New
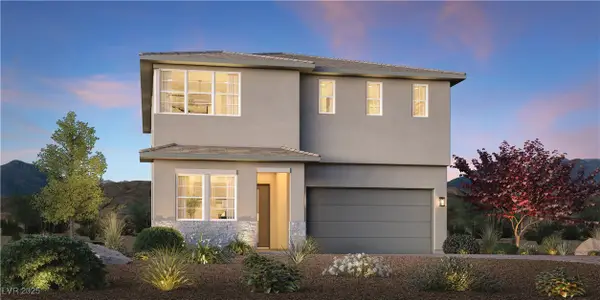 $775,000Active4 beds 3 baths2,728 sq. ft.
$775,000Active4 beds 3 baths2,728 sq. ft.9032 Cielo Canyon Street, Las Vegas, NV 89166
MLS# 2741863Listed by: TB REALTY LAS VEGAS LLC - New
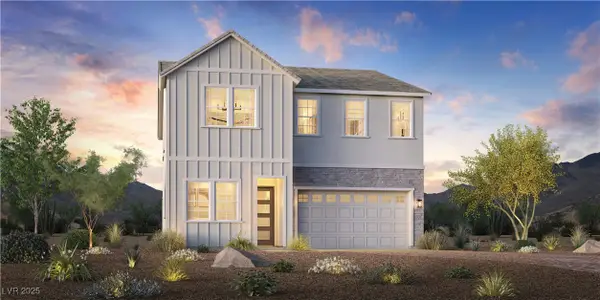 $790,000Active4 beds 4 baths2,890 sq. ft.
$790,000Active4 beds 4 baths2,890 sq. ft.9038 Cielo Canyon Street, Las Vegas, NV 89166
MLS# 2741890Listed by: TB REALTY LAS VEGAS LLC - New
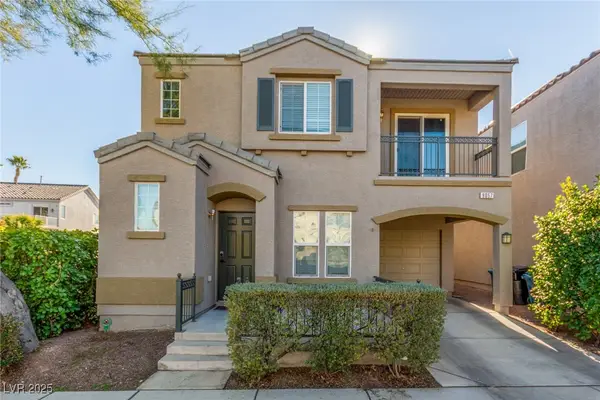 $364,900Active3 beds 3 baths1,316 sq. ft.
$364,900Active3 beds 3 baths1,316 sq. ft.9057 Badby Avenue, Las Vegas, NV 89148
MLS# 2741934Listed by: LIFE REALTY DISTRICT - New
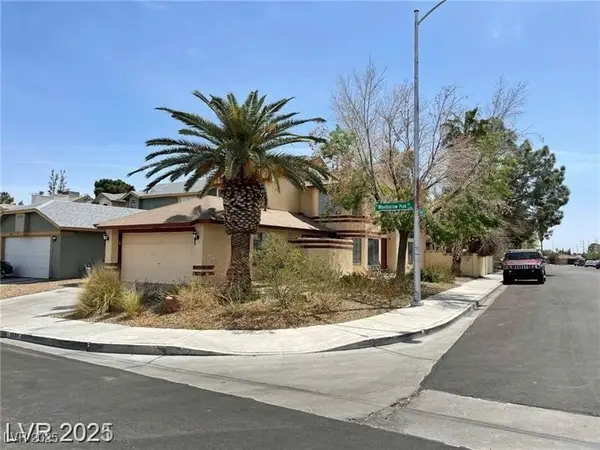 $425,000Active3 beds 3 baths1,643 sq. ft.
$425,000Active3 beds 3 baths1,643 sq. ft.6633 Wheelbarrow Peak Drive, Las Vegas, NV 89108
MLS# 2732113Listed by: BHHS NEVADA PROPERTIES
