5817 Grand Heritage Street, Las Vegas, NV 89130
Local realty services provided by:ERA Brokers Consolidated
Listed by: calia c. mynuk
Office: reiss properties
MLS#:2695790
Source:GLVAR
Price summary
- Price:$481,000
- Price per sq. ft.:$294.37
About this home
*FULLY OWNED SOLAR PANELS-ONLY $19 @ MO TO NV ENRGY*ELEGANT TRAVERTINE SPA OFF PRIMARY BDRM THRU FRENCH DRS*GORGEOUS ONE STORY HOME WITH NO HOA & OVER $160,000 IN UPGRDS WHICH INCLUDES WOOD LAMINATE FLRING THRUOUT (PRIMARY BATH HAS TILE), QUARTZ COUNTERS, BRONZE FIXTURES, PLANTATION SHUTTERS THRUOUT, CUSTOM LIGHTING, PEBBLE/WOOD/STONE FIREPLACE, CEILING FANS, KIT HAS ISLAND,QUARTZ,STAINLS APPLIS, REMLD BATHS-PRIMARY HAS LARGE WALK IN SHOWER WI/BENCH & DBL SHWR HEADS, DESIGNER SINK, MAKEUP VANITY, QUARTZ CNTR,MOSAIC TILE FLR PLUS $800 LIGHT FIX, DBL ART DECO MIRRORS & LRG WALKIN CLOSET*2ND BATH HAS CUSTOM TILE TUB/SHOWER,QUARTZ CNTR*UPGRD LIGHT FIXTURE*CUSTOM INT FRESH PAINT, CODED DOUBLE RV GATE WITH ROCKED AREA, LOTS OF GARAGE CABINETS**LARGE SHED ON SIDE, CVRD PATIO, LOVELY MATURE LNDSCP*ADDED CUSTOM CABS IN SEP LAUNDRY RM*CEILING FANS*BRIGHT AND AIRY FLOORPLAN*GOOD USE OF SPACE*TOO MUCH TO SEE IN THIS CHARMING WELL MAINTAINED HOME*NO HOA!NEARBY SHOPPING, GAS, PHARM & STARBUCKS!
Contact an agent
Home facts
- Year built:1998
- Listing ID #:2695790
- Added:183 day(s) ago
- Updated:January 02, 2026 at 11:41 PM
Rooms and interior
- Bedrooms:3
- Total bathrooms:2
- Full bathrooms:1
- Living area:1,634 sq. ft.
Heating and cooling
- Cooling:Central Air, Electric, Refrigerated
- Heating:Central, Gas
Structure and exterior
- Roof:Tile
- Year built:1998
- Building area:1,634 sq. ft.
- Lot area:0.15 Acres
Schools
- High school:Shadow Ridge
- Middle school:Saville Anthony
- Elementary school:Neal, Joseph,Neal, Joseph
Utilities
- Water:Public
Finances and disclosures
- Price:$481,000
- Price per sq. ft.:$294.37
- Tax amount:$1,755
New listings near 5817 Grand Heritage Street
- New
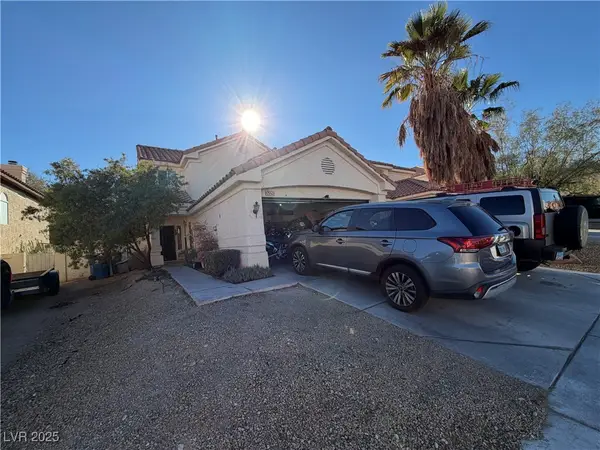 $275,000Active3 beds 3 baths1,556 sq. ft.
$275,000Active3 beds 3 baths1,556 sq. ft.8229 Grand Pacific Drive, Las Vegas, NV 89128
MLS# 2743801Listed by: RE/MAX LEGACY - New
 $504,000Active4 beds 4 baths2,540 sq. ft.
$504,000Active4 beds 4 baths2,540 sq. ft.8031 Retriever Avenue, Las Vegas, NV 89147
MLS# 2744103Listed by: LIFE REALTY DISTRICT - New
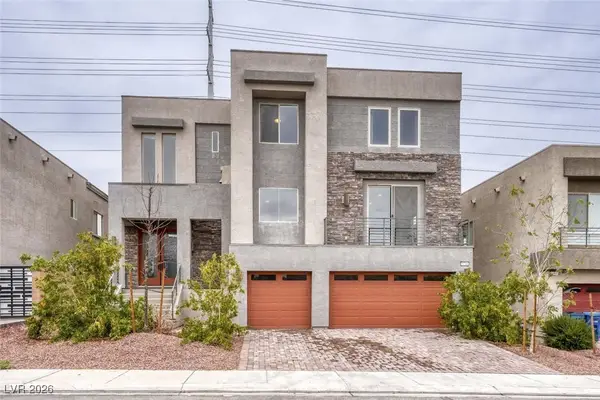 $949,900Active5 beds 4 baths4,664 sq. ft.
$949,900Active5 beds 4 baths4,664 sq. ft.5716 Texas Creek Avenue, Las Vegas, NV 89141
MLS# 2744325Listed by: BLUE DIAMOND REALTY LLC - New
 $874,900Active5 beds 3 baths3,355 sq. ft.
$874,900Active5 beds 3 baths3,355 sq. ft.5935 N Campbell Road, Las Vegas, NV 89149
MLS# 2744525Listed by: LIFE REALTY DISTRICT - New
 $1,525,000Active3 beds 4 baths2,934 sq. ft.
$1,525,000Active3 beds 4 baths2,934 sq. ft.207 Cactus Sunrise Street, Las Vegas, NV 89138
MLS# 2744536Listed by: XTREME REALTY - New
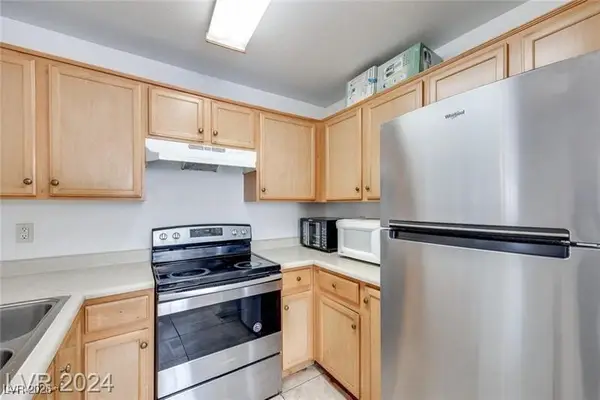 $195,000Active3 beds 2 baths1,074 sq. ft.
$195,000Active3 beds 2 baths1,074 sq. ft.2983 Juniper Hills Boulevard #102, Las Vegas, NV 89142
MLS# 2744569Listed by: REAL BROKER LLC - New
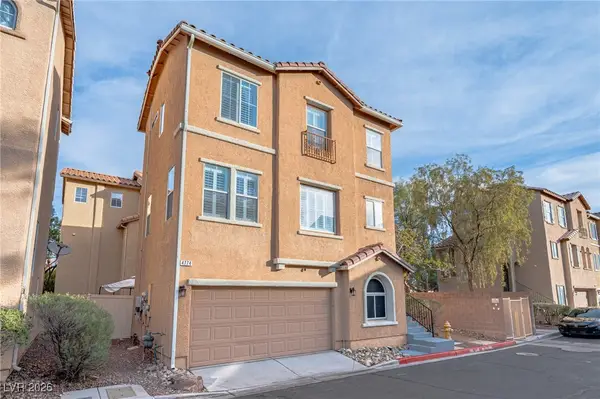 $365,000Active3 beds 3 baths1,404 sq. ft.
$365,000Active3 beds 3 baths1,404 sq. ft.4774 Priory Gardens Street, Las Vegas, NV 89130
MLS# 2744572Listed by: FATHOM REALTY - New
 $445,000Active3 beds 2 baths1,342 sq. ft.
$445,000Active3 beds 2 baths1,342 sq. ft.325 Greenfield Lane, Las Vegas, NV 89107
MLS# 2744595Listed by: SIMPLY VEGAS - New
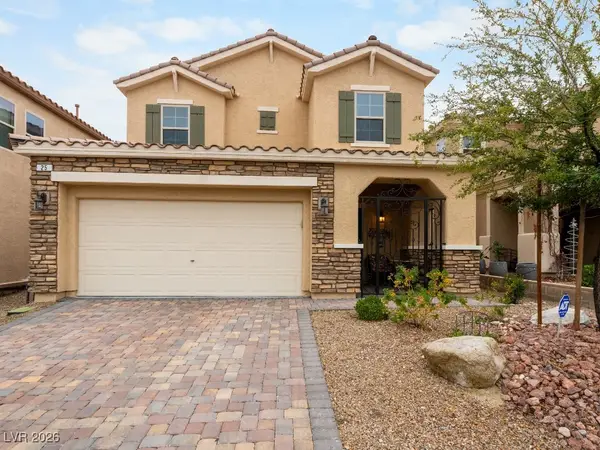 $457,500Active3 beds 3 baths1,745 sq. ft.
$457,500Active3 beds 3 baths1,745 sq. ft.25 Augusta Course Avenue, Las Vegas, NV 89148
MLS# 2743710Listed by: REAL BROKER LLC - New
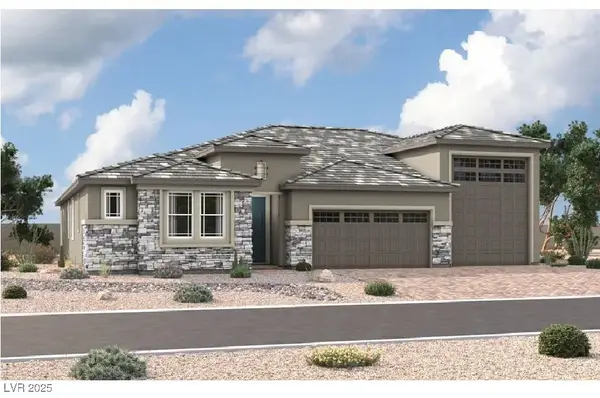 $1,106,834Active4 beds 4 baths3,190 sq. ft.
$1,106,834Active4 beds 4 baths3,190 sq. ft.5630 Searching Bear Court, Las Vegas, NV 89149
MLS# 2743747Listed by: REAL ESTATE CONSULTANTS OF NV
