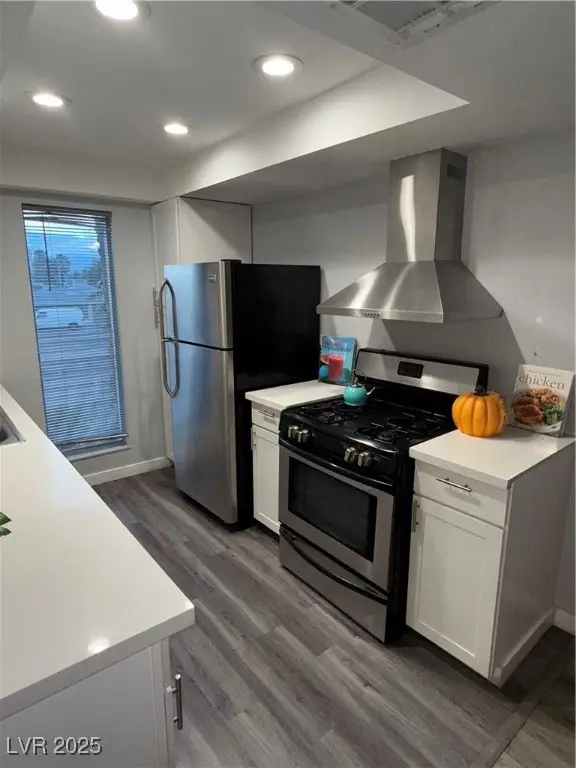5829 Christine Falls Avenue, Las Vegas, NV 89130
Local realty services provided by:ERA Brokers Consolidated
Listed by:stephen tomes(702) 703-9077
Office:huntington & ellis, a real est
MLS#:2711451
Source:GLVAR
Price summary
- Price:$879,000
- Price per sq. ft.:$355.58
- Monthly HOA dues:$170
About this home
Welcome to this beautiful home set on a spacious corner lot with a gated enclave, privacy, comfort, and versatility! The layout includes a detached guest suite that can serve as private quarters or a multi-generational living space, giving you a total of 5 bedrooms and 4 bathrooms. Out back, enjoy a resort-style pool and spa surrounded by open space and possibilities with no immediate neighbors on two sides and 3 covered patio spaces. The home also comes with owned solar panels keeping utility bills low. The property provides ample parking, with a paver driveway, 3 car garage and a gated RV/boat pad. Inside, you’ll find a bright, open floor plan, a chef’s kitchen with double ovens, luxury plank flooring and three private en suite bedrooms. Additional features include a whole-home water softener, tinted windows for energy efficiency, and recessed lighting throughout. Homes with this much space and character in such an intimate community are hard to come by—Welcome home!
Contact an agent
Home facts
- Year built:2005
- Listing ID #:2711451
- Added:39 day(s) ago
- Updated:September 30, 2025 at 04:45 PM
Rooms and interior
- Bedrooms:5
- Total bathrooms:4
- Full bathrooms:4
- Living area:2,472 sq. ft.
Heating and cooling
- Cooling:Central Air, Electric
- Heating:Central, Gas
Structure and exterior
- Roof:Tile
- Year built:2005
- Building area:2,472 sq. ft.
- Lot area:0.33 Acres
Schools
- High school:Shadow Ridge
- Middle school:Lied
- Elementary school:Carl, Kay,Carl, Kay
Utilities
- Water:Public
Finances and disclosures
- Price:$879,000
- Price per sq. ft.:$355.58
- Tax amount:$4,137
New listings near 5829 Christine Falls Avenue
- New
 $897,000Active4 beds 4 baths2,790 sq. ft.
$897,000Active4 beds 4 baths2,790 sq. ft.873 Roseberry Drive, Las Vegas, NV 89138
MLS# 2721935Listed by: LPT REALTY LLC - New
 $365,000Active3 beds 3 baths1,560 sq. ft.
$365,000Active3 beds 3 baths1,560 sq. ft.8466 Classique Avenue #104, Las Vegas, NV 89178
MLS# 2721995Listed by: REALTY ONE GROUP, INC - New
 $460,000Active3 beds 3 baths2,098 sq. ft.
$460,000Active3 beds 3 baths2,098 sq. ft.3713 San Bernardino Avenue, Las Vegas, NV 89102
MLS# 2722950Listed by: EPRONET REALTY - New
 $5,400,000Active8 beds 7 baths4,178 sq. ft.
$5,400,000Active8 beds 7 baths4,178 sq. ft.6600 Via Provenza Avenue, Las Vegas, NV 89131
MLS# 2722668Listed by: KELLER WILLIAMS MARKETPLACE - New
 $775,000Active4 beds 4 baths3,847 sq. ft.
$775,000Active4 beds 4 baths3,847 sq. ft.6128 Rabbit Track Street, Las Vegas, NV 89130
MLS# 2723202Listed by: CHANGE REAL ESTATE, LLC - New
 $360,000Active2 beds 2 baths902 sq. ft.
$360,000Active2 beds 2 baths902 sq. ft.4200 S Valley View Boulevard #2057, Las Vegas, NV 89103
MLS# 2723240Listed by: ALL VEGAS VALLEY REALTY - New
 $465,000Active3 beds 2 baths1,620 sq. ft.
$465,000Active3 beds 2 baths1,620 sq. ft.4332 Del Santos Drive, Las Vegas, NV 89121
MLS# 2721644Listed by: BLUEPRINT REAL ESTATE SERVICES - New
 $569,000Active3 beds 3 baths1,972 sq. ft.
$569,000Active3 beds 3 baths1,972 sq. ft.1840 Shirewick Drive, Las Vegas, NV 89117
MLS# 2723177Listed by: PRESIDIO REAL ESTATE SERVICES - New
 $164,000Active2 beds 1 baths975 sq. ft.
$164,000Active2 beds 1 baths975 sq. ft.3152 S Eastern Avenue #26, Las Vegas, NV 89169
MLS# 2723117Listed by: SIMPLY VEGAS - New
 $400,000Active3 beds 2 baths1,112 sq. ft.
$400,000Active3 beds 2 baths1,112 sq. ft.2311 Sierra Sunrise Street, Las Vegas, NV 89156
MLS# 2723218Listed by: REALTY ONE GROUP, INC
