5829 Swan Point Place, Las Vegas, NV 89122
Local realty services provided by:ERA Brokers Consolidated
Listed by:erin patrick
Office:real broker llc.
MLS#:2704305
Source:GLVAR
Price summary
- Price:$445,000
- Price per sq. ft.:$231.41
- Monthly HOA dues:$110
About this home
A rare opportunity to own a premium golf course property in one of Las Vegas’ most sought-after guard-gated communities. This single-level residence sits on an expansive lot that maximizes privacy - offering sweeping fairway views and indoor and outdoor living. Step inside to discover a thoughtfully designed floor plan with generously sized living spaces, perfect for hosting guests or enjoying peaceful mornings overlooking the greens. The open-concept kitchen and living area flow seamlessly into the outdoor patio retreat, where you can unwind and take in the serene landscape. This home is more than just a residence—it’s a lifestyle. Whether you’re an avid golfer, a seasonal visitor seeking a desert retreat, or someone looking for a low-maintenance haven with resort-style amenities, this property delivers. Don’t miss your chance to own one of the most desirable lots in the community. Schedule your private showing today and experience the perfect balance of security, scenery, and style.
Contact an agent
Home facts
- Year built:2003
- Listing ID #:2704305
- Added:89 day(s) ago
- Updated:October 22, 2025 at 10:53 AM
Rooms and interior
- Bedrooms:4
- Total bathrooms:2
- Full bathrooms:2
- Living area:1,923 sq. ft.
Heating and cooling
- Cooling:Central Air, Electric
- Heating:Central, Gas
Structure and exterior
- Roof:Tile
- Year built:2003
- Building area:1,923 sq. ft.
- Lot area:0.13 Acres
Schools
- High school:Chaparral
- Middle school:Leavitt Justice Myron E
- Elementary school:Cunnngham,Cunnngham
Utilities
- Water:Public
Finances and disclosures
- Price:$445,000
- Price per sq. ft.:$231.41
- Tax amount:$2,904
New listings near 5829 Swan Point Place
- New
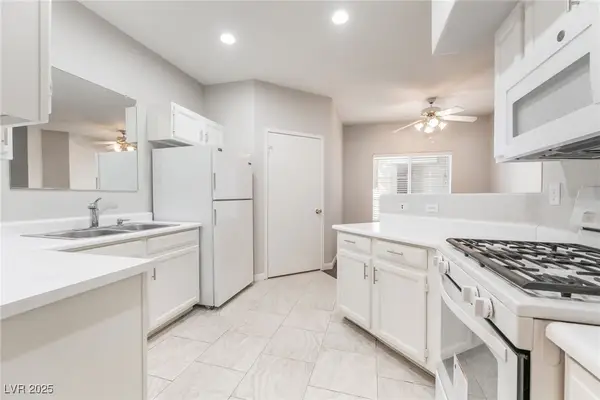 $240,000Active2 beds 2 baths1,131 sq. ft.
$240,000Active2 beds 2 baths1,131 sq. ft.9000 Las Vegas Boulevard #1093, Las Vegas, NV 89123
MLS# 2711371Listed by: XPAND REALTY & PROPERTY MGMT - New
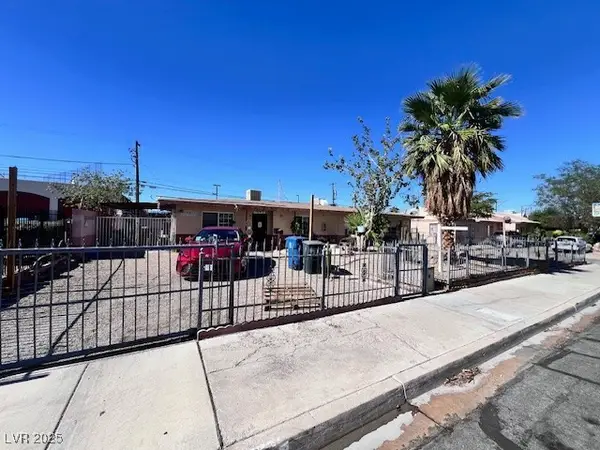 $525,000Active-- beds -- baths1,613 sq. ft.
$525,000Active-- beds -- baths1,613 sq. ft.1902 Weldon Place, Las Vegas, NV 89104
MLS# 2726551Listed by: PLATINUM REAL ESTATE PROF - New
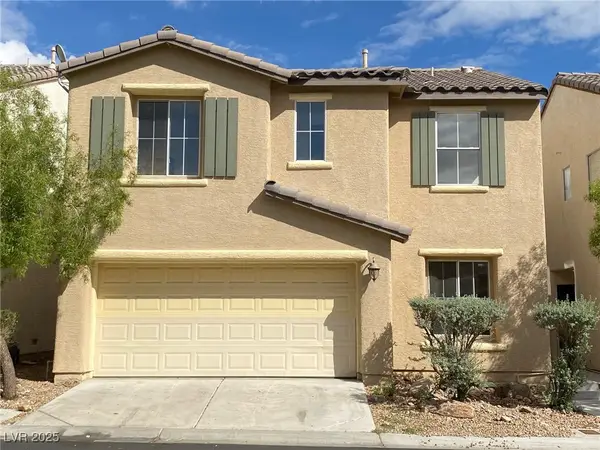 $369,900Active3 beds 3 baths1,357 sq. ft.
$369,900Active3 beds 3 baths1,357 sq. ft.5642 Vassar Meadow Street, Las Vegas, NV 89148
MLS# 2726918Listed by: UNITED REALTY GROUP - New
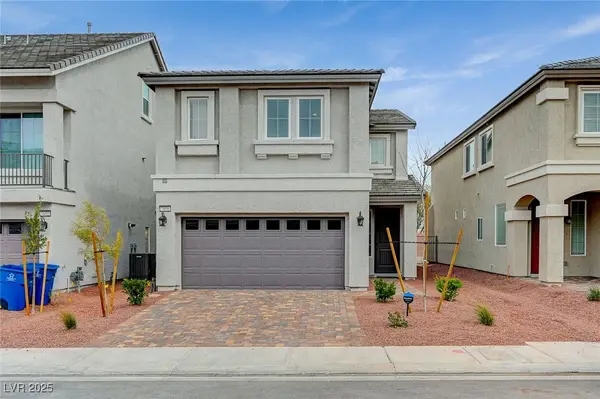 $540,000Active4 beds 3 baths2,161 sq. ft.
$540,000Active4 beds 3 baths2,161 sq. ft.7658 Sandhaven Street, Las Vegas, NV 89139
MLS# 2727215Listed by: XPAND REALTY & PROPERTY MGMT - New
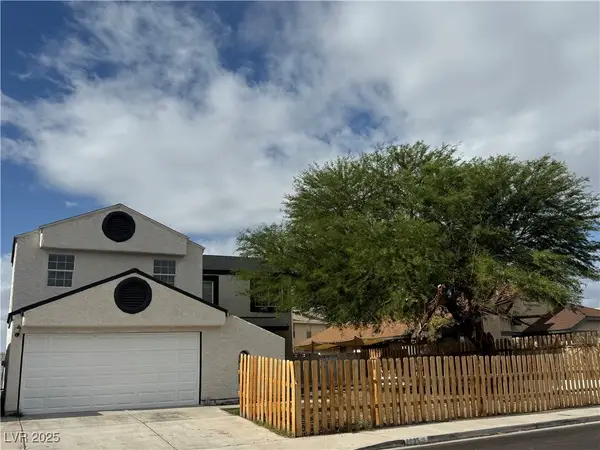 $465,000Active4 beds 2 baths1,616 sq. ft.
$465,000Active4 beds 2 baths1,616 sq. ft.7135 Sawtooth Drive, Las Vegas, NV 89119
MLS# 2727300Listed by: ROBIN REALTY LLC - New
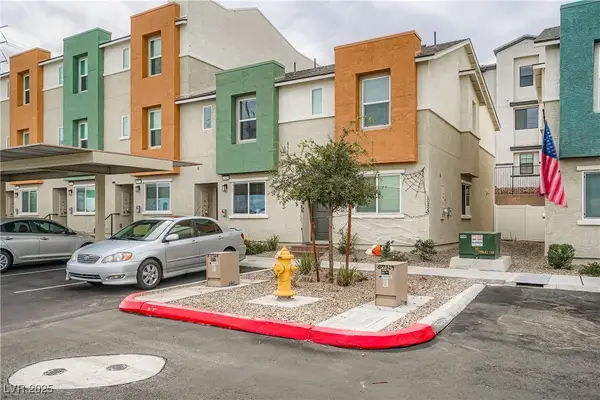 $377,999Active2 beds 2 baths1,170 sq. ft.
$377,999Active2 beds 2 baths1,170 sq. ft.5665 Fathom Blue Street, Las Vegas, NV 89148
MLS# 2727436Listed by: KELLER WILLIAMS MARKETPLACE - New
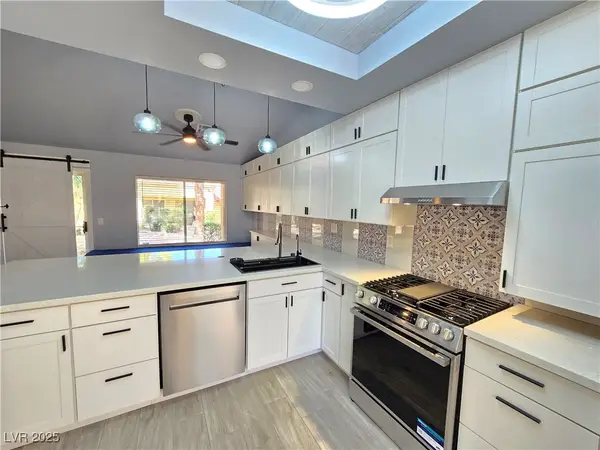 $375,000Active2 beds 2 baths1,179 sq. ft.
$375,000Active2 beds 2 baths1,179 sq. ft.9536 Eagle Valley Drive, Las Vegas, NV 89134
MLS# 2728301Listed by: NEVADA REALTY EXPERTS - New
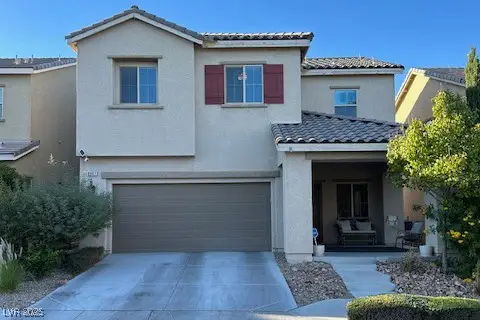 $440,000Active3 beds 3 baths1,745 sq. ft.
$440,000Active3 beds 3 baths1,745 sq. ft.8067 Mosaic Sunrise Lane, Las Vegas, NV 89166
MLS# 2729144Listed by: KING REALTY GROUP - New
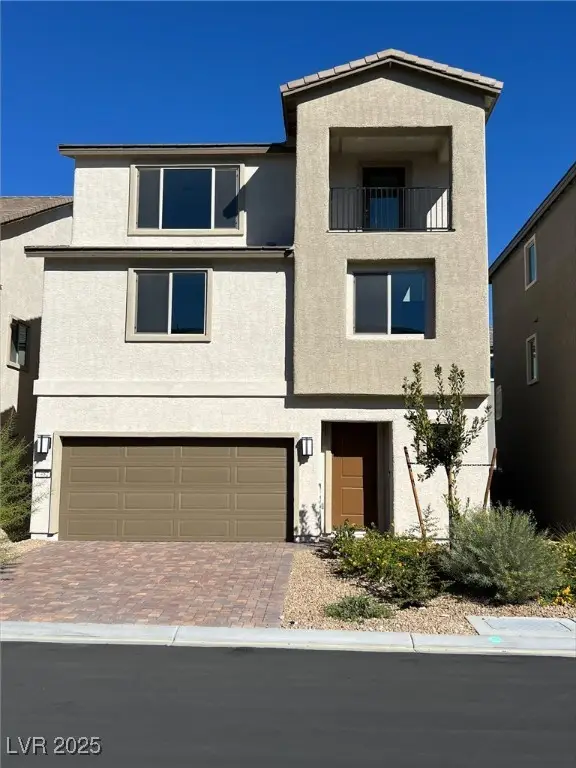 $579,000Active5 beds 2 baths2,934 sq. ft.
$579,000Active5 beds 2 baths2,934 sq. ft.7482 Lodano Avenue, Las Vegas, NV 89113
MLS# 2729146Listed by: SIMPLY VEGAS - New
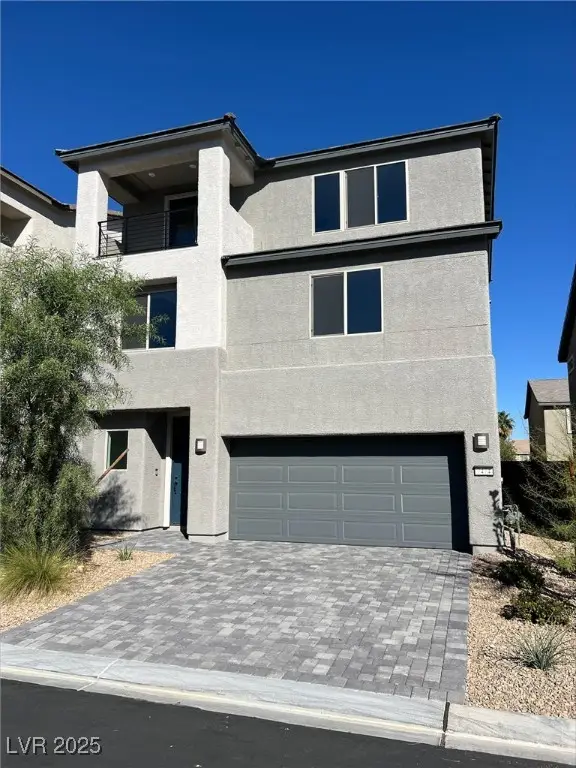 $579,000Active5 beds 4 baths2,934 sq. ft.
$579,000Active5 beds 4 baths2,934 sq. ft.7474 Lodano Avenue, Las Vegas, NV 89113
MLS# 2729150Listed by: SIMPLY VEGAS
