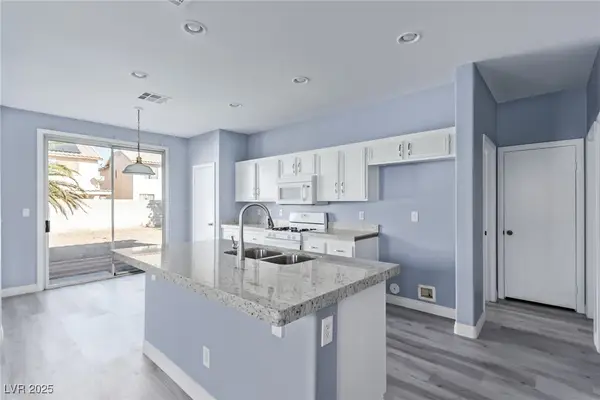5861 Lost Valley Street, Las Vegas, NV 89113
Local realty services provided by:ERA Brokers Consolidated
Listed by: christina v. kinney(702) 375-5525
Office: elite realty
MLS#:2735484
Source:GLVAR
Price summary
- Price:$450,000
- Price per sq. ft.:$284.63
About this home
Welcome to this stunning single-story gem bursting with charm and fantastic curb appeal! This 3 bed, 2 bath beauty offers a hard to find 3-car garage with NO HOA. Inside has soaring ceilings, new window blinds, fresh paint & brand new carpet. The two spacious living areas and cozy fireplace are perfect for relaxing or entertaining. The eat in kitchen delivers tons of cabinets and a built-in desk ideal for a home workspace. The primary suite feels like a retreat with double-door entry, backyard access, dual sinks, makeup vanity, soaking tub, separate shower and a walk-in closet. The garage is a dream with shop lighting, peg boards, shelving, storage cabinet, full garage attic space & plumbed for a soft water system. Enjoy mornings on the quaint covered porch and unwind in the manicured backyard featuring real grass and raised beds full of blooming flowers. Conveniently located to anything you could possibly need or desire. This home truly has it all! Welcome home!
Contact an agent
Home facts
- Year built:1997
- Listing ID #:2735484
- Added:1 day(s) ago
- Updated:November 19, 2025 at 10:50 PM
Rooms and interior
- Bedrooms:3
- Total bathrooms:2
- Full bathrooms:2
- Living area:1,581 sq. ft.
Heating and cooling
- Cooling:Central Air, Electric
- Heating:Central, Gas
Structure and exterior
- Roof:Tile
- Year built:1997
- Building area:1,581 sq. ft.
- Lot area:0.15 Acres
Schools
- High school:Durango
- Middle school:Sawyer Grant
- Elementary school:Earl, Marion B.,Earl, Marion B.
Utilities
- Water:Public
Finances and disclosures
- Price:$450,000
- Price per sq. ft.:$284.63
- Tax amount:$1,946
New listings near 5861 Lost Valley Street
- New
 $379,900Active3 beds 2 baths1,227 sq. ft.
$379,900Active3 beds 2 baths1,227 sq. ft.2250 Brassy Drive, Las Vegas, NV 89142
MLS# 2735728Listed by: UNITED REALTY GROUP - New
 $243,000Active2 beds 2 baths840 sq. ft.
$243,000Active2 beds 2 baths840 sq. ft.4274 Rollingstone Drive, Las Vegas, NV 89103
MLS# 2736271Listed by: REDFIN - New
 $275,000Active2 beds 2 baths1,231 sq. ft.
$275,000Active2 beds 2 baths1,231 sq. ft.9330 W Maule Avenue #130, Las Vegas, NV 89148
MLS# 2734526Listed by: THE AGENCY LAS VEGAS - New
 $999,000Active3 beds 4 baths3,495 sq. ft.
$999,000Active3 beds 4 baths3,495 sq. ft.3111 Bel Air Drive #28D, Las Vegas, NV 89109
MLS# 2735722Listed by: REALTY ONE GROUP, INC - New
 $488,900Active4 beds 3 baths1,796 sq. ft.
$488,900Active4 beds 3 baths1,796 sq. ft.7540 Red Plumeria Avenue, Las Vegas, NV 89113
MLS# 2735959Listed by: EXP REALTY - New
 $949,000Active5 beds 5 baths4,211 sq. ft.
$949,000Active5 beds 5 baths4,211 sq. ft.8826 Dramatic Gold Avenue, Las Vegas, NV 89178
MLS# 2736085Listed by: REAL BROKER LLC - New
 $429,999Active3 beds 3 baths2,110 sq. ft.
$429,999Active3 beds 3 baths2,110 sq. ft.2624 Cathedral Lane, Las Vegas, NV 89108
MLS# 2736356Listed by: CONGRESS REALTY  $373,990Pending3 beds 3 baths1,309 sq. ft.
$373,990Pending3 beds 3 baths1,309 sq. ft.4935 Olive Mesa Avenue #Lot 15, Las Vegas, NV 89139
MLS# 2722790Listed by: D R HORTON INC- New
 $499,000Active4 beds 3 baths2,380 sq. ft.
$499,000Active4 beds 3 baths2,380 sq. ft.6042 Thorne Bay Court, Las Vegas, NV 89110
MLS# 2735179Listed by: KELLER WILLIAMS VIP
