5877 April Lane, Las Vegas, NV 89130
Local realty services provided by:ERA Brokers Consolidated
Listed by:ileana m. galindo725-204-1177
Office:western realty
MLS#:2718363
Source:GLVAR
Price summary
- Price:$425,000
- Price per sq. ft.:$273.49
About this home
RARE Ranch-Style 3 bed 2 Bath gem in the Northwest! NO HOA & SOLAR will be PAID OFF by seller =Low utility bills! Oversized corner lot with mature landscaping, garden, covered patio, storage sheds & potential RV/boat parking. Step inside to vaulted ceilings, porcelain tile floors throughout, spacious living areas filled with natural light, and a separate dining Room. Kitchen features freshly painted white cabinets, stainless steel appliances, Corian countertops, center island. Generously sized bedrooms, beautifully updated baths, and a primary suite with walk-in closet add comfort and style. Fully insulated garage includes heat/AC, built-in storage & exterior access. Expansive backyard is perfect for entertaining, pets, or play. All this in a desirable Northwest location close to shopping, dining, parks & freeway access—this one has it all!
Contact an agent
Home facts
- Year built:1990
- Listing ID #:2718363
- Added:1 day(s) ago
- Updated:September 15, 2025 at 07:44 PM
Rooms and interior
- Bedrooms:3
- Total bathrooms:2
- Full bathrooms:2
- Living area:1,554 sq. ft.
Heating and cooling
- Cooling:Central Air, Electric
- Heating:Central, Gas
Structure and exterior
- Roof:Tile
- Year built:1990
- Building area:1,554 sq. ft.
- Lot area:0.17 Acres
Schools
- High school:Shadow Ridge
- Middle school:Swainston Theron
- Elementary school:May, Ernest,May, Ernest
Utilities
- Water:Public
Finances and disclosures
- Price:$425,000
- Price per sq. ft.:$273.49
- Tax amount:$1,339
New listings near 5877 April Lane
- New
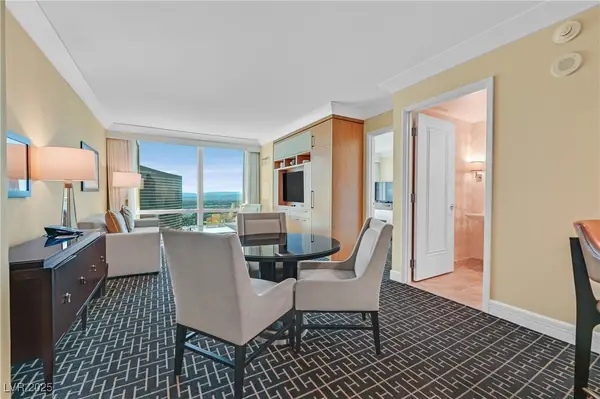 $800,000Active1 beds 2 baths974 sq. ft.
$800,000Active1 beds 2 baths974 sq. ft.2000 N Fashion Show Drive #4707, Las Vegas, NV 89109
MLS# 2718966Listed by: BHHS NEVADA PROPERTIES - New
 $674,000Active1.52 Acres
$674,000Active1.52 AcresMaulding, Las Vegas, NV 89123
MLS# 2719024Listed by: LIFE REALTY DISTRICT - New
 $350,000Active3 beds 3 baths1,211 sq. ft.
$350,000Active3 beds 3 baths1,211 sq. ft.6259 Humus Avenue, Las Vegas, NV 89139
MLS# 2719102Listed by: JMG REAL ESTATE - New
 $435,000Active3 beds 3 baths1,844 sq. ft.
$435,000Active3 beds 3 baths1,844 sq. ft.772 Loughton Street, Las Vegas, NV 89178
MLS# 2719144Listed by: REALTY ONE GROUP, INC - New
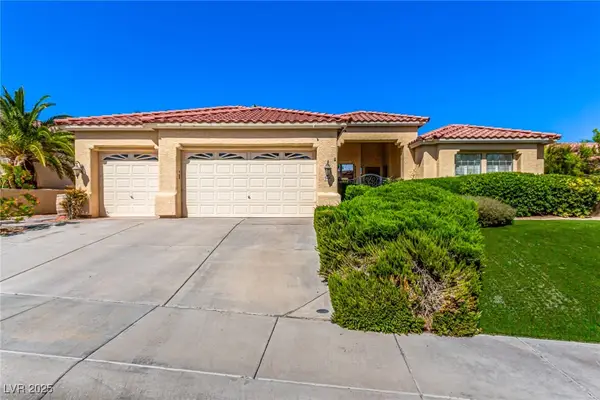 $920,000Active4 beds 3 baths2,545 sq. ft.
$920,000Active4 beds 3 baths2,545 sq. ft.10208 Los Padres Place, Las Vegas, NV 89134
MLS# 2719458Listed by: LIFE REALTY DISTRICT - New
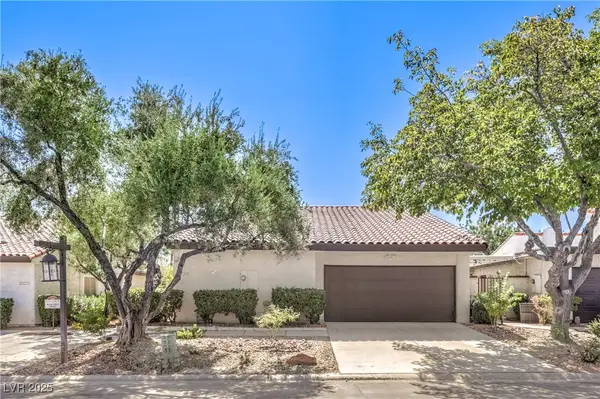 $369,999Active3 beds 2 baths2,118 sq. ft.
$369,999Active3 beds 2 baths2,118 sq. ft.2569 Malabar Avenue, Las Vegas, NV 89121
MLS# 2719461Listed by: PRECISION REALTY - New
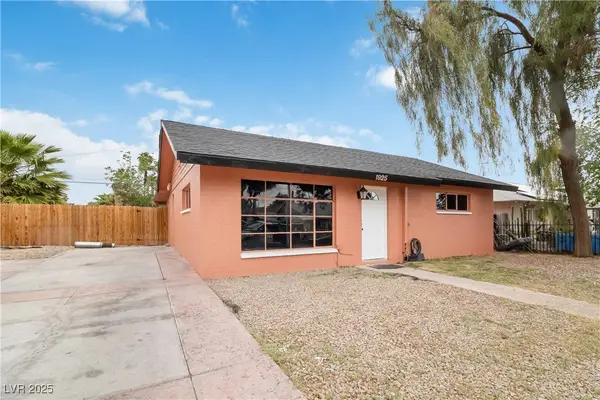 $300,000Active2 beds 1 baths884 sq. ft.
$300,000Active2 beds 1 baths884 sq. ft.1925 Franklin Avenue, Las Vegas, NV 89104
MLS# 2719498Listed by: GO GLOBAL REALTY - New
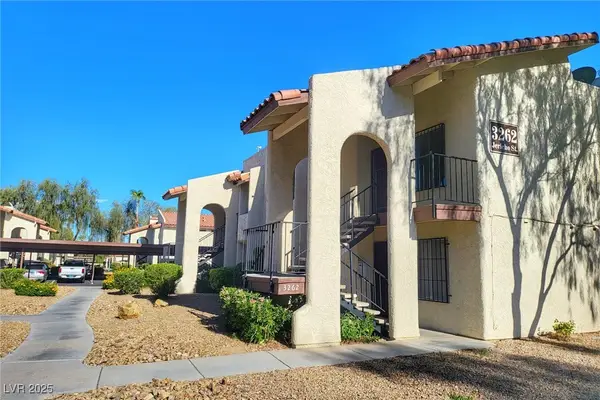 $189,900Active2 beds 2 baths922 sq. ft.
$189,900Active2 beds 2 baths922 sq. ft.3262 Jericho Street #B, Las Vegas, NV 89102
MLS# 2718708Listed by: NEVADA REAL ESTATE CORP - New
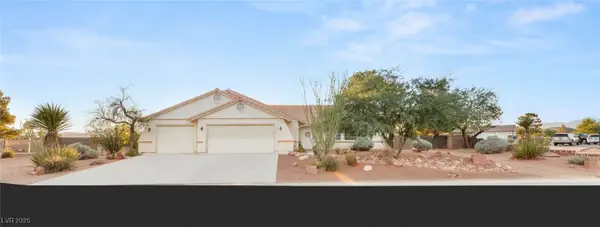 $749,900Active3 beds 2 baths1,974 sq. ft.
$749,900Active3 beds 2 baths1,974 sq. ft.8395 W Ford Avenue, Las Vegas, NV 89113
MLS# 2719191Listed by: HUNTINGTON & ELLIS, A REAL EST - New
 $998,000Active4 beds 3 baths3,008 sq. ft.
$998,000Active4 beds 3 baths3,008 sq. ft.8024 Ryans Reef Lane, Las Vegas, NV 89128
MLS# 2719302Listed by: HUNTINGTON & ELLIS, A REAL EST
