5904 Yucca House Avenue, Las Vegas, NV 89156
Local realty services provided by:ERA Brokers Consolidated
Listed by:dory y. hernandez torres(702) 301-9890
Office:bhhs nevada properties
MLS#:2717263
Source:GLVAR
Price summary
- Price:$334,999
- Price per sq. ft.:$255.72
- Monthly HOA dues:$55
About this home
This stunning 2-story home features 3 bedrooms, 2.5 baths, fully upgraded. The kitchen offers quartz countertops, stainless steel appliances, a walk-in pantry, wine fridge, stylish backsplash, and refinished cabinets. Tile flooring throughout and laminate flooring in the stairs for smoother look. Each bathroom is updated with modern vanities and finishes, complemented by unique light fixtures.
Energy-efficient living includes solar panels and an electric car charging station. The garage is equipped with its own A/C unit, making it perfect as a workspace. Additional space in driveway allows for potentially extending the driveway for extra parking.
The spacious backyard is designed for low maintenance, featuring pavers, a covered patio, and synthetic grass—ideal for entertaining. With no side or rear neighbors, enjoy added privacy and tranquility. Must see - call for a tour!
Contact an agent
Home facts
- Year built:2004
- Listing ID #:2717263
- Added:1 day(s) ago
- Updated:September 09, 2025 at 10:57 AM
Rooms and interior
- Bedrooms:3
- Total bathrooms:3
- Full bathrooms:2
- Half bathrooms:1
- Living area:1,310 sq. ft.
Heating and cooling
- Cooling:Central Air, Electric
- Heating:Central, Gas, Solar
Structure and exterior
- Roof:Tile
- Year built:2004
- Building area:1,310 sq. ft.
- Lot area:0.07 Acres
Schools
- High school:Sunrise Mountain School
- Middle school:Bailey Dr William(Bob)H
- Elementary school:Mountain View,Mountain View
Utilities
- Water:Public
Finances and disclosures
- Price:$334,999
- Price per sq. ft.:$255.72
- Tax amount:$827
New listings near 5904 Yucca House Avenue
- New
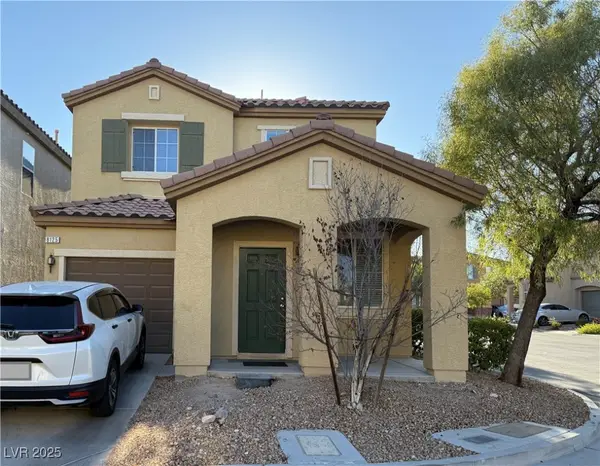 $349,900Active2 beds 3 baths1,237 sq. ft.
$349,900Active2 beds 3 baths1,237 sq. ft.8125 Lake Geneva Court, Las Vegas, NV 89113
MLS# 2711767Listed by: COLDWELL BANKER PREMIER - New
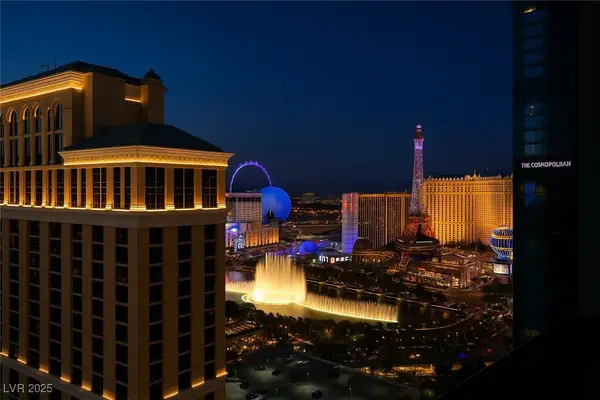 $1,049,888Active-- beds 1 baths793 sq. ft.
$1,049,888Active-- beds 1 baths793 sq. ft.2600 Harmon Avenue #37010, Las Vegas, NV 89109
MLS# 2714111Listed by: THE BROKERAGE A RE FIRM - New
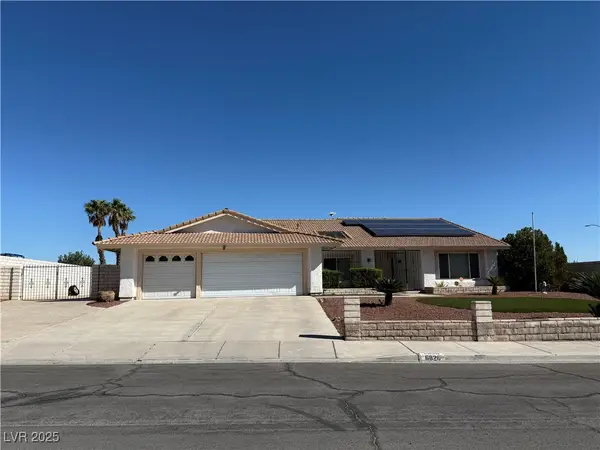 $649,999Active3 beds 2 baths2,014 sq. ft.
$649,999Active3 beds 2 baths2,014 sq. ft.6820 Patayan Road, Las Vegas, NV 89146
MLS# 2717079Listed by: BDJ REALTY, LLC - New
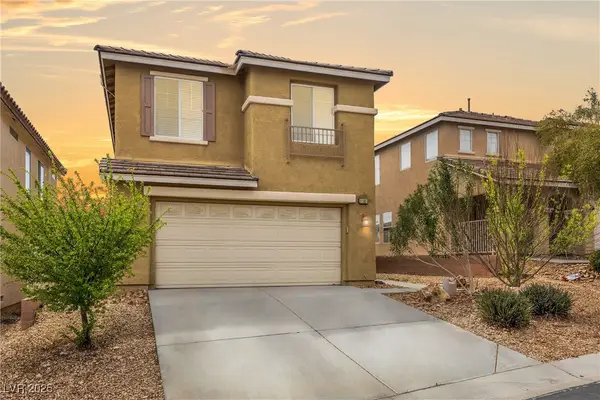 $450,000Active4 beds 3 baths1,708 sq. ft.
$450,000Active4 beds 3 baths1,708 sq. ft.10365 Cherokee Corner Avenue, Las Vegas, NV 89129
MLS# 2717383Listed by: LPT REALTY, LLC - New
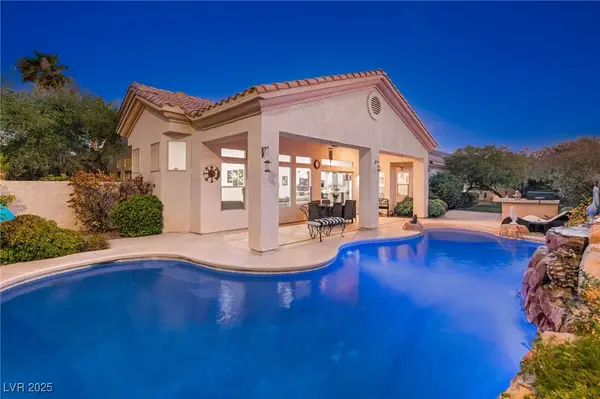 $799,999Active4 beds 3 baths3,676 sq. ft.
$799,999Active4 beds 3 baths3,676 sq. ft.7400 Bisonwood Avenue, Las Vegas, NV 89131
MLS# 2717388Listed by: SIMPLY VEGAS - New
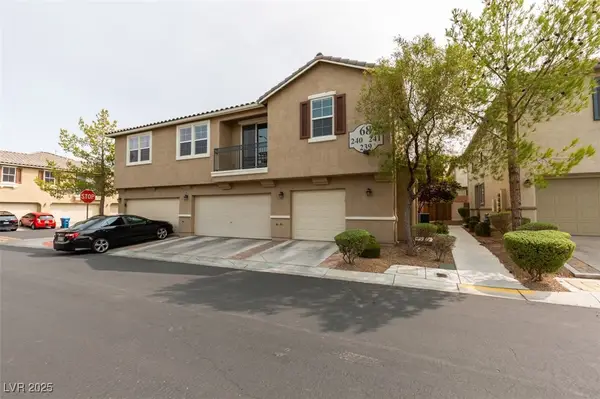 $299,990Active2 beds 2 baths1,220 sq. ft.
$299,990Active2 beds 2 baths1,220 sq. ft.6255 W Arby Avenue #241, Las Vegas, NV 89118
MLS# 2717446Listed by: THE BROKERAGE A RE FIRM - New
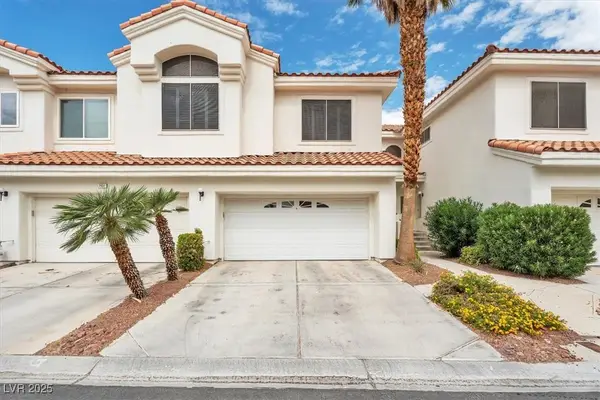 $345,000Active2 beds 2 baths1,685 sq. ft.
$345,000Active2 beds 2 baths1,685 sq. ft.7632 Rolling View Drive #202, Las Vegas, NV 89149
MLS# 2716789Listed by: LOVE LAS VEGAS REALTY - New
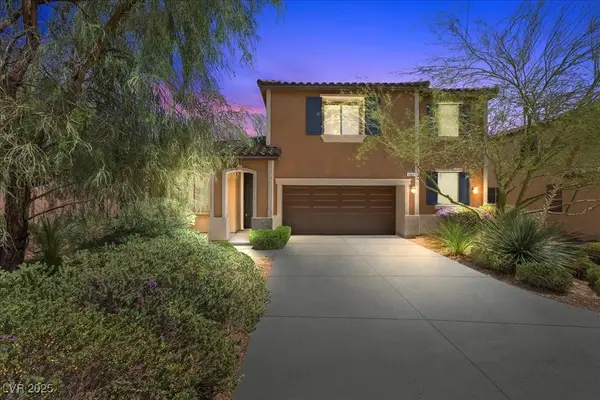 $589,000Active4 beds 4 baths2,695 sq. ft.
$589,000Active4 beds 4 baths2,695 sq. ft.10604 Entrance Arch Street, Las Vegas, NV 89179
MLS# 2717058Listed by: BHHS NEVADA PROPERTIES - New
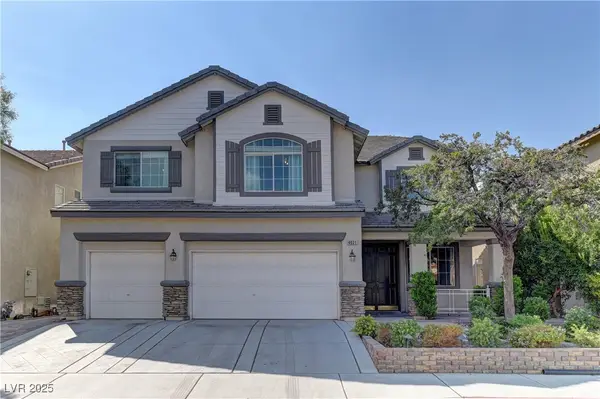 $665,000Active5 beds 4 baths3,723 sq. ft.
$665,000Active5 beds 4 baths3,723 sq. ft.4021 Sea Hero Street, Las Vegas, NV 89129
MLS# 2717218Listed by: IMPRESS REALTY LLC
