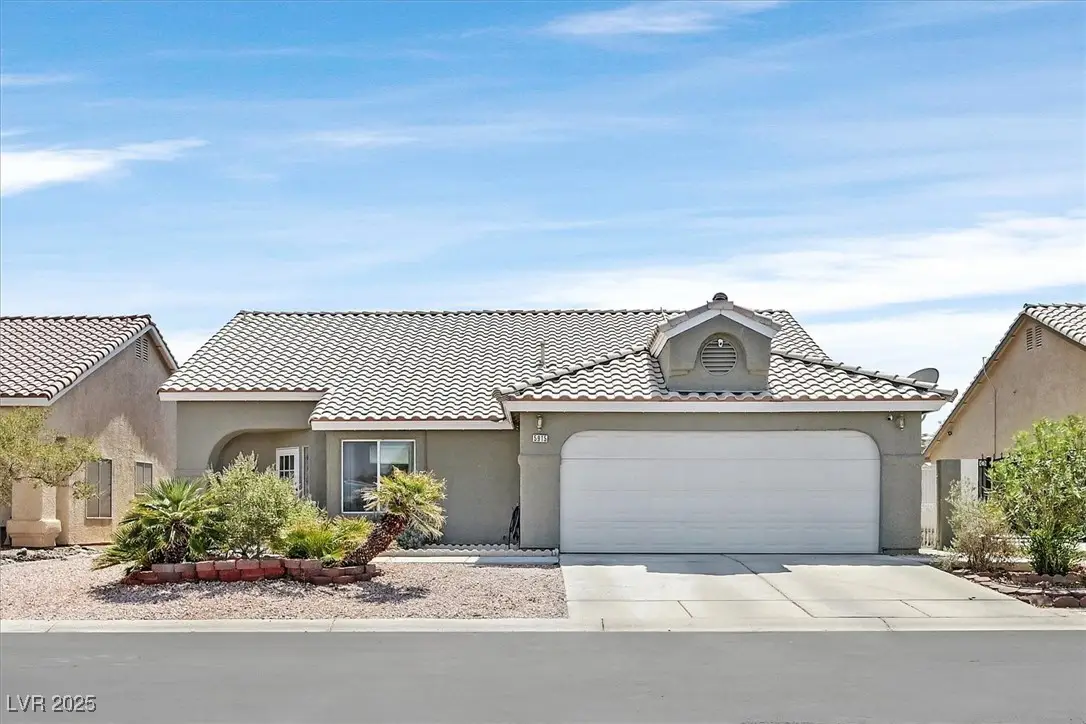5915 Ablette Avenue, Las Vegas, NV 89122
Local realty services provided by:ERA Brokers Consolidated



Listed by:kate cress(702) 661-5782
Office:life realty district
MLS#:2652461
Source:GLVAR
Price summary
- Price:$390,000
- Price per sq. ft.:$219.47
- Monthly HOA dues:$115
About this home
One story on a HUGE lot and priced to sell! Don't miss your chance at a sweet deal on the perfect home. Nestled in the prestigious, guard-gated Garden Palms community. Featuring soaring vaulted ceilings and a stunning entertainer’s backyard, this residence is a true standout. Step inside to an open-concept kitchen and family room, perfect for hosting gatherings or cozy nights with loved ones! The guest bathroom has been beautifully remodeled with a stylish new vanity and new flooring and paint throughout. The master bath and shower have also been updated with fresh, contemporary tiles. Outside, the expansive backyard offers two covered areas, meticulously maintained landscaping, and a handy utility shed. A charming pomegranate tree adds a touch of nature to this inviting space. Experience a home that combines comfort and sophistication in a setting perfect for both relaxing and entertaining! SOLAR PANELS with a reputable company.
Contact an agent
Home facts
- Year built:1995
- Listing Id #:2652461
- Added:338 day(s) ago
- Updated:August 09, 2025 at 12:03 PM
Rooms and interior
- Bedrooms:3
- Total bathrooms:2
- Full bathrooms:2
- Living area:1,777 sq. ft.
Heating and cooling
- Cooling:Central Air, Electric
- Heating:Central, Gas
Structure and exterior
- Roof:Tile
- Year built:1995
- Building area:1,777 sq. ft.
- Lot area:0.21 Acres
Schools
- High school:Basic Academy
- Middle school:Cortney Francis
- Elementary school:Bailey, Sister Robert Joseph,Bailey, Sister Robert
Utilities
- Water:Public
Finances and disclosures
- Price:$390,000
- Price per sq. ft.:$219.47
- Tax amount:$1,427
New listings near 5915 Ablette Avenue
- New
 $410,000Active4 beds 3 baths1,533 sq. ft.
$410,000Active4 beds 3 baths1,533 sq. ft.6584 Cotsfield Avenue, Las Vegas, NV 89139
MLS# 2707932Listed by: REDFIN - New
 $369,900Active1 beds 2 baths874 sq. ft.
$369,900Active1 beds 2 baths874 sq. ft.135 Harmon Avenue #920, Las Vegas, NV 89109
MLS# 2709866Listed by: THE BROKERAGE A RE FIRM - New
 $698,990Active4 beds 3 baths2,543 sq. ft.
$698,990Active4 beds 3 baths2,543 sq. ft.10526 Harvest Wind Drive, Las Vegas, NV 89135
MLS# 2710148Listed by: RAINTREE REAL ESTATE - New
 $539,000Active2 beds 2 baths1,804 sq. ft.
$539,000Active2 beds 2 baths1,804 sq. ft.10009 Netherton Drive, Las Vegas, NV 89134
MLS# 2710183Listed by: REALTY ONE GROUP, INC - New
 $620,000Active5 beds 2 baths2,559 sq. ft.
$620,000Active5 beds 2 baths2,559 sq. ft.7341 Royal Melbourne Drive, Las Vegas, NV 89131
MLS# 2710184Listed by: REALTY ONE GROUP, INC - New
 $359,900Active4 beds 2 baths1,160 sq. ft.
$359,900Active4 beds 2 baths1,160 sq. ft.4686 Gabriel Drive, Las Vegas, NV 89121
MLS# 2710209Listed by: REAL BROKER LLC - New
 $160,000Active1 beds 1 baths806 sq. ft.
$160,000Active1 beds 1 baths806 sq. ft.5795 Medallion Drive #202, Las Vegas, NV 89122
MLS# 2710217Listed by: PRESIDIO REAL ESTATE SERVICES - New
 $3,399,999Active5 beds 6 baths4,030 sq. ft.
$3,399,999Active5 beds 6 baths4,030 sq. ft.12006 Port Labelle Drive, Las Vegas, NV 89141
MLS# 2708510Listed by: SIMPLY VEGAS - New
 $2,330,000Active3 beds 3 baths2,826 sq. ft.
$2,330,000Active3 beds 3 baths2,826 sq. ft.508 Vista Sunset Avenue, Las Vegas, NV 89138
MLS# 2708550Listed by: LAS VEGAS SOTHEBY'S INT'L - New
 $445,000Active4 beds 3 baths1,726 sq. ft.
$445,000Active4 beds 3 baths1,726 sq. ft.6400 Deadwood Road, Las Vegas, NV 89108
MLS# 2708552Listed by: REDFIN

