5971 Sunlight Garden Way, Las Vegas, NV 89118
Local realty services provided by:ERA Brokers Consolidated
Listed by:mathew berg866-807-9087
Office:usrealty.com, llp
MLS#:2715408
Source:GLVAR
Price summary
- Price:$389,500
- Price per sq. ft.:$232.26
- Monthly HOA dues:$260
About this home
Turn-key perfection awaits! This stunning 2 bedroom, 2.5 bathroom townhouse has been meticulously renovated and is ready for its new owner. The inviting floor plan features a spacious living room with vaulted ceilings that flows seamlessly into the dining area. Upstairs, you'll find two tranquil bedrooms, including a primary suite with a rejuvenating ensuite bath. A loft space adds flexibility, perfect for a media room or office setting. The attached garage provides convenience and security. Situated in a centrally located, gated community in Spring Valley, you're just a short drive from world-class dining, entertainment on the Strip, and McCarran Airport. This is an exceptional opportunity for a starter home or a savvy investment property.
Contact an agent
Home facts
- Year built:1997
- Listing ID #:2715408
- Added:1 day(s) ago
- Updated:September 02, 2025 at 10:40 PM
Rooms and interior
- Bedrooms:2
- Total bathrooms:3
- Full bathrooms:2
- Half bathrooms:1
- Living area:1,677 sq. ft.
Heating and cooling
- Cooling:Central Air, Electric
- Heating:Central, Gas
Structure and exterior
- Roof:Tile
- Year built:1997
- Building area:1,677 sq. ft.
- Lot area:0.03 Acres
Schools
- High school:Durango
- Middle school:Sawyer Grant
- Elementary school:Jydstrup, Helen M.,Jydstrup, Helen M.
Utilities
- Water:Public
Finances and disclosures
- Price:$389,500
- Price per sq. ft.:$232.26
- Tax amount:$1,308
New listings near 5971 Sunlight Garden Way
- New
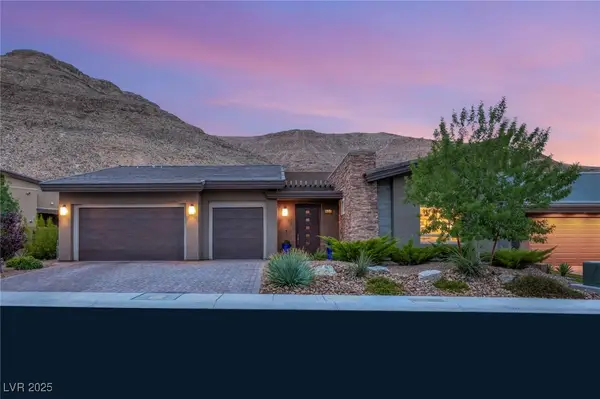 $2,000,000Active3 beds 4 baths3,288 sq. ft.
$2,000,000Active3 beds 4 baths3,288 sq. ft.6321 Mojave Sky Street, Las Vegas, NV 89135
MLS# 2713311Listed by: IS LUXURY - New
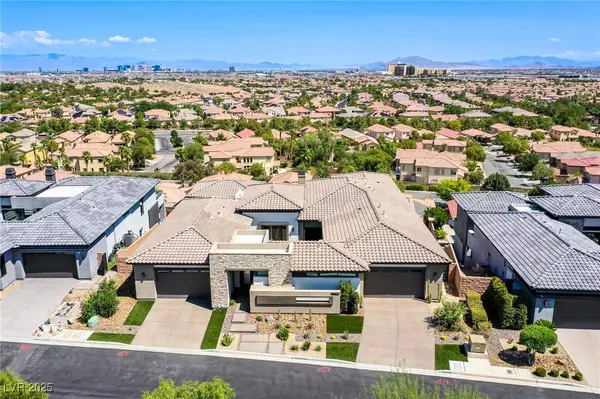 $3,498,888Active5 beds 6 baths6,664 sq. ft.
$3,498,888Active5 beds 6 baths6,664 sq. ft.11186 Villa Bellagio Drive, Las Vegas, NV 89141
MLS# 2714175Listed by: ORANGE REALTY GROUP LLC - New
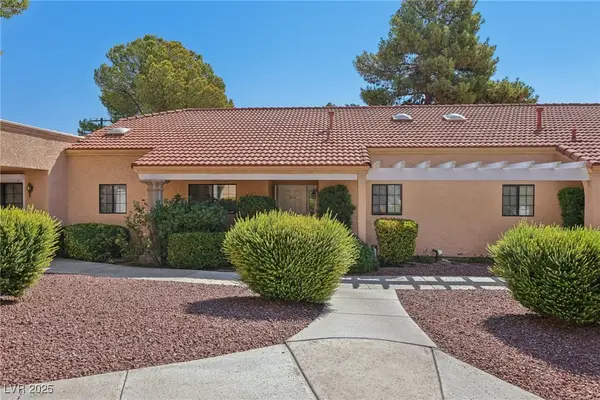 $279,900Active2 beds 2 baths1,272 sq. ft.
$279,900Active2 beds 2 baths1,272 sq. ft.2851 S Valley View Boulevard #1044, Las Vegas, NV 89102
MLS# 2714260Listed by: LPT REALTY, LLC - New
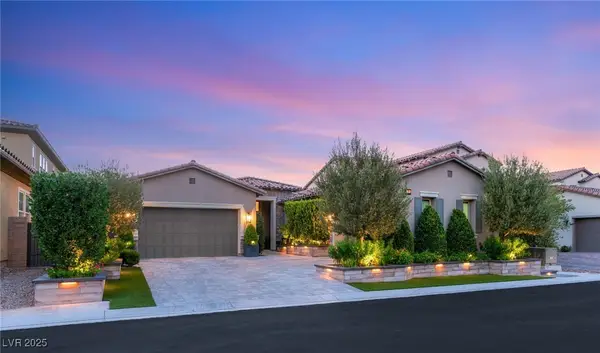 $1,699,900Active4 beds 4 baths3,643 sq. ft.
$1,699,900Active4 beds 4 baths3,643 sq. ft.4136 San Capri Way, Las Vegas, NV 89141
MLS# 2715303Listed by: HUNTINGTON & ELLIS, A REAL EST - New
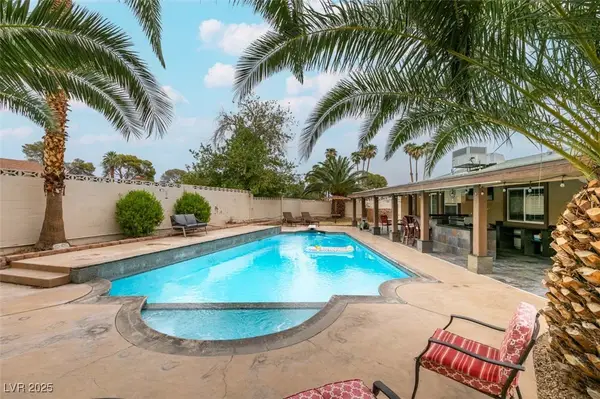 $499,000Active3 beds 2 baths1,722 sq. ft.
$499,000Active3 beds 2 baths1,722 sq. ft.3880 Springhill Avenue, Las Vegas, NV 89121
MLS# 2715394Listed by: LEGACY REAL ESTATE GROUP - New
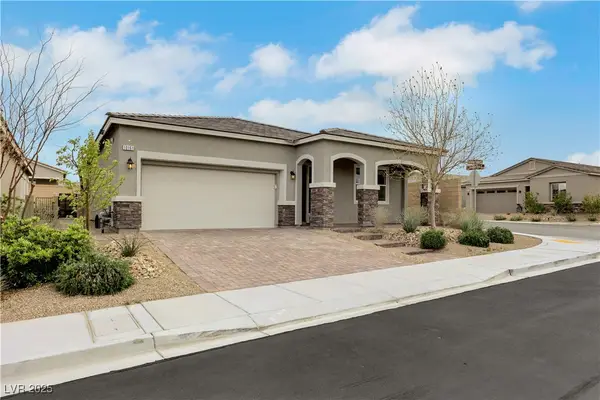 $595,998Active3 beds 2 baths1,739 sq. ft.
$595,998Active3 beds 2 baths1,739 sq. ft.10161 Ocher Valley Avenue, Las Vegas, NV 89178
MLS# 2715402Listed by: WORLD CAPITAL REALTY - New
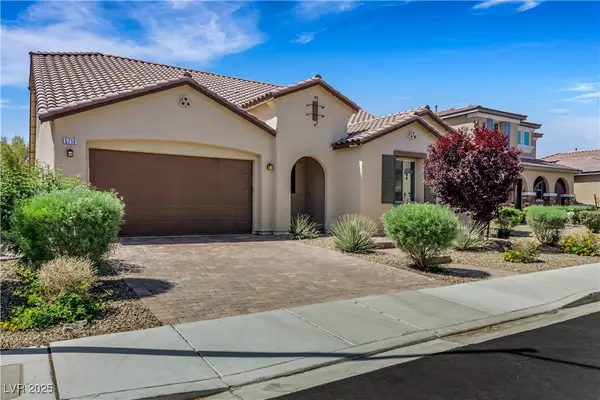 $659,999Active4 beds 4 baths3,542 sq. ft.
$659,999Active4 beds 4 baths3,542 sq. ft.5713 Silver Cascade Avenue, Las Vegas, NV 89131
MLS# 2715404Listed by: WORLD CAPITAL REALTY - New
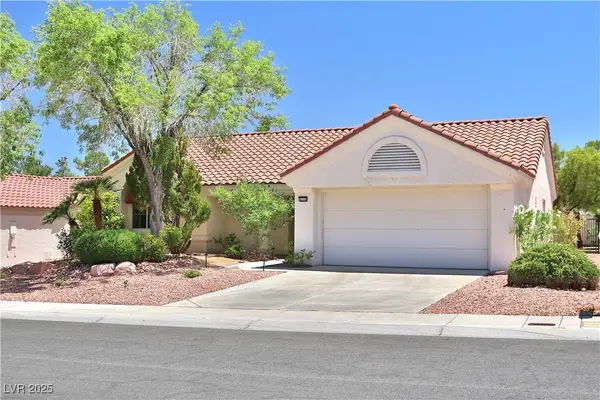 $459,900Active2 beds 2 baths1,188 sq. ft.
$459,900Active2 beds 2 baths1,188 sq. ft.9509 Sundial Drive, Las Vegas, NV 89134
MLS# 2715420Listed by: EXP REALTY - New
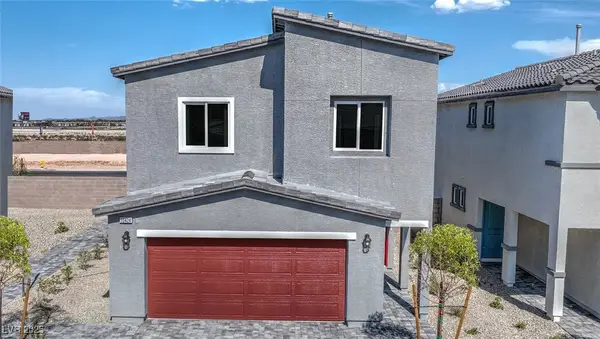 $485,990Active4 beds 3 baths1,795 sq. ft.
$485,990Active4 beds 3 baths1,795 sq. ft.3245 Tarantella Avenue #Lot 176, Las Vegas, NV 89141
MLS# 2715495Listed by: D R HORTON INC - New
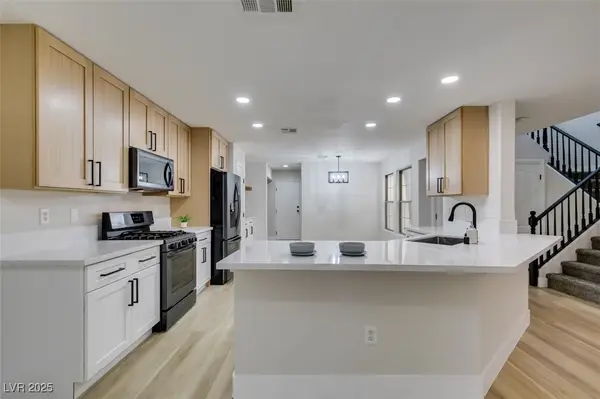 $339,500Active3 beds 3 baths1,507 sq. ft.
$339,500Active3 beds 3 baths1,507 sq. ft.5465 Cardinal Ridge Court #103, Las Vegas, NV 89149
MLS# 2715497Listed by: ALCHEMY INVESTMENTS RE
