5981 Wyndham Estate Avenue, Las Vegas, NV 89141
Local realty services provided by:ERA Brokers Consolidated
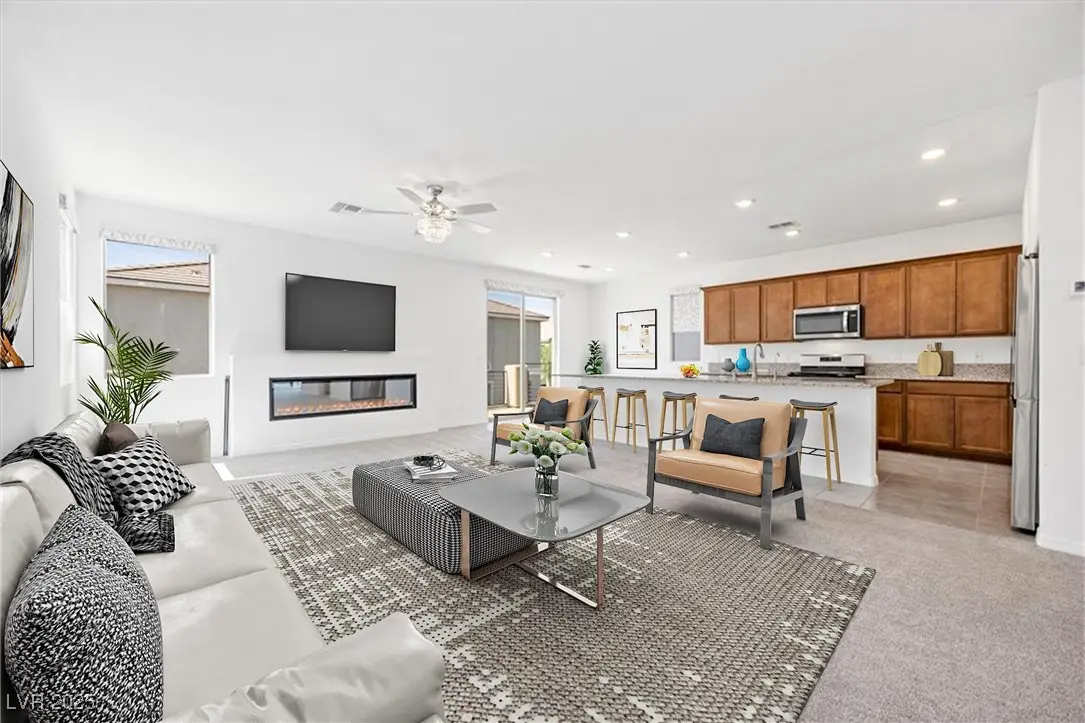


Listed by:sandy vong(775) 250-2515
Office:real broker llc.
MLS#:2695499
Source:GLVAR
Price summary
- Price:$580,000
- Price per sq. ft.:$194.76
- Monthly HOA dues:$50
About this home
Seller is open to offering a 2-1 Buy Down with acceptable terms. This can significantly reduce the buyer’s monthly mortgage payments the first two years. Perfect for multi-generational living, this 3-story home offers flexibility and comfort. Upon entry, a split-level layout welcomes you. The main floor features a spacious kitchen with a grand island and extended bar, ideal for entertaining, and opens to the living room and a balcony with views. A separate dining area also overlooks the balcony, and a half bath adds convenience for guests. Upstairs features a primary suite with a walk-in closet and en-suite, as well as three additional bedrooms and a full shared bathroom. Downstairs, a private suite features its own bedroom, bathroom, and living space—ideal for in-laws or guests—with convenient access to the garage. Easy access to 215 & I-15, this home is close to parks, shopping, dining, and schools. A smart layout for connected yet independent living!
Contact an agent
Home facts
- Year built:2023
- Listing Id #:2695499
- Added:40 day(s) ago
- Updated:August 17, 2025 at 06:40 PM
Rooms and interior
- Bedrooms:5
- Total bathrooms:4
- Full bathrooms:1
- Half bathrooms:1
- Living area:2,978 sq. ft.
Heating and cooling
- Cooling:Electric, High Effciency
- Heating:Electric, High Efficiency, Zoned
Structure and exterior
- Roof:Tile
- Year built:2023
- Building area:2,978 sq. ft.
- Lot area:0.08 Acres
Schools
- High school:Desert Oasis
- Middle school:Tarkanian
- Elementary school:Ries, Aldeane Comito,Ries, Aldeane Comito
Utilities
- Water:Public
Finances and disclosures
- Price:$580,000
- Price per sq. ft.:$194.76
- Tax amount:$6,046
New listings near 5981 Wyndham Estate Avenue
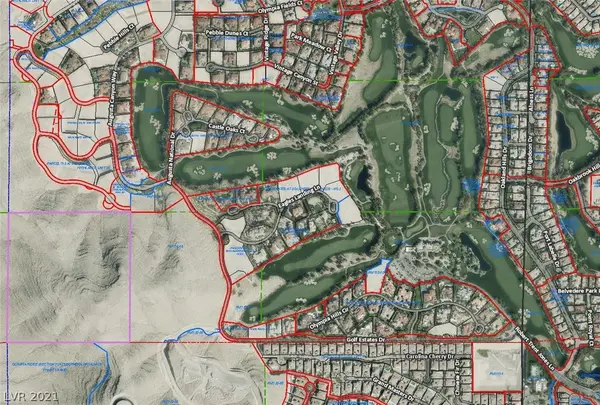 Listed by ERA$9,900,000Active34.23 Acres
Listed by ERA$9,900,000Active34.23 AcresSouthwest Lv, Las Vegas, NV 89141
MLS# 2288596Listed by: ERA BROKERS CONSOLIDATED- New
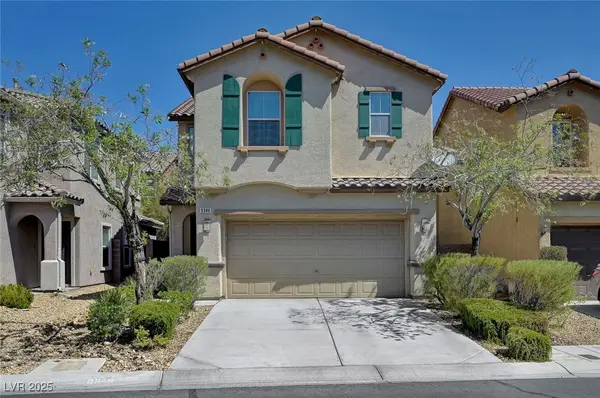 $439,998Active3 beds 3 baths1,668 sq. ft.
$439,998Active3 beds 3 baths1,668 sq. ft.9346 Shawnee Mission Avenue, Las Vegas, NV 89178
MLS# 2708876Listed by: BHHS NEVADA PROPERTIES - New
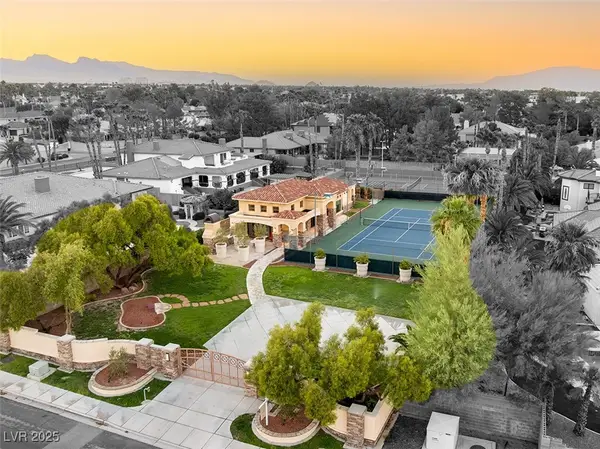 $785,000Active1 beds 1 baths1,543 sq. ft.
$785,000Active1 beds 1 baths1,543 sq. ft.7636 Edna Avenue, Las Vegas, NV 89117
MLS# 2710017Listed by: IS LUXURY - New
 $333,000Active-- beds 1 baths533 sq. ft.
$333,000Active-- beds 1 baths533 sq. ft.2000 N Fashion Show Drive #4723, Las Vegas, NV 89109
MLS# 2710811Listed by: PLATINUM REAL ESTATE PROF - New
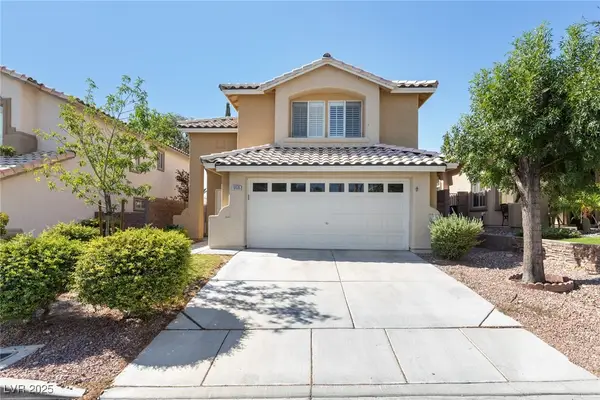 $575,000Active3 beds 3 baths1,522 sq. ft.
$575,000Active3 beds 3 baths1,522 sq. ft.10505 Prime View Court, Las Vegas, NV 89144
MLS# 2711210Listed by: REALTY ONE GROUP, INC - New
 $324,999Active2 beds 2 baths1,189 sq. ft.
$324,999Active2 beds 2 baths1,189 sq. ft.9994 Government Point Way #101, Las Vegas, NV 89183
MLS# 2711259Listed by: LIFE REALTY DISTRICT - New
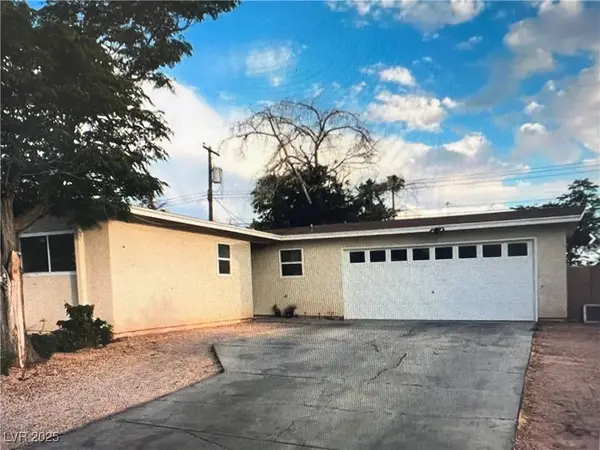 $361,000Active3 beds 2 baths1,354 sq. ft.
$361,000Active3 beds 2 baths1,354 sq. ft.4317 Hanford Avenue, Las Vegas, NV 89107
MLS# 2711304Listed by: CENTURY 21 AMERICANA PROPERTY - New
 $430,000Active3 beds 2 baths1,151 sq. ft.
$430,000Active3 beds 2 baths1,151 sq. ft.3004 Binaggio Court, Las Vegas, NV 89141
MLS# 2704803Listed by: WARDLEY REAL ESTATE - New
 $550,000Active2 beds 2 baths1,804 sq. ft.
$550,000Active2 beds 2 baths1,804 sq. ft.8844 Sunny Mead Court, Las Vegas, NV 89134
MLS# 2704862Listed by: SIGNATURE REAL ESTATE GROUP - New
 $539,900Active4 beds 3 baths2,793 sq. ft.
$539,900Active4 beds 3 baths2,793 sq. ft.11233 Accademia Court, Las Vegas, NV 89141
MLS# 2709532Listed by: ENTERA REALTY LLC
