5996 Wellington Peak Road, Las Vegas, NV 89148
Local realty services provided by:ERA Brokers Consolidated
Listed by: cole r. bryancole@bryanre.com
Office: realty one group, inc
MLS#:2731621
Source:GLVAR
Price summary
- Price:$529,999
- Price per sq. ft.:$255.91
- Monthly HOA dues:$65
About this home
WELCOME TO 5996 WELLINGTON PEAK RD! NESTLED IN A PRIVATE, GATED COMMUNITY AT THE END OF A PEACEFUL CUL-DE-SAC, THIS STUNNING CORNER-LOT HOME OFFERS BEAUTIFUL MOUNTAIN VIEWS AND PLENTY OF PRIVACY. STEP INSIDE TO FIND TILE FLOORING THROUGHOUT THE FIRST FLOOR, BRIGHT WHITE CABINETRY, GRANITE COUNTERTOPS, AND STAINLESS STEEL APPLIANCES IN A SPACIOUS OPEN-CONCEPT KITCHEN AND LIVING AREA, PERFECT FOR ENTERTAINING. UPSTAIRS FEATURES A VERSATILE LOFT AND THREE SPACIOUS BEDROOMS, OFFERING COMFORT AND FUNCTIONALITY FOR ANY LIFESTYLE. THE BACKYARD IS A TRUE RETREAT, FEATURING A BRAND-NEW PATIO COVER, COBBLESTONE ACCENTS, SYNTHETIC GRASS, AND A MINI PUTTING AREA FOR ENDLESS FUN OUTDOORS. TO TOP IT OFF, THE HOME INCLUDES A BRAND-NEW HVAC SYSTEM FOR YEAR-ROUND COMFORT AND PEACE OF MIND. DON’T MISS YOUR CHANCE TO OWN THIS BEAUTIFUL HOME THAT COMBINES STYLE, COMFORT, AND CONVENIENCE IN ONE PERFECT PACKAGE!
Contact an agent
Home facts
- Year built:2017
- Listing ID #:2731621
- Added:47 day(s) ago
- Updated:December 17, 2025 at 02:06 PM
Rooms and interior
- Bedrooms:3
- Total bathrooms:3
- Full bathrooms:2
- Half bathrooms:1
- Living area:2,071 sq. ft.
Heating and cooling
- Cooling:Central Air, Electric
- Heating:Central, Gas
Structure and exterior
- Roof:Flat, Tile
- Year built:2017
- Building area:2,071 sq. ft.
- Lot area:0.11 Acres
Schools
- High school:Durango
- Middle school:Sawyer Grant
- Elementary school:Rogers, Lucille S.,Rogers, Lucille S.
Utilities
- Water:Public
Finances and disclosures
- Price:$529,999
- Price per sq. ft.:$255.91
- Tax amount:$3,872
New listings near 5996 Wellington Peak Road
- New
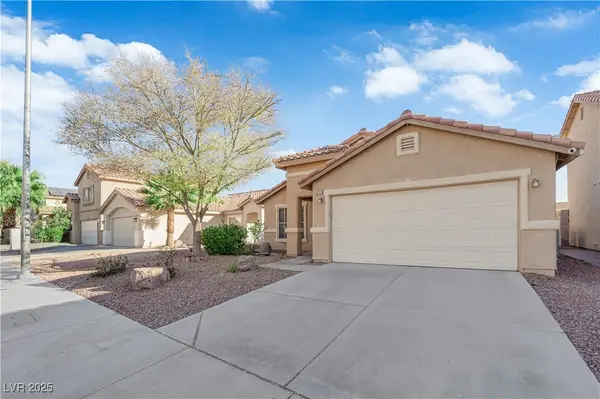 $450,000Active3 beds 2 baths1,410 sq. ft.
$450,000Active3 beds 2 baths1,410 sq. ft.6216 Autumn Creek Drive, Las Vegas, NV 89130
MLS# 2742190Listed by: SCOFIELD GROUP LLC - New
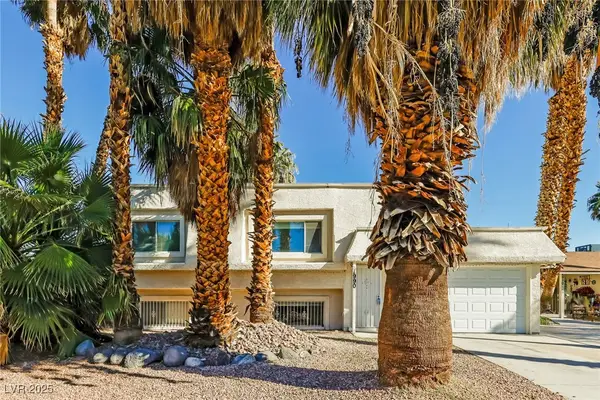 $430,000Active4 beds 2 baths2,108 sq. ft.
$430,000Active4 beds 2 baths2,108 sq. ft.1990 Cobra Court, Las Vegas, NV 89142
MLS# 2742199Listed by: LAS VEGAS REALTY LLC - New
 $440,000Active3 beds 3 baths2,224 sq. ft.
$440,000Active3 beds 3 baths2,224 sq. ft.6106 Scarlet Leaf Street, Las Vegas, NV 89148
MLS# 2742283Listed by: OPENDOOR BROKERAGE LLC - New
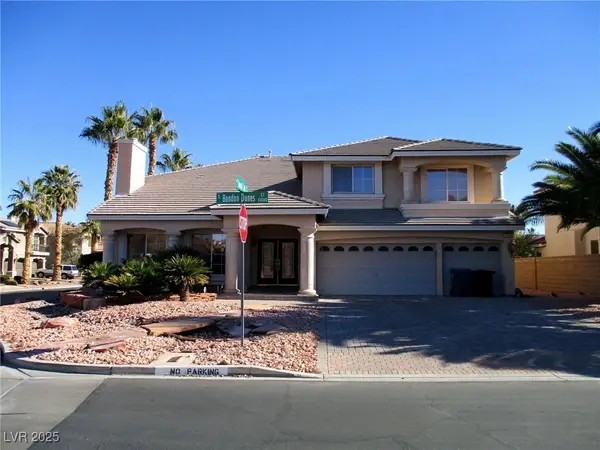 $1,099,000Active5 beds 4 baths5,440 sq. ft.
$1,099,000Active5 beds 4 baths5,440 sq. ft.11054 Bandon Dunes Court, Las Vegas, NV 89141
MLS# 2742348Listed by: SIGNATURE REAL ESTATE GROUP - New
 $369,900Active0.06 Acres
$369,900Active0.06 Acres8175 Arville Street #88, Las Vegas, NV 89139
MLS# 2742389Listed by: LVM REALTY - New
 $420,000Active3 beds 2 baths1,441 sq. ft.
$420,000Active3 beds 2 baths1,441 sq. ft.1616 Yellow Rose Street, Las Vegas, NV 89108
MLS# 2726592Listed by: KELLER WILLIAMS MARKETPLACE - New
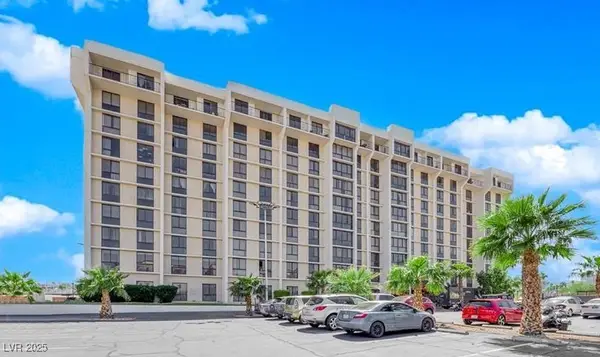 $149,000Active2 beds 2 baths1,080 sq. ft.
$149,000Active2 beds 2 baths1,080 sq. ft.3930 University Center Drive #106, Las Vegas, NV 89119
MLS# 2741755Listed by: COLDWELL BANKER PREMIER - New
 $850,000Active3 beds 3 baths2,095 sq. ft.
$850,000Active3 beds 3 baths2,095 sq. ft.251 Castellari Drive, Las Vegas, NV 89138
MLS# 2742018Listed by: COLDWELL BANKER PREMIER - New
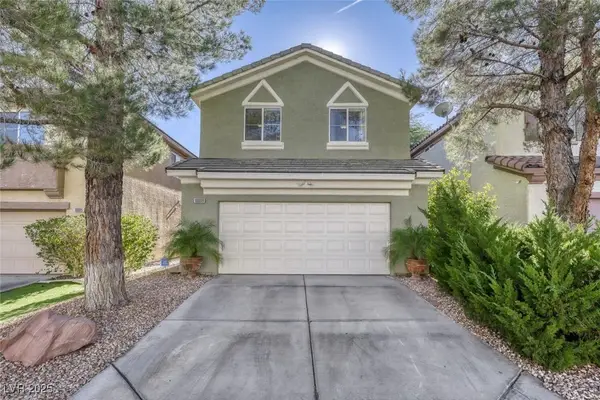 $425,000Active3 beds 3 baths1,461 sq. ft.
$425,000Active3 beds 3 baths1,461 sq. ft.10009 Calabasas Avenue, Las Vegas, NV 89117
MLS# 2742146Listed by: SIGNATURE REAL ESTATE GROUP - New
 $599,900Active3 beds 2 baths1,266 sq. ft.
$599,900Active3 beds 2 baths1,266 sq. ft.83 Rock Run Street, Las Vegas, NV 89148
MLS# 2742177Listed by: RUSTIC PROPERTIES
