6013 Pebble Grey Lane, Las Vegas, NV 89130
Local realty services provided by:ERA Brokers Consolidated
Listed by: tristen mckinnon(702) 969-8902
Office: signature real estate group
MLS#:2717096
Source:GLVAR
Price summary
- Price:$478,000
- Price per sq. ft.:$304.46
- Monthly HOA dues:$54
About this home
HUGE LOT UNDER $500,000 in Las Vegas with a pool?! Welcome to 6013 Pebble Grey in Las Vegas—a stunning two-story home with soaring ceilings and an expansive lot. The kitchen is designed for both style and function, featuring a center island, sleek granite countertops, and stainless steel appliances. The primary suite is conveniently located on the main level, while the upstairs offers spacious secondary bedrooms for comfort and flexibility. The true highlight is the oversized lot of more than 9,500 square feet, complete with a sparkling pool, garden space, storage shed, and extra parking. Perfectly positioned in a desirable neighborhood, this home offers the ideal blend of privacy, convenience, and lifestyle—just a short stroll or quick drive to local shops, dining, and everyday essentials. A must-see opportunity!
Contact an agent
Home facts
- Year built:1999
- Listing ID #:2717096
- Added:101 day(s) ago
- Updated:December 17, 2025 at 02:06 PM
Rooms and interior
- Bedrooms:4
- Total bathrooms:3
- Full bathrooms:2
- Half bathrooms:1
- Living area:1,570 sq. ft.
Heating and cooling
- Cooling:Central Air, Electric
- Heating:Central, Gas
Structure and exterior
- Roof:Tile
- Year built:1999
- Building area:1,570 sq. ft.
- Lot area:0.22 Acres
Schools
- High school:Shadow Ridge
- Middle school:Saville Anthony
- Elementary school:Neal, Joseph,Neal, Joseph
Utilities
- Water:Public
Finances and disclosures
- Price:$478,000
- Price per sq. ft.:$304.46
- Tax amount:$1,828
New listings near 6013 Pebble Grey Lane
- New
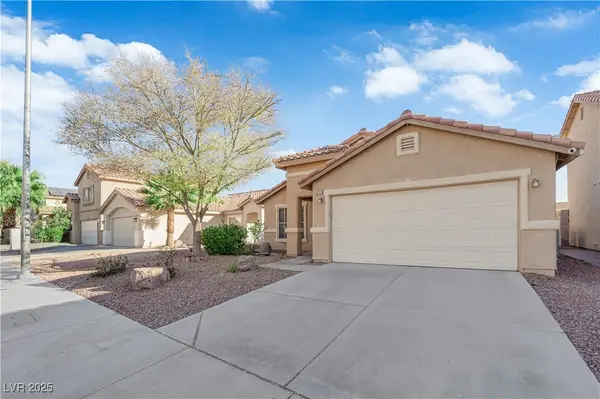 $450,000Active3 beds 2 baths1,410 sq. ft.
$450,000Active3 beds 2 baths1,410 sq. ft.6216 Autumn Creek Drive, Las Vegas, NV 89130
MLS# 2742190Listed by: SCOFIELD GROUP LLC - New
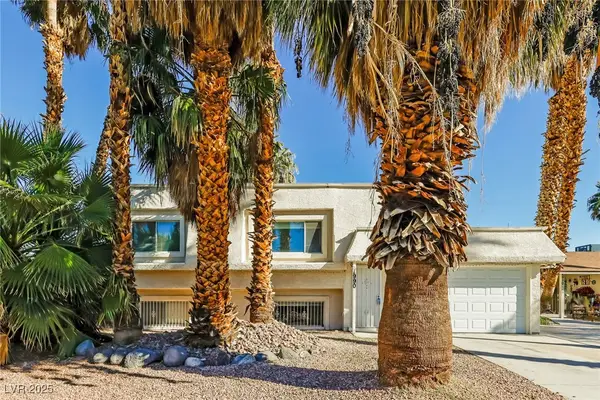 $430,000Active4 beds 2 baths2,108 sq. ft.
$430,000Active4 beds 2 baths2,108 sq. ft.1990 Cobra Court, Las Vegas, NV 89142
MLS# 2742199Listed by: LAS VEGAS REALTY LLC - New
 $440,000Active3 beds 3 baths2,224 sq. ft.
$440,000Active3 beds 3 baths2,224 sq. ft.6106 Scarlet Leaf Street, Las Vegas, NV 89148
MLS# 2742283Listed by: OPENDOOR BROKERAGE LLC - New
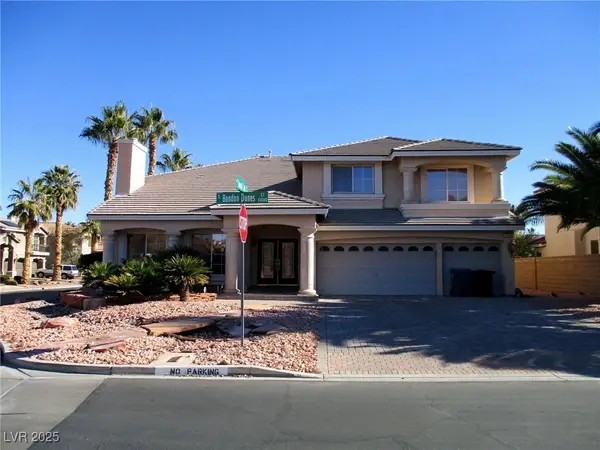 $1,099,000Active5 beds 4 baths5,440 sq. ft.
$1,099,000Active5 beds 4 baths5,440 sq. ft.11054 Bandon Dunes Court, Las Vegas, NV 89141
MLS# 2742348Listed by: SIGNATURE REAL ESTATE GROUP - New
 $369,900Active0.06 Acres
$369,900Active0.06 Acres8175 Arville Street #88, Las Vegas, NV 89139
MLS# 2742389Listed by: LVM REALTY - New
 $420,000Active3 beds 2 baths1,441 sq. ft.
$420,000Active3 beds 2 baths1,441 sq. ft.1616 Yellow Rose Street, Las Vegas, NV 89108
MLS# 2726592Listed by: KELLER WILLIAMS MARKETPLACE - New
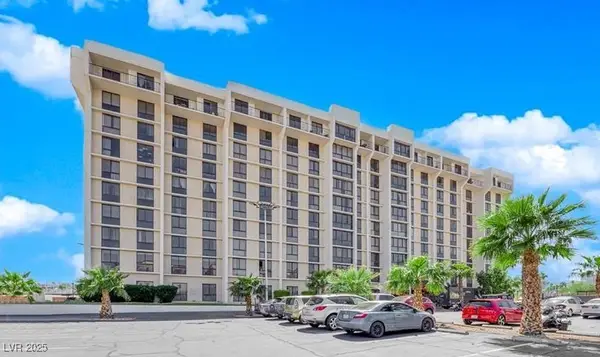 $149,000Active2 beds 2 baths1,080 sq. ft.
$149,000Active2 beds 2 baths1,080 sq. ft.3930 University Center Drive #106, Las Vegas, NV 89119
MLS# 2741755Listed by: COLDWELL BANKER PREMIER - New
 $850,000Active3 beds 3 baths2,095 sq. ft.
$850,000Active3 beds 3 baths2,095 sq. ft.251 Castellari Drive, Las Vegas, NV 89138
MLS# 2742018Listed by: COLDWELL BANKER PREMIER - New
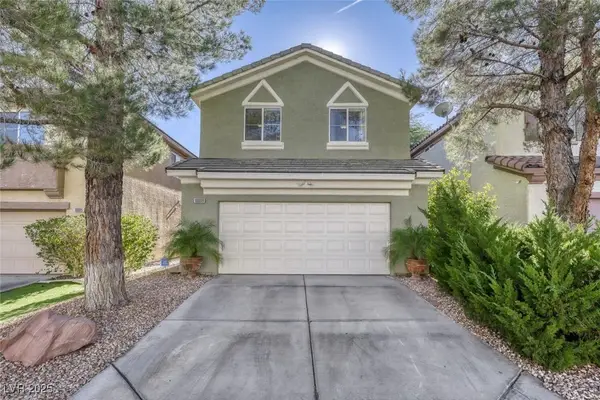 $425,000Active3 beds 3 baths1,461 sq. ft.
$425,000Active3 beds 3 baths1,461 sq. ft.10009 Calabasas Avenue, Las Vegas, NV 89117
MLS# 2742146Listed by: SIGNATURE REAL ESTATE GROUP - New
 $599,900Active3 beds 2 baths1,266 sq. ft.
$599,900Active3 beds 2 baths1,266 sq. ft.83 Rock Run Street, Las Vegas, NV 89148
MLS# 2742177Listed by: RUSTIC PROPERTIES
