Local realty services provided by:ERA Brokers Consolidated
6017 Cottontail Cove Street,Las Vegas, NV 89130
$720,000
- 3 Beds
- 3 Baths
- 3,050 sq. ft.
- Single family
- Active
Upcoming open houses
- Sat, Jan 3111:00 am - 03:00 pm
Listed by: victor k mabu
Office: real broker llc.
MLS#:2740892
Source:GLVAR
Price summary
- Price:$720,000
- Price per sq. ft.:$236.07
- Monthly HOA dues:$75
About this home
*PRICE REDUCED* Stunning resort-style single-story gem tucked inside a gated community with an airy open floor plan, soaring vaulted ceilings, elegant chandeliers, and a cozy fireplace. The chef’s kitchen shines with granite countertops and flows seamlessly into expansive living spaces. Escape to an exceptionally large primary suite separated from secondary bedrooms. Outside, your private oasis with a sparkling pool & water fountain, built-in bar/BBQ, fire pit table, and a huge covered patio with roll-down shades—perfect for entertaining year-round. 2 permitted, oversized extra rooms added in 2009 (up to 3,617 sq ft total) offer the flexibility for up to 5 bedrooms, offices, gym, or storage. Extra features: 12.75 kW solar system, solar pool heating accessories, home and backyard surround sound, security with 8 cameras, extra wall AC units, & patio/pool furniture. Minutes from N. Jones & I-215, shopping, dining, parks, and schools. OPEN HOUSE - Saturday January 30th from 11am to 3pm
Contact an agent
Home facts
- Year built:2005
- Listing ID #:2740892
- Added:105 day(s) ago
- Updated:January 30, 2026 at 01:51 AM
Rooms and interior
- Bedrooms:3
- Total bathrooms:3
- Full bathrooms:2
- Living area:3,050 sq. ft.
Heating and cooling
- Cooling:Central Air, Gas
- Heating:Central, Gas
Structure and exterior
- Roof:Tile
- Year built:2005
- Building area:3,050 sq. ft.
- Lot area:0.19 Acres
Schools
- High school:Shadow Ridge
- Middle school:Saville Anthony
- Elementary school:Neal, Joseph,Neal, Joseph
Utilities
- Water:Public
Finances and disclosures
- Price:$720,000
- Price per sq. ft.:$236.07
- Tax amount:$3,887
New listings near 6017 Cottontail Cove Street
- New
 $545,000Active4 beds 2 baths2,048 sq. ft.
$545,000Active4 beds 2 baths2,048 sq. ft.1589 Silver Mesa Way, Las Vegas, NV 89169
MLS# 2741913Listed by: WARDLEY REAL ESTATE - New
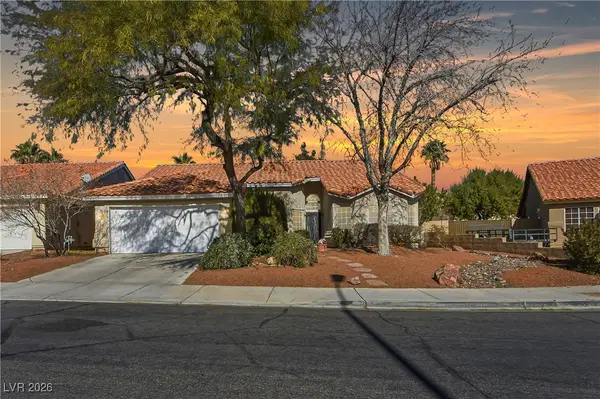 $425,000Active3 beds 2 baths1,600 sq. ft.
$425,000Active3 beds 2 baths1,600 sq. ft.6356 Gentlewood Avenue, Las Vegas, NV 89130
MLS# 2749056Listed by: SIMPLY VEGAS - New
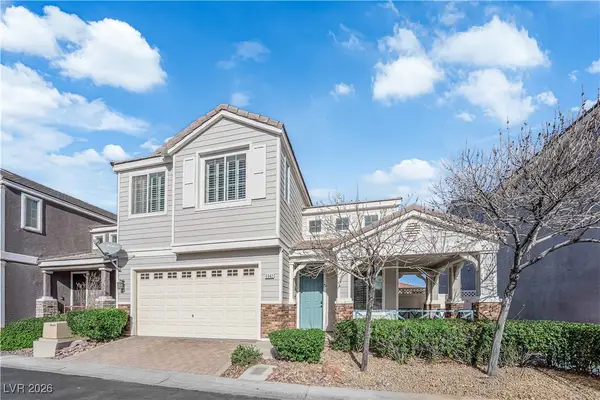 $400,000Active3 beds 3 baths1,502 sq. ft.
$400,000Active3 beds 3 baths1,502 sq. ft.5542 Andes Mountain Avenue, Las Vegas, NV 89139
MLS# 2750380Listed by: SIGNATURE REAL ESTATE GROUP - New
 $710,000Active3 beds 3 baths2,324 sq. ft.
$710,000Active3 beds 3 baths2,324 sq. ft.5580 Trilling Bird Drive, Las Vegas, NV 89135
MLS# 2750545Listed by: REAL BROKER LLC - New
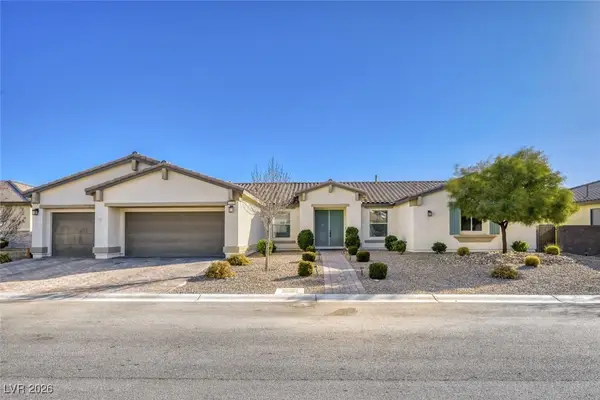 $925,000Active4 beds 3 baths3,442 sq. ft.
$925,000Active4 beds 3 baths3,442 sq. ft.7232 Western Sun Drive, Las Vegas, NV 89149
MLS# 2750827Listed by: KELLER WILLIAMS MARKETPLACE - New
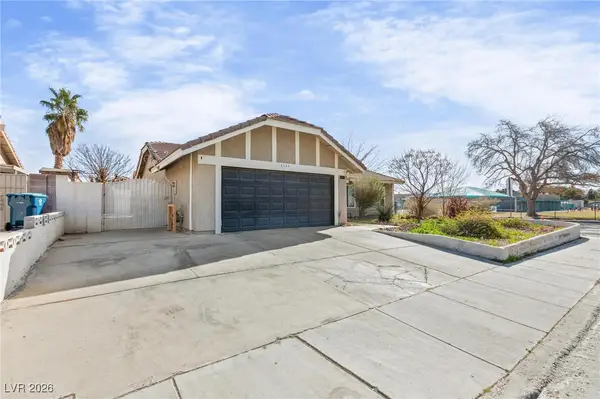 $375,000Active3 beds 2 baths1,434 sq. ft.
$375,000Active3 beds 2 baths1,434 sq. ft.5386 Chica Way, Las Vegas, NV 89120
MLS# 2750953Listed by: UNITED REALTY GROUP - Open Sat, 1 to 4pmNew
 $359,000Active2 beds 2 baths1,119 sq. ft.
$359,000Active2 beds 2 baths1,119 sq. ft.9517 Quail Ridge Drive, Las Vegas, NV 89134
MLS# 2751059Listed by: BHHS NEVADA PROPERTIES - New
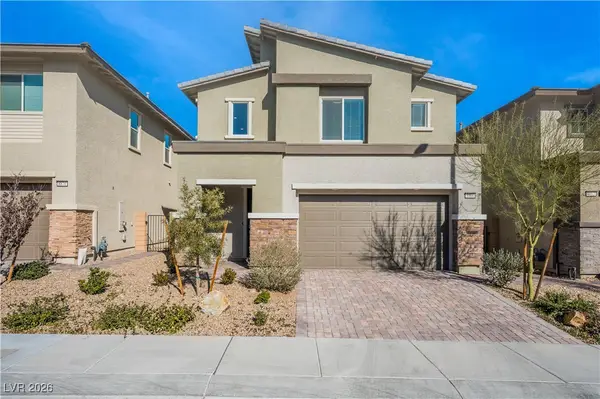 $535,000Active4 beds 3 baths2,281 sq. ft.
$535,000Active4 beds 3 baths2,281 sq. ft.8866 Mountain Lion Avenue, Las Vegas, NV 89166
MLS# 2751569Listed by: MORE REALTY INCORPORATED - New
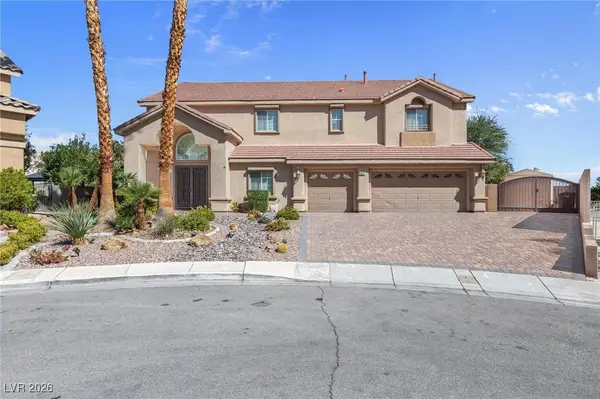 $999,000Active5 beds 4 baths4,058 sq. ft.
$999,000Active5 beds 4 baths4,058 sq. ft.9612 Saint Claude Avenue, Las Vegas, NV 89148
MLS# 2751781Listed by: VEGAS REALTY EXPERTS - New
 $8,499,000Active6 beds 7 baths7,167 sq. ft.
$8,499,000Active6 beds 7 baths7,167 sq. ft.8 Sun Glow Lane, Las Vegas, NV 89135
MLS# 2751867Listed by: SIMPLY VEGAS

