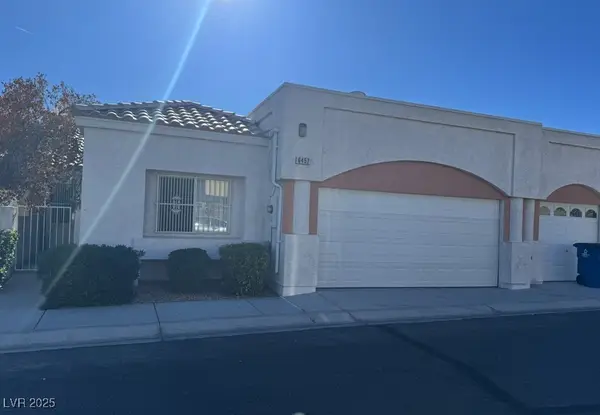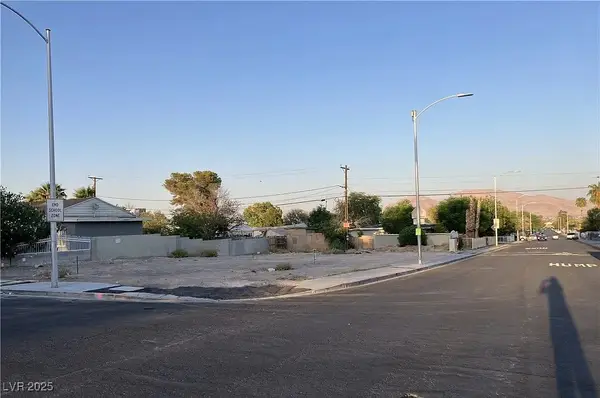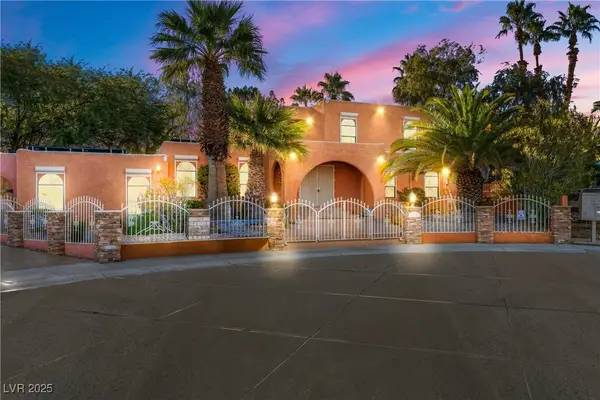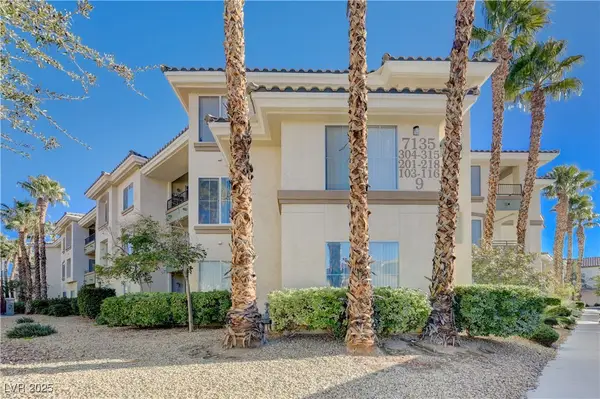6046 Castle Gardens Avenue, Las Vegas, NV 89130
Local realty services provided by:ERA Brokers Consolidated
Listed by: randy h. milmeister
Office: las vegas realty & probate
MLS#:2726505
Source:GLVAR
Price summary
- Price:$515,000
- Price per sq. ft.:$203.88
- Monthly HOA dues:$55
About this home
CONTEMPORARY, UPGRADED NEWER CONSTRUCTION (2021), 4 BEDROOM (1 Downstairs) + LOFT, 3 BATHROOM, 2 CAR GARAGE HOME ON OVERSIZED CORNER LOT in GREAT GATED NORTHWEST LAS VEGAS COMMUNITY. Kitchen Feat. High Grade Granite Counters, Island, Custom Cabinets, Stainless Steel Appliances, Breakfast Bar, Walk-in Pantry, Teardrop Lights w/ Dimmers. Oversized Master Suite incl. Bedroom-sized Custom Walk-in Closet, Ceiling Fan/Light. Master Bath w/ Double Sinks, Granite Counter, Walk-in Shower, Soaking Tub. Cypress Trees around Widened Pavered Driveway and Walkway lead to Easy Maintenance Backyard w/ Pavered Patio, Synthetic Grass. Fruit trees include Fig, Lemon, Pear. Formal Living & Dining Areas. Ceiling Fans Through-out. Stairlift Chair w/ Modern Design for easy & safe transport up and down the stairs. ½ Mile to I-95/I-11 Freeway. 2 Miles to 215 Beltway. 1.5 Miles to Barkin Basin Regional Park & Los Prados Golf & Country Club. ASSUMABLE LOAN Bal. $295k, Rate 2.25%
Contact an agent
Home facts
- Year built:2021
- Listing ID #:2726505
- Added:60 day(s) ago
- Updated:November 15, 2025 at 12:06 PM
Rooms and interior
- Bedrooms:4
- Total bathrooms:3
- Full bathrooms:3
- Living area:2,526 sq. ft.
Heating and cooling
- Cooling:Central Air, Electric
- Heating:Central, Gas
Structure and exterior
- Roof:Tile
- Year built:2021
- Building area:2,526 sq. ft.
- Lot area:0.11 Acres
Schools
- High school:Cheyenne
- Middle school:Swainston Theron
- Elementary school:Parson, Claude H. & Stella M.,Parson, Claude H. &
Utilities
- Water:Public
Finances and disclosures
- Price:$515,000
- Price per sq. ft.:$203.88
- Tax amount:$4,799
New listings near 6046 Castle Gardens Avenue
- New
 $325,000Active3 beds 2 baths1,182 sq. ft.
$325,000Active3 beds 2 baths1,182 sq. ft.6405 Blue Blossom Avenue, Las Vegas, NV 89108
MLS# 2740788Listed by: KELLER WILLIAMS MARKETPLACE - New
 $200,000Active2 beds 2 baths728 sq. ft.
$200,000Active2 beds 2 baths728 sq. ft.2120 Chertsey Drive #D, Las Vegas, NV 89108
MLS# 2739411Listed by: KELLER WILLIAMS REALTY LAS VEG - New
 $230,000Active1 beds 1 baths700 sq. ft.
$230,000Active1 beds 1 baths700 sq. ft.6650 W Warm Springs Road #2154, Las Vegas, NV 89118
MLS# 2740784Listed by: NEVADA REAL ESTATE CORP - New
 $120,000Active0.14 Acres
$120,000Active0.14 Acres200 N 18th Street, Las Vegas, NV 89101
MLS# 2740799Listed by: EXECUTIVE REALTY SERVICES - New
 $390,000Active3 beds 2 baths1,215 sq. ft.
$390,000Active3 beds 2 baths1,215 sq. ft.3223 Sundown Drive, Las Vegas, NV 89169
MLS# 2740257Listed by: GALINDO GROUP REAL ESTATE - New
 $630,000Active4 beds 3 baths3,038 sq. ft.
$630,000Active4 beds 3 baths3,038 sq. ft.9072 Sendero Avenue, Las Vegas, NV 89178
MLS# 2740521Listed by: WINWIN REALTY & PROPERTY MANAG - New
 $264,900Active2 beds 2 baths1,229 sq. ft.
$264,900Active2 beds 2 baths1,229 sq. ft.8301 Boseck Drive #208, Las Vegas, NV 89145
MLS# 2740562Listed by: THE BAIRD GROUP, LLC - New
 $540,000Active3 beds 3 baths2,128 sq. ft.
$540,000Active3 beds 3 baths2,128 sq. ft.8049 Red Rock Crest Street, Las Vegas, NV 89166
MLS# 2740781Listed by: SEQUOIA REALTY LLC - New
 $899,900Active4 beds 4 baths3,134 sq. ft.
$899,900Active4 beds 4 baths3,134 sq. ft.2631 S Buffalo Drive, Las Vegas, NV 89117
MLS# 2735736Listed by: REDFIN - New
 $265,000Active2 beds 2 baths962 sq. ft.
$265,000Active2 beds 2 baths962 sq. ft.7135 S Durango Drive #210, Las Vegas, NV 89113
MLS# 2740090Listed by: FIRST MUTUAL REALTY GROUP
