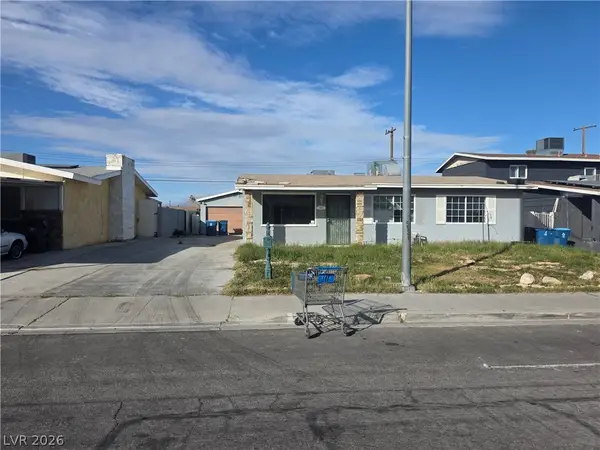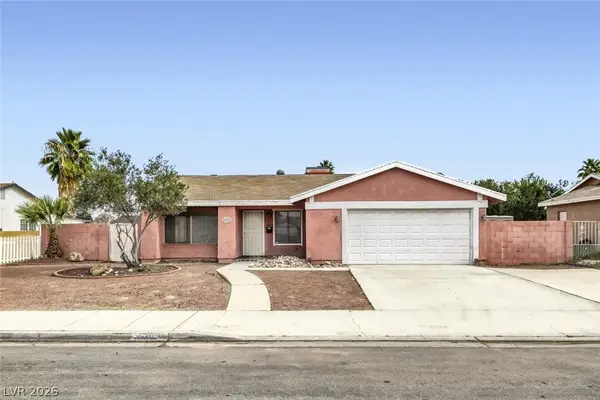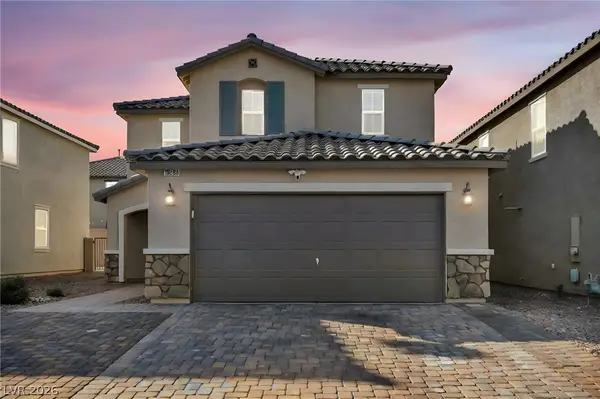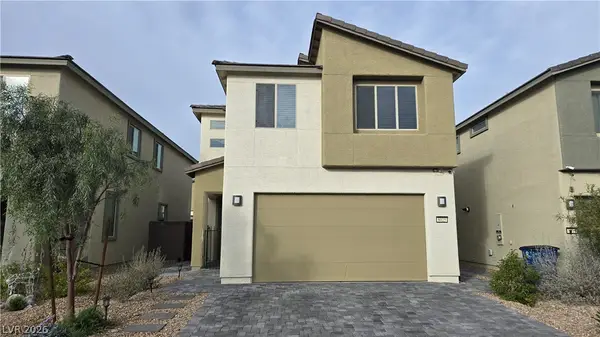6184 Petroglyph Avenue, Las Vegas, NV 89135
Local realty services provided by:ERA Brokers Consolidated
Listed by: ivan g. sher
Office: is luxury
MLS#:2729696
Source:GLVAR
Price summary
- Price:$2,650,000
- Price per sq. ft.:$805.96
- Monthly HOA dues:$170
About this home
Modern sophistication meets elevated desert living in this single-story retreat within the gated enclave of Granite Heights in The Cliffs Village of Summerlin. Designed for effortless luxury, this barely-lived-in residence showcases panoramic Strip and valley views through dramatic corner pocket sliders that create seamless indoor–outdoor flow. Refined interiors feature 10’–14’ ceilings, a glass pivot entry, upgraded linear fireplace, and whole-home TV and sound system. The chef’s kitchen offers a waterfall island, quartz surfaces, premium cabinetry, and pro-grade appliances. Each bedroom includes an en-suite bath and walk-in closet. Outdoors, enjoy a private sanctuary with pool, elevated spa, upgraded lighting, fire pit, and built-in BBQ connection. Additional enhancements include solar energy, air-conditioned garage, upgraded recirculating pumps, alarm glass breaks, and security cameras. Minutes from premier dining, shopping, and trails.
Contact an agent
Home facts
- Year built:2020
- Listing ID #:2729696
- Added:111 day(s) ago
- Updated:February 11, 2026 at 03:43 AM
Rooms and interior
- Bedrooms:3
- Total bathrooms:4
- Full bathrooms:3
- Half bathrooms:1
- Living area:3,288 sq. ft.
Heating and cooling
- Cooling:Central Air, Electric
- Heating:Central, Gas
Structure and exterior
- Roof:Pitched, Tile
- Year built:2020
- Building area:3,288 sq. ft.
- Lot area:0.19 Acres
Schools
- High school:Sierra Vista High
- Middle school:Faiss, Wilbur & Theresa
- Elementary school:Shelley, Berkley,Shelley, Berkley
Utilities
- Water:Public
Finances and disclosures
- Price:$2,650,000
- Price per sq. ft.:$805.96
- Tax amount:$11,839
New listings near 6184 Petroglyph Avenue
- New
 $379,900Active3 beds 2 baths1,296 sq. ft.
$379,900Active3 beds 2 baths1,296 sq. ft.3737 Bossa Nova Drive, Las Vegas, NV 89129
MLS# 2755233Listed by: EXP REALTY - New
 $310,000Active2 beds 3 baths1,205 sq. ft.
$310,000Active2 beds 3 baths1,205 sq. ft.9116 Tantalizing Avenue, Las Vegas, NV 89149
MLS# 2756122Listed by: PREMIER REALTY GROUP - New
 $299,900Active4 beds 2 baths1,748 sq. ft.
$299,900Active4 beds 2 baths1,748 sq. ft.5804 Eugene Avenue, Las Vegas, NV 89108
MLS# 2756267Listed by: RUSTIC PROPERTIES - New
 $439,900Active4 beds 2 baths1,418 sq. ft.
$439,900Active4 beds 2 baths1,418 sq. ft.5380 Oxbow Street, Las Vegas, NV 89119
MLS# 2756280Listed by: HOMESMART ENCORE - New
 $520,000Active4 beds 3 baths2,330 sq. ft.
$520,000Active4 beds 3 baths2,330 sq. ft.10283 Massachusetts, Las Vegas, NV 89141
MLS# 2756306Listed by: WARDLEY REAL ESTATE - New
 $299,000Active2 beds 2 baths1,088 sq. ft.
$299,000Active2 beds 2 baths1,088 sq. ft.5043 Mascaro Drive, Las Vegas, NV 89122
MLS# 2756315Listed by: BHHS NEVADA PROPERTIES - New
 $540,000Active4 beds 3 baths2,203 sq. ft.
$540,000Active4 beds 3 baths2,203 sq. ft.8025 Texas Hills Street, Las Vegas, NV 89113
MLS# 2756321Listed by: CENTURY 21 1ST PRIORITY REALTY - New
 $1,847,000Active4 beds 4 baths3,115 sq. ft.
$1,847,000Active4 beds 4 baths3,115 sq. ft.93 Cantabria Coast Street, Las Vegas, NV 89138
MLS# 2752441Listed by: REALTY ONE GROUP, INC - New
 $400,000Active3 beds 2 baths1,488 sq. ft.
$400,000Active3 beds 2 baths1,488 sq. ft.1047 Westminster Avenue, Las Vegas, NV 89119
MLS# 2753726Listed by: KELLER WILLIAMS MARKETPLACE - New
 $269,900Active2 beds 2 baths1,215 sq. ft.
$269,900Active2 beds 2 baths1,215 sq. ft.4165 Mississippi Avenue, Las Vegas, NV 89103
MLS# 2755377Listed by: EXP REALTY

