6194 Amber View Street, Las Vegas, NV 89135
Local realty services provided by:ERA Brokers Consolidated
Listed by: jorge a. ramos(702) 588-4800
Office: galindo group real estate
MLS#:2751454
Source:GLVAR
Price summary
- Price:$1,345,888
- Price per sq. ft.:$346.88
- Monthly HOA dues:$65
About this home
SLEEK. SOPHISTICATED. SMART. This stunning home in Boutique gated community of The Cliffs in the
heart of Summerlin, blends luxury & functionality including a rare Next-Gen Suite. Enjoy breathtaking Las
Vegas Strip & Mountain views open concept living featuring chef-inspired kitchen w/ Monogram &
Electrolux appliances, ice maker, custom lighting & cozy stacked stone fireplace. Upstairs, the primary
retreat boasts a private balcony, spa-like bath w/ dual sinks, soaking tub, separate shower, & grand
walk in closet. Expansive sliders create seamless indoor/outdoor living, opening to custom zen-inspired
landscaping, a firepit, water fountain, backyard ready to entertain. The Next-Gen Suite offers its own entry,
living area, washer/dryer, kitchen appliances, & private courtyard access. Steps from community trails,
pickleball, and just .3 miles to Bishop Gorman High School, quick 215 access, dining, shopping, &
Downtown Summerlin. Over $150K in upgrades, no rear neighbors. MUST SEE
Contact an agent
Home facts
- Year built:2018
- Listing ID #:2751454
- Added:149 day(s) ago
- Updated:February 14, 2026 at 11:44 PM
Rooms and interior
- Bedrooms:4
- Total bathrooms:5
- Full bathrooms:2
- Half bathrooms:2
- Living area:3,880 sq. ft.
Heating and cooling
- Cooling:Central Air, Electric
- Heating:Central, Gas, Multiple Heating Units, Zoned
Structure and exterior
- Roof:Flat, Foam
- Year built:2018
- Building area:3,880 sq. ft.
- Lot area:0.17 Acres
Schools
- High school:Sierra Vista High
- Middle school:Faiss, Wilbur & Theresa
- Elementary school:Bunker, Berkeley L.,Bunker, Berkeley L.
Utilities
- Water:Public
Finances and disclosures
- Price:$1,345,888
- Price per sq. ft.:$346.88
- Tax amount:$10,485
New listings near 6194 Amber View Street
- New
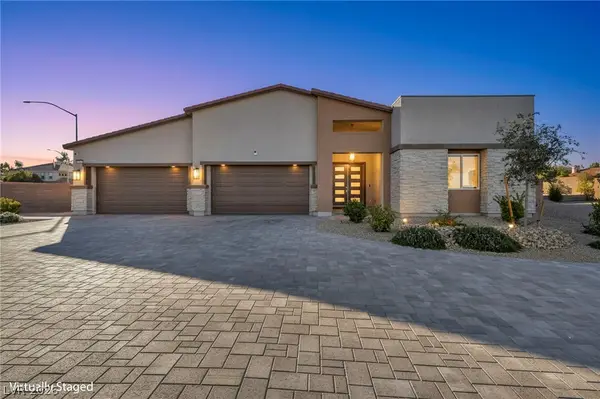 $1,079,999Active4 beds 4 baths3,585 sq. ft.
$1,079,999Active4 beds 4 baths3,585 sq. ft.5610 N Juliano Road, Las Vegas, NV 89149
MLS# 2754971Listed by: JMG REAL ESTATE - New
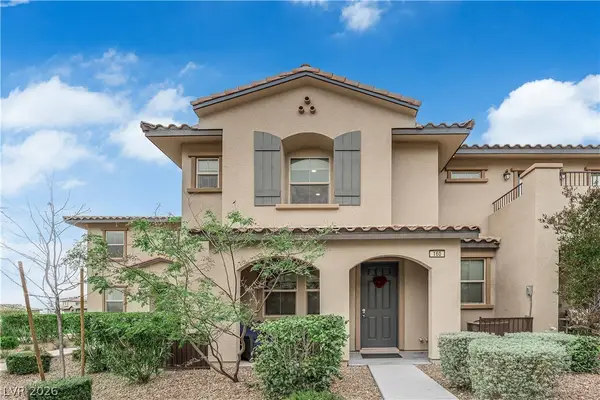 $505,000Active3 beds 3 baths1,499 sq. ft.
$505,000Active3 beds 3 baths1,499 sq. ft.160 Lomita Heights Drive, Las Vegas, NV 89138
MLS# 2754987Listed by: ROTHWELL GORNT COMPANIES - New
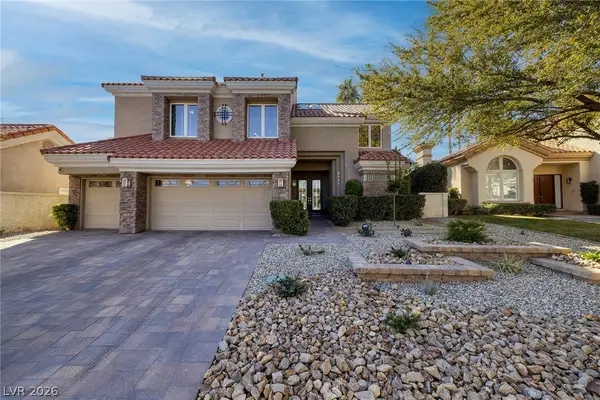 $1,695,000Active4 beds 5 baths3,653 sq. ft.
$1,695,000Active4 beds 5 baths3,653 sq. ft.8721 Double Eagle Drive, Las Vegas, NV 89117
MLS# 2756528Listed by: DOUGLAS ELLIMAN OF NEVADA LLC - New
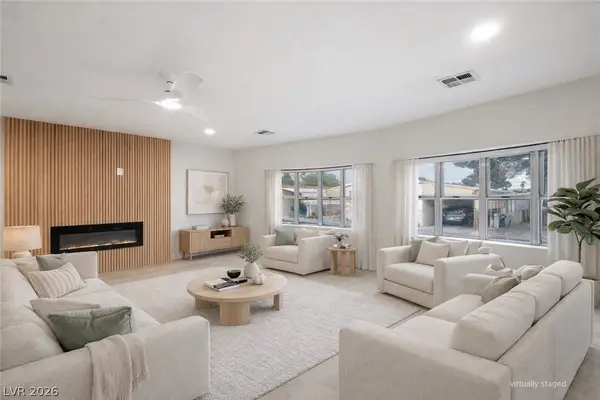 $274,990Active3 beds 2 baths1,368 sq. ft.
$274,990Active3 beds 2 baths1,368 sq. ft.3615 Jewel Cave Drive, Las Vegas, NV 89122
MLS# 2756649Listed by: GALINDO GROUP REAL ESTATE - New
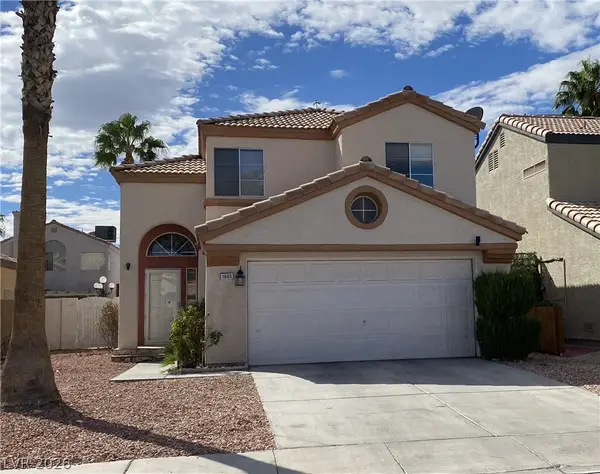 $474,000Active3 beds 3 baths1,699 sq. ft.
$474,000Active3 beds 3 baths1,699 sq. ft.1685 Autumn Rust Drive, Las Vegas, NV 89119
MLS# 2756788Listed by: HOME PROPERTY MANAGEMENT & REA - New
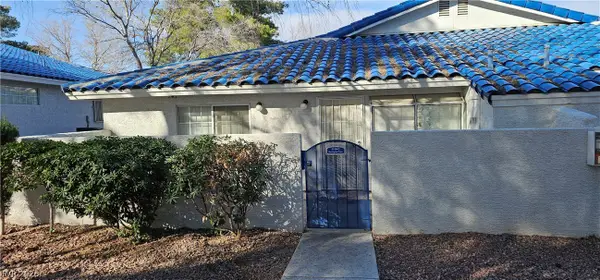 $189,900Active2 beds 2 baths900 sq. ft.
$189,900Active2 beds 2 baths900 sq. ft.2116 Bavington Drive #C, Las Vegas, NV 89108
MLS# 2755179Listed by: EPIQUE REALTY - New
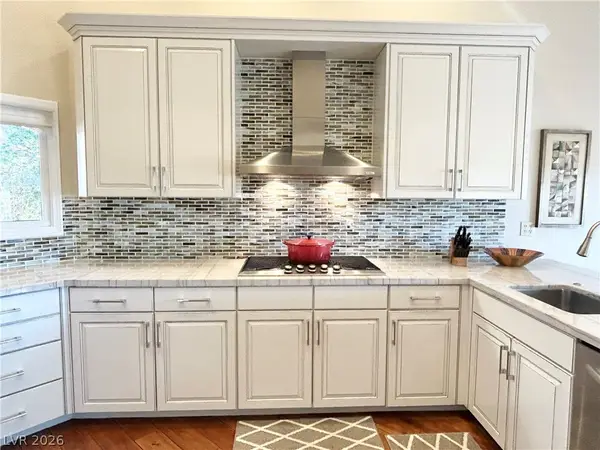 $600,000Active3 beds 2 baths2,065 sq. ft.
$600,000Active3 beds 2 baths2,065 sq. ft.7307 Mission Hills Drive, Las Vegas, NV 89113
MLS# 2756141Listed by: COLDWELL BANKER PREMIER - New
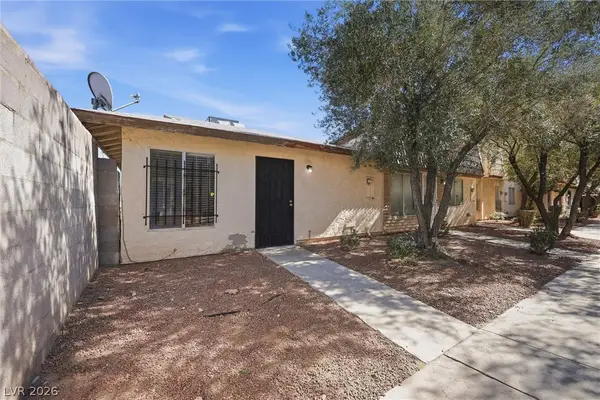 $130,000Active1 beds 1 baths528 sq. ft.
$130,000Active1 beds 1 baths528 sq. ft.3907 Visby Lane, Las Vegas, NV 89119
MLS# 2756782Listed by: REAL BROKER LLC - New
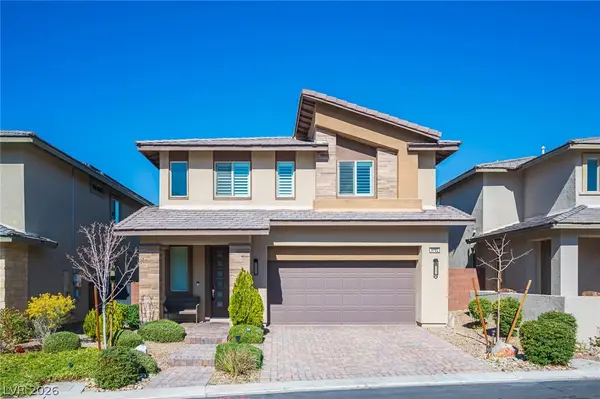 $650,000Active4 beds 3 baths2,141 sq. ft.
$650,000Active4 beds 3 baths2,141 sq. ft.9742 Zircon Cliff Avenue, Las Vegas, NV 89148
MLS# 2756775Listed by: REALTY ONE GROUP, INC - New
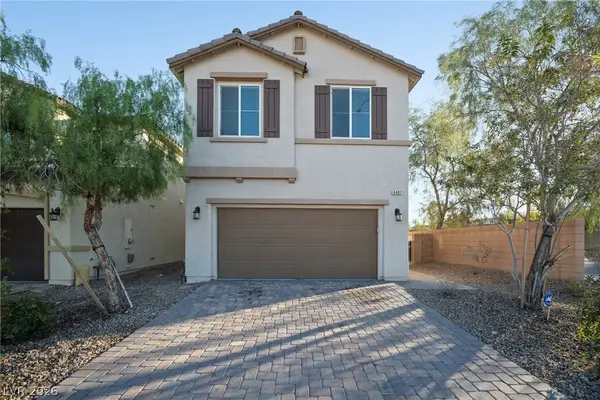 $445,000Active3 beds 3 baths1,760 sq. ft.
$445,000Active3 beds 3 baths1,760 sq. ft.6487 W Levi Avenue, Las Vegas, NV 89141
MLS# 2756419Listed by: KELLER WILLIAMS VIP

