6224 Stone Rise Street, Las Vegas, NV 89135
Local realty services provided by:ERA Brokers Consolidated
Listed by:spenser mcdonald
Office:is luxury
MLS#:2732328
Source:GLVAR
Price summary
- Price:$2,999,000
- Price per sq. ft.:$1,193.39
- Monthly HOA dues:$152
About this home
A rare opportunity to own one of the best view lots in all of Summerlin. This stunning modern residence captures unobstructed panoramic views of the Las Vegas Strip, mountains, and entire valley with complete privacy and no fence lines. The resort-style backyard is a true showpiece featuring a zero-edge pool, acrylic glass spa, water wall, fire feature, and multiple viewing decks ideal for entertaining or quiet relaxation. Inside, discover a fully upgraded interior enhanced with luxurious natural stone finishes, custom built-ins, smart home technology, and pocket doors that blend indoor and outdoor living. A flower-adorned courtyard with a tranquil water feature welcomes you to this exceptional corner-lot retreat where the dazzling city lights shine through the home. The primary suite, kitchen, living room, bar, backyard, and entrance feature direct unobstructed strip views.
Contact an agent
Home facts
- Year built:2017
- Listing ID #:2732328
- Added:1 day(s) ago
- Updated:November 04, 2025 at 11:54 AM
Rooms and interior
- Bedrooms:3
- Total bathrooms:3
- Full bathrooms:2
- Half bathrooms:1
- Living area:2,513 sq. ft.
Heating and cooling
- Cooling:Central Air, Electric
- Heating:Central, Gas
Structure and exterior
- Roof:Tile
- Year built:2017
- Building area:2,513 sq. ft.
- Lot area:0.22 Acres
Schools
- High school:Sierra Vista High
- Middle school:Faiss, Wilbur & Theresa
- Elementary school:Shelley, Berkley,Shelley, Berkley
Utilities
- Water:Public
Finances and disclosures
- Price:$2,999,000
- Price per sq. ft.:$1,193.39
- Tax amount:$10,282
New listings near 6224 Stone Rise Street
- New
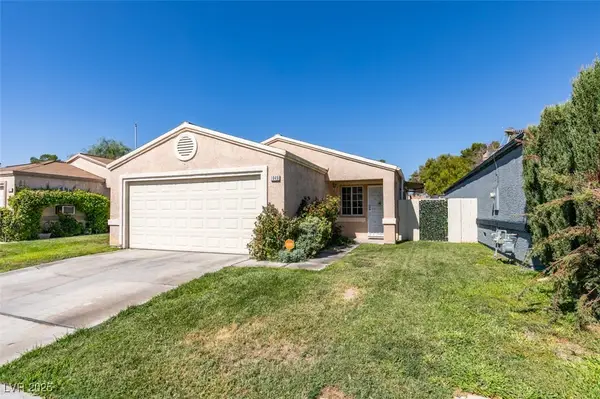 $330,000Active3 beds 2 baths1,096 sq. ft.
$330,000Active3 beds 2 baths1,096 sq. ft.1949 King Hill Street, Las Vegas, NV 89106
MLS# 2731973Listed by: SIGNATURE REAL ESTATE GROUP - New
 $240,000Active2 beds 2 baths880 sq. ft.
$240,000Active2 beds 2 baths880 sq. ft.592 Sea Shell Lane, Las Vegas, NV 89110
MLS# 2732388Listed by: CENTURY 21 1ST PRIORITY REALTY - New
 $339,999Active3 beds 2 baths1,456 sq. ft.
$339,999Active3 beds 2 baths1,456 sq. ft.6140 Judson Avenue, Las Vegas, NV 89156
MLS# 2732396Listed by: CENTURY 21 1ST PRIORITY REALTY - New
 $637,000Active2 beds 2 baths1,589 sq. ft.
$637,000Active2 beds 2 baths1,589 sq. ft.4379 Bella Cascada Street, Las Vegas, NV 89135
MLS# 2732527Listed by: AWARD REALTY - New
 $179,000Active2 beds 2 baths1,029 sq. ft.
$179,000Active2 beds 2 baths1,029 sq. ft.2725 S Nellis Boulevard #2049, Las Vegas, NV 89121
MLS# 2732539Listed by: REALTY ONE GROUP, INC - New
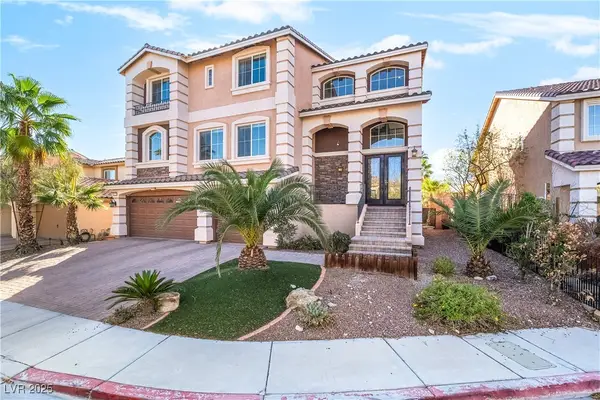 $899,900Active5 beds 5 baths4,521 sq. ft.
$899,900Active5 beds 5 baths4,521 sq. ft.6279 Sierra Knolls Court, Las Vegas, NV 89139
MLS# 2731861Listed by: UNITED REALTY GROUP - New
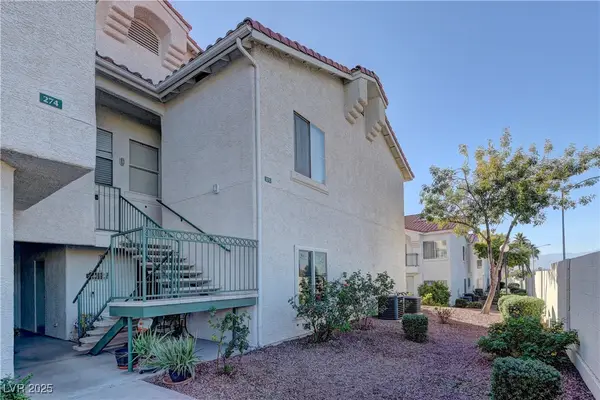 $300,000Active2 beds 2 baths1,428 sq. ft.
$300,000Active2 beds 2 baths1,428 sq. ft.6201 E Lake Mead Boulevard #175, Las Vegas, NV 89156
MLS# 2732225Listed by: RE/MAX LEGACY - New
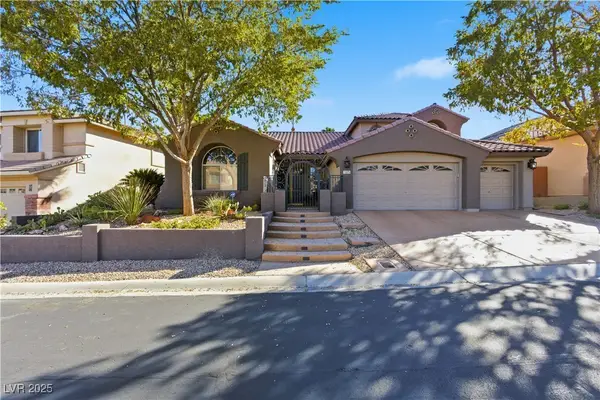 $1,100,000Active3 beds 4 baths3,188 sq. ft.
$1,100,000Active3 beds 4 baths3,188 sq. ft.11025 Arbor Pine Avenue, Las Vegas, NV 89144
MLS# 2732214Listed by: KEY REALTY - New
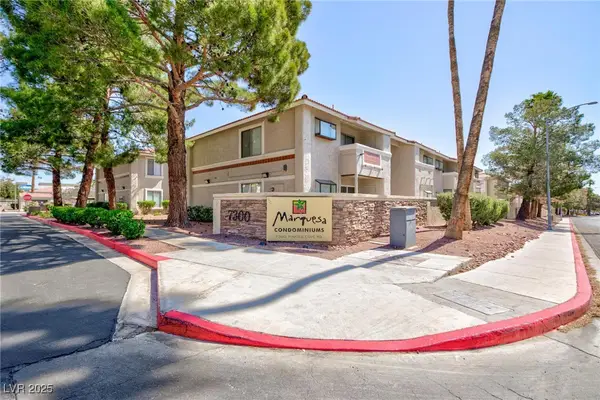 $245,000Active2 beds 2 baths908 sq. ft.
$245,000Active2 beds 2 baths908 sq. ft.7300 Pirates Cove Road #2038, Las Vegas, NV 89145
MLS# 2732299Listed by: VEGAS REALTY EXPERTS - New
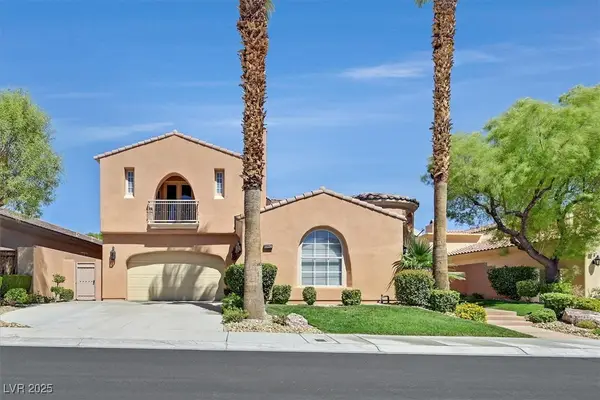 $1,780,000Active4 beds 5 baths3,601 sq. ft.
$1,780,000Active4 beds 5 baths3,601 sq. ft.Address Withheld By Seller, Las Vegas, NV 89135
MLS# 2732489Listed by: IDEAL REALTY & MANAGEMENT
