6228 Windfresh Drive, Las Vegas, NV 89148
Local realty services provided by:ERA Brokers Consolidated
Listed by: christina cova-simmons(702) 340-2525
Office: huntington & ellis, a real est
MLS#:2714790
Source:GLVAR
Price summary
- Price:$699,000
- Price per sq. ft.:$278.93
- Monthly HOA dues:$48
About this home
Pride of ownership shines in this rare one-story inside the gated community Canyons at Stetson Ranch, adjacent to Summerlin South and Bishop Gorman. This 4-bed, 3-bath residence with a 3-car garage offers a spacious and elegant layout designed for both entertaining and everyday living. Soaring 11-foot ceilings, crown molding, with a welcoming wet bar & dining room. The great room features a cozy fireplace, custom built-ins, plantation shutters, and windows framing the enclosed sunroom. Chef’s kitchen—boasting upgraded walnut cabinetry, granite counters and backsplash, double ovens, 5-burner cooktop, and a custom-built-in panel refrigerator. The split floor plan provides privacy with the 4th bedroom ensuite tucked on its own wing. Flooring includes classic travertine throughout the main spaces with carpet in bedrooms. Outdoors, enjoy a paver driveway and walkway, covered patio, and mature, lush landscaping that provides cool afternoon shade. All this with HOA dues of only $48/month
Contact an agent
Home facts
- Year built:2004
- Listing ID #:2714790
- Added:99 day(s) ago
- Updated:December 17, 2025 at 02:05 PM
Rooms and interior
- Bedrooms:4
- Total bathrooms:3
- Full bathrooms:3
- Living area:2,506 sq. ft.
Heating and cooling
- Cooling:Central Air, Electric
- Heating:Central, Gas
Structure and exterior
- Roof:Tile
- Year built:2004
- Building area:2,506 sq. ft.
- Lot area:0.17 Acres
Schools
- High school:Sierra Vista High
- Middle school:Faiss, Wilbur & Theresa
- Elementary school:Shelley, Berkley,Shelley, Berkley
Utilities
- Water:Public
Finances and disclosures
- Price:$699,000
- Price per sq. ft.:$278.93
- Tax amount:$3,267
New listings near 6228 Windfresh Drive
- New
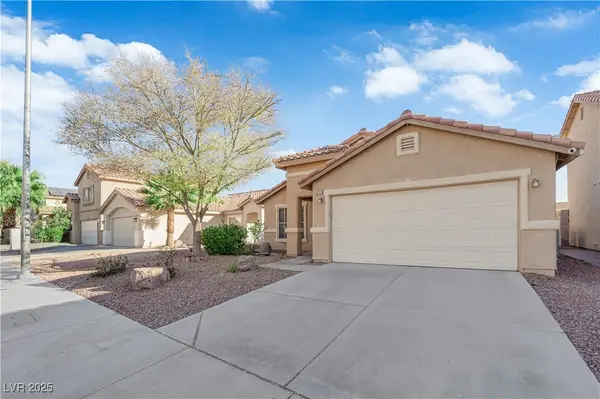 $450,000Active3 beds 2 baths1,410 sq. ft.
$450,000Active3 beds 2 baths1,410 sq. ft.6216 Autumn Creek Drive, Las Vegas, NV 89130
MLS# 2742190Listed by: SCOFIELD GROUP LLC - New
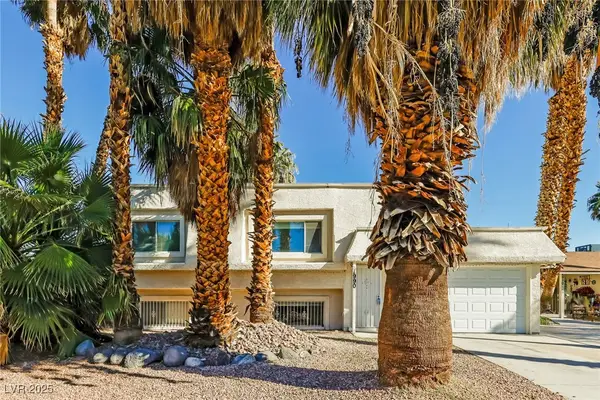 $430,000Active4 beds 2 baths2,108 sq. ft.
$430,000Active4 beds 2 baths2,108 sq. ft.1990 Cobra Court, Las Vegas, NV 89142
MLS# 2742199Listed by: LAS VEGAS REALTY LLC - New
 $440,000Active3 beds 3 baths2,224 sq. ft.
$440,000Active3 beds 3 baths2,224 sq. ft.6106 Scarlet Leaf Street, Las Vegas, NV 89148
MLS# 2742283Listed by: OPENDOOR BROKERAGE LLC - New
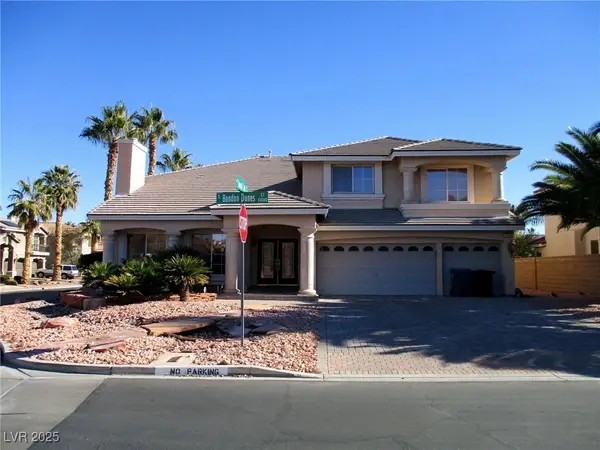 $1,099,000Active5 beds 4 baths5,440 sq. ft.
$1,099,000Active5 beds 4 baths5,440 sq. ft.11054 Bandon Dunes Court, Las Vegas, NV 89141
MLS# 2742348Listed by: SIGNATURE REAL ESTATE GROUP - New
 $369,900Active0.06 Acres
$369,900Active0.06 Acres8175 Arville Street #88, Las Vegas, NV 89139
MLS# 2742389Listed by: LVM REALTY - New
 $420,000Active3 beds 2 baths1,441 sq. ft.
$420,000Active3 beds 2 baths1,441 sq. ft.1616 Yellow Rose Street, Las Vegas, NV 89108
MLS# 2726592Listed by: KELLER WILLIAMS MARKETPLACE - New
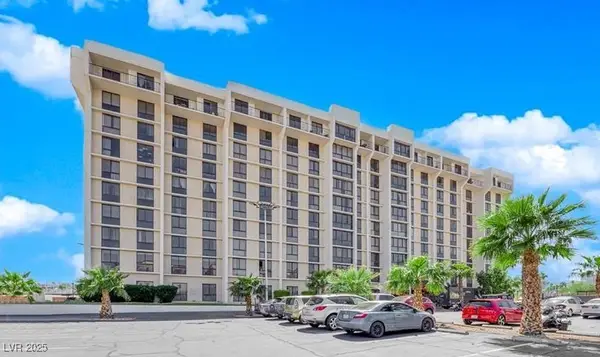 $149,000Active2 beds 2 baths1,080 sq. ft.
$149,000Active2 beds 2 baths1,080 sq. ft.3930 University Center Drive #106, Las Vegas, NV 89119
MLS# 2741755Listed by: COLDWELL BANKER PREMIER - New
 $850,000Active3 beds 3 baths2,095 sq. ft.
$850,000Active3 beds 3 baths2,095 sq. ft.251 Castellari Drive, Las Vegas, NV 89138
MLS# 2742018Listed by: COLDWELL BANKER PREMIER - New
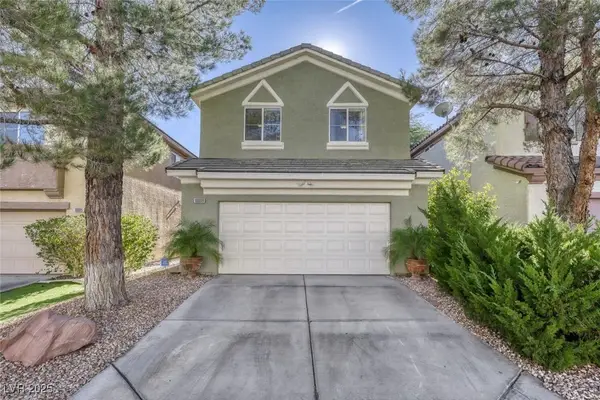 $425,000Active3 beds 3 baths1,461 sq. ft.
$425,000Active3 beds 3 baths1,461 sq. ft.10009 Calabasas Avenue, Las Vegas, NV 89117
MLS# 2742146Listed by: SIGNATURE REAL ESTATE GROUP - New
 $599,900Active3 beds 2 baths1,266 sq. ft.
$599,900Active3 beds 2 baths1,266 sq. ft.83 Rock Run Street, Las Vegas, NV 89148
MLS# 2742177Listed by: RUSTIC PROPERTIES
