6246 Desert Orchid Way, Las Vegas, NV 89141
Local realty services provided by:ERA Brokers Consolidated
Listed by:judith a. gabriel(702) 497-7851
Office:power play realty
MLS#:2712534
Source:GLVAR
Price summary
- Price:$470,000
- Price per sq. ft.:$261.69
- Monthly HOA dues:$49
About this home
Very desirable open floor plan home with family room, dining room, kitchen & half bath on first floor. Extra tall glass patio doors from dining room open to large enclosed backyard with covered pavers patio. Kitchen has white cabinets, granite countertops, stainless steel double ovens & extra large refrigerator, built in microwave, double deep sinks, pantry. Carpeting & tile throughout the house & upgraded ceiling fans with lights in every room. Upper floor has 3 bedrooms, laundry room with washer & dryer & cabinets, a large loft room separates master bedroom from 2 others. Master bedroom has walk-in closet.Two bathrooms on the upper floor. Master bathroom has two sinks, an unbelievably large custom made shower. Additional features: 2 thermostats, always ready hot water heater, water softener, wired for surround sound, mature landscaping, extra tall garage door, in walls pest control system. Overhead storage rack in garage. MUST SEE!
Contact an agent
Home facts
- Year built:2020
- Listing ID #:2712534
- Added:1 day(s) ago
- Updated:August 30, 2025 at 10:57 AM
Rooms and interior
- Bedrooms:3
- Total bathrooms:3
- Full bathrooms:1
- Half bathrooms:1
- Living area:1,796 sq. ft.
Heating and cooling
- Cooling:Central Air, Electric, High Effciency
- Heating:Central, Gas, High Efficiency, Radiant Floor
Structure and exterior
- Roof:Tile
- Year built:2020
- Building area:1,796 sq. ft.
- Lot area:0.08 Acres
Schools
- High school:Desert Oasis
- Middle school:Tarkanian
- Elementary school:Frias, Charles & Phyllis,Frias, Charles & Phyllis
Utilities
- Water:Public
Finances and disclosures
- Price:$470,000
- Price per sq. ft.:$261.69
- Tax amount:$4,416
New listings near 6246 Desert Orchid Way
- New
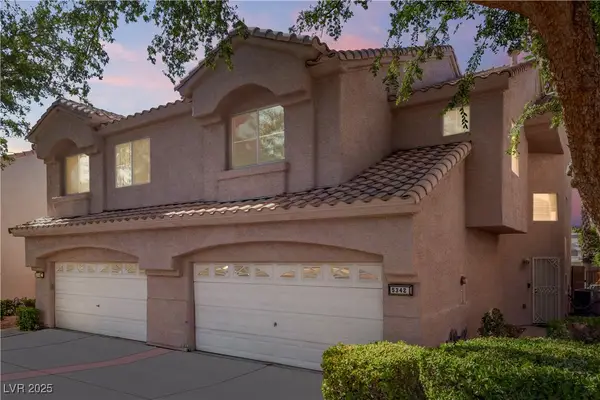 $319,995Active2 beds 2 baths1,337 sq. ft.
$319,995Active2 beds 2 baths1,337 sq. ft.5342 Runningbrook Road, Las Vegas, NV 89120
MLS# 2706384Listed by: REAL BROKER LLC - New
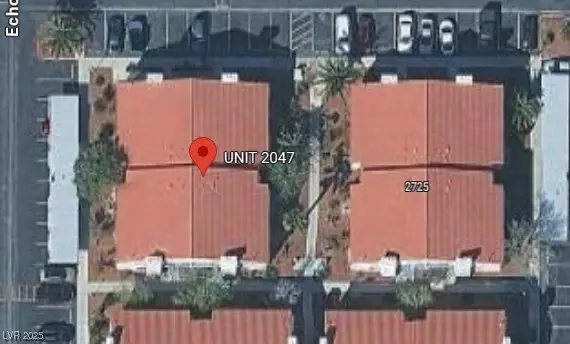 $224,000Active2 beds 2 baths1,029 sq. ft.
$224,000Active2 beds 2 baths1,029 sq. ft.2725 S Nellis Boulevard #2047, Las Vegas, NV 89121
MLS# 2707104Listed by: KELLER WILLIAMS MARKETPLACE - New
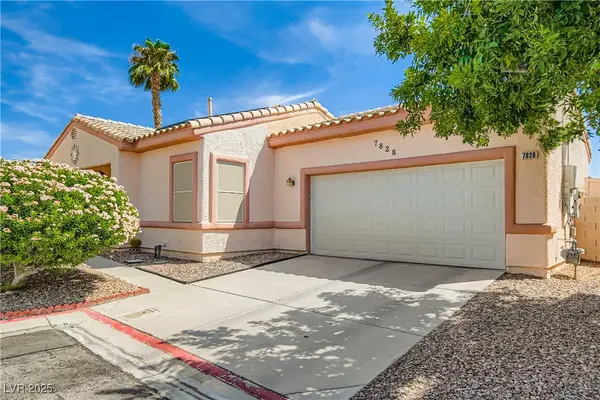 $374,900Active3 beds 2 baths1,416 sq. ft.
$374,900Active3 beds 2 baths1,416 sq. ft.7828 Strong Water Court, Las Vegas, NV 89131
MLS# 2713365Listed by: UNITED REALTY GROUP - New
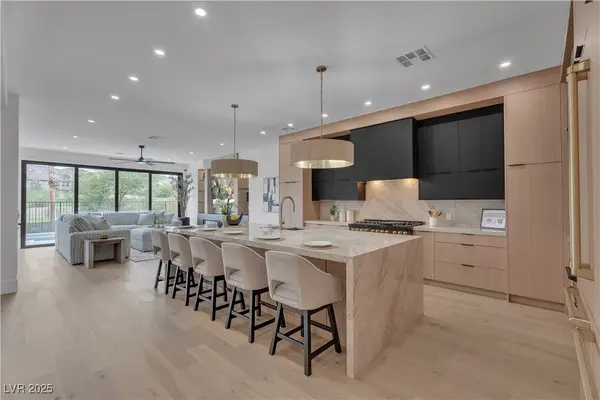 $3,750,000Active3 beds 4 baths3,520 sq. ft.
$3,750,000Active3 beds 4 baths3,520 sq. ft.1995 Alcova Ridge Drive, Las Vegas, NV 89135
MLS# 2714250Listed by: AWARD REALTY - New
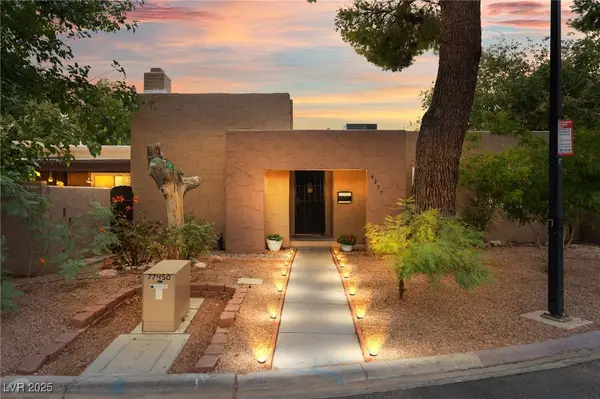 $329,000Active3 beds 2 baths1,285 sq. ft.
$329,000Active3 beds 2 baths1,285 sq. ft.4237 Brockton Green Court, Las Vegas, NV 89110
MLS# 2714360Listed by: HUNTINGTON & ELLIS, A REAL EST - New
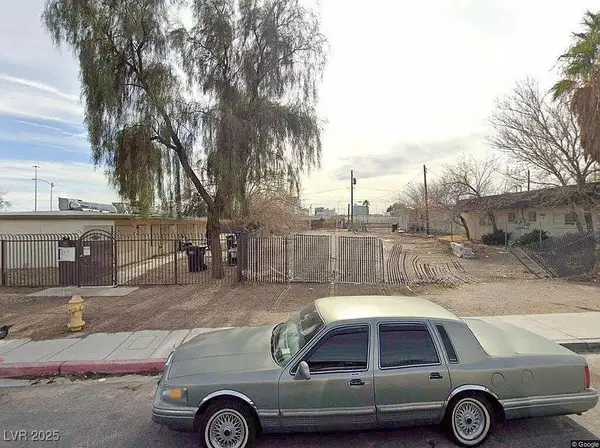 $120,000Active0.16 Acres
$120,000Active0.16 Acres211 Jackson Avenue, Las Vegas, NV 89106
MLS# 2714631Listed by: COLDWELL BANKER PREMIER - New
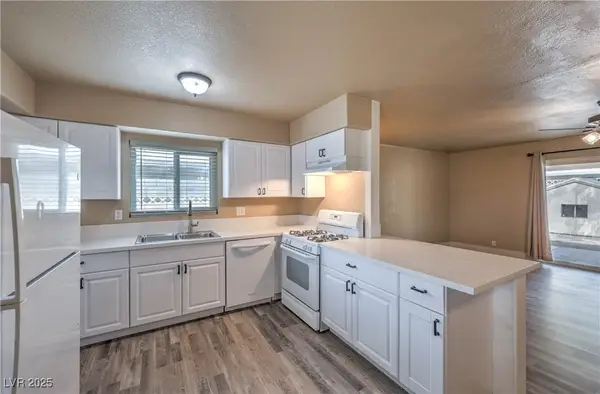 $359,888Active3 beds 2 baths1,185 sq. ft.
$359,888Active3 beds 2 baths1,185 sq. ft.4437 Isabella Avenue, Las Vegas, NV 89110
MLS# 2714755Listed by: REAL BROKER LLC - New
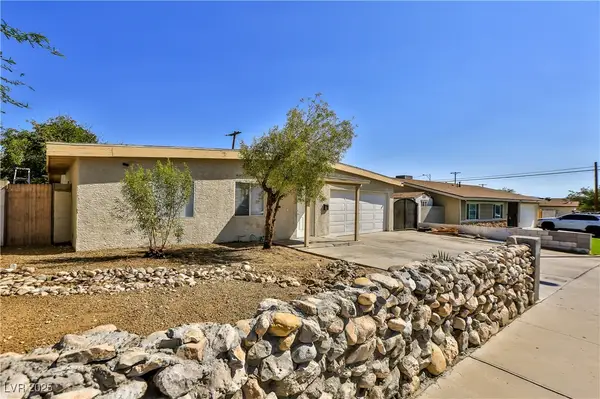 $380,000Active4 beds 2 baths1,335 sq. ft.
$380,000Active4 beds 2 baths1,335 sq. ft.5304 Mountain View Drive, Las Vegas, NV 89146
MLS# 2714779Listed by: LIFE REALTY DISTRICT - New
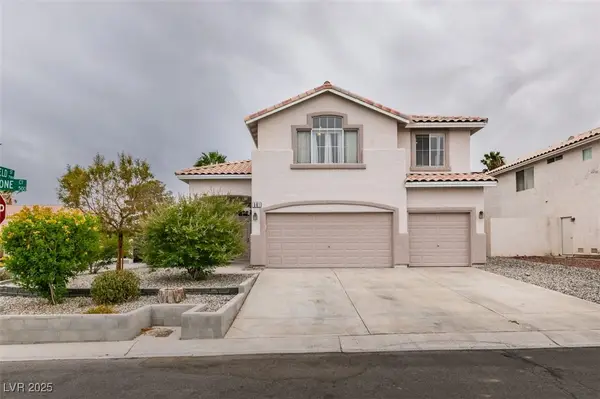 $534,900Active4 beds 3 baths2,700 sq. ft.
$534,900Active4 beds 3 baths2,700 sq. ft.561 Castle Stone Court, Las Vegas, NV 89123
MLS# 2714796Listed by: THE BROKERAGE A RE FIRM
