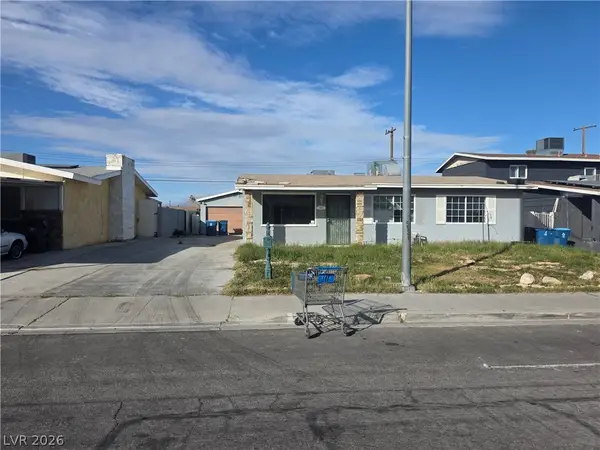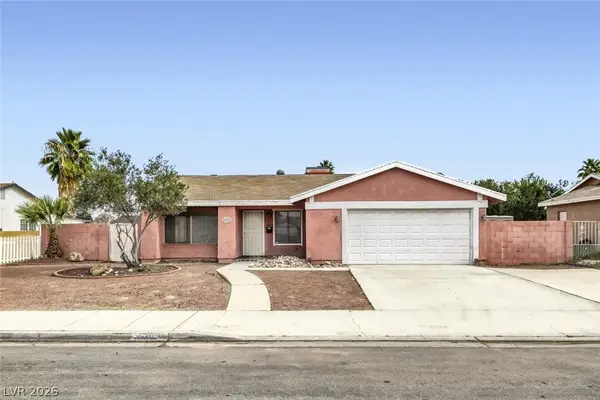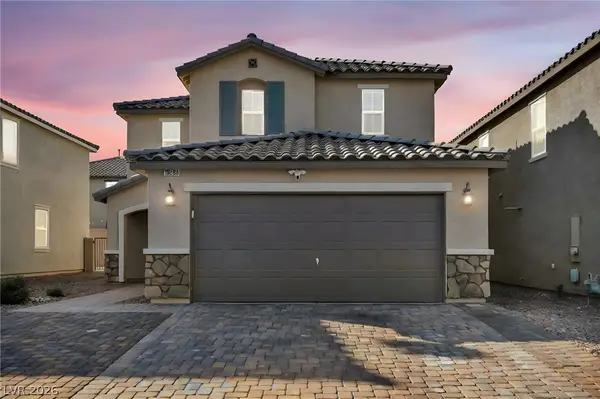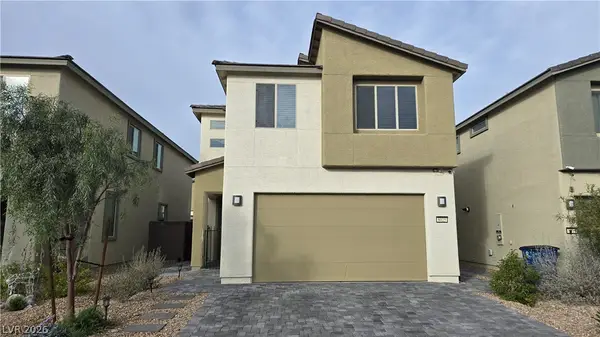6256 Haiku Stairs Street, Las Vegas, NV 89148
Local realty services provided by:ERA Brokers Consolidated
Listed by: shawna j. ludlow(702) 971-9200
Office: bhhs nevada properties
MLS#:2728743
Source:GLVAR
Price summary
- Price:$420,000
- Price per sq. ft.:$292.07
- Monthly HOA dues:$165
About this home
This stunning townhome is a must-see, located within a gated community in the Southwest Las Vegas area. Enjoy the perfect location—less than two miles from the 215 freeway and less than ten miles from major attractions such as the airport, Downtown Summerlin, the Wet and Wild Water Park, fine dining establishments, the world-famous Las Vegas Strip, Red Rock Canyon, and much more. The home features; 3 bd, 2.5 bath, 2 car garage, Stainless Steel GE appliances, and a tankless water heater. One of the standout features of this home is the rooftop deck, currently offering 360-degree views of the Las Vegas Valley, including the dazzling Vegas Strip and the breathtaking Red Rock mountains. Relax and take in spectacular sunsets from the comfort of your own home. The deck is equipped with a gas stub, water, electric connections, and soft lighting for added convenience and ambiance.
Contact an agent
Home facts
- Year built:2019
- Listing ID #:2728743
- Added:115 day(s) ago
- Updated:February 10, 2026 at 11:59 AM
Rooms and interior
- Bedrooms:3
- Total bathrooms:3
- Full bathrooms:2
- Half bathrooms:1
- Living area:1,438 sq. ft.
Heating and cooling
- Cooling:Central Air, Electric, High Effciency
- Heating:Central, Gas, High Efficiency, Zoned
Structure and exterior
- Roof:Pitched, Tile
- Year built:2019
- Building area:1,438 sq. ft.
- Lot area:0.04 Acres
Schools
- High school:Durango
- Middle school:Sawyer Grant
- Elementary school:Rogers, Lucille S.,Rogers, Lucille S.
Utilities
- Water:Public
Finances and disclosures
- Price:$420,000
- Price per sq. ft.:$292.07
- Tax amount:$2,844
New listings near 6256 Haiku Stairs Street
- New
 $379,900Active3 beds 2 baths1,296 sq. ft.
$379,900Active3 beds 2 baths1,296 sq. ft.3737 Bossa Nova Drive, Las Vegas, NV 89129
MLS# 2755233Listed by: EXP REALTY - New
 $310,000Active2 beds 3 baths1,205 sq. ft.
$310,000Active2 beds 3 baths1,205 sq. ft.9116 Tantalizing Avenue, Las Vegas, NV 89149
MLS# 2756122Listed by: PREMIER REALTY GROUP - New
 $299,900Active4 beds 2 baths1,748 sq. ft.
$299,900Active4 beds 2 baths1,748 sq. ft.5804 Eugene Avenue, Las Vegas, NV 89108
MLS# 2756267Listed by: RUSTIC PROPERTIES - New
 $439,900Active4 beds 2 baths1,418 sq. ft.
$439,900Active4 beds 2 baths1,418 sq. ft.5380 Oxbow Street, Las Vegas, NV 89119
MLS# 2756280Listed by: HOMESMART ENCORE - New
 $520,000Active4 beds 3 baths2,330 sq. ft.
$520,000Active4 beds 3 baths2,330 sq. ft.10283 Massachusetts, Las Vegas, NV 89141
MLS# 2756306Listed by: WARDLEY REAL ESTATE - New
 $299,000Active2 beds 2 baths1,088 sq. ft.
$299,000Active2 beds 2 baths1,088 sq. ft.5043 Mascaro Drive, Las Vegas, NV 89122
MLS# 2756315Listed by: BHHS NEVADA PROPERTIES - New
 $540,000Active4 beds 3 baths2,203 sq. ft.
$540,000Active4 beds 3 baths2,203 sq. ft.8025 Texas Hills Street, Las Vegas, NV 89113
MLS# 2756321Listed by: CENTURY 21 1ST PRIORITY REALTY - New
 $1,847,000Active4 beds 4 baths3,115 sq. ft.
$1,847,000Active4 beds 4 baths3,115 sq. ft.93 Cantabria Coast Street, Las Vegas, NV 89138
MLS# 2752441Listed by: REALTY ONE GROUP, INC - New
 $400,000Active3 beds 2 baths1,488 sq. ft.
$400,000Active3 beds 2 baths1,488 sq. ft.1047 Westminster Avenue, Las Vegas, NV 89119
MLS# 2753726Listed by: KELLER WILLIAMS MARKETPLACE - New
 $269,900Active2 beds 2 baths1,215 sq. ft.
$269,900Active2 beds 2 baths1,215 sq. ft.4165 Mississippi Avenue, Las Vegas, NV 89103
MLS# 2755377Listed by: EXP REALTY

