6277 Angora Peak Lane, Las Vegas, NV 89115
Local realty services provided by:ERA Brokers Consolidated
Listed by:frances t jones
Office:lpt realty, llc.
MLS#:2726521
Source:GLVAR
Price summary
- Price:$460,000
- Price per sq. ft.:$176.45
- Monthly HOA dues:$72
About this home
Modern elegance meets everyday comfort in this stunning 4-bedroom, 3-bath home with a spacious loft, located in a gated Northwest community. Thoughtfully designed, the floor plan features a convenient downstairs bedroom and full bathroom—ideal for guests or multigenerational living. The open-concept layout highlights quartz countertops, upgraded cabinetry, luxury vinyl flooring, and soothing neutral tones throughout. Custom paint, brand-new shutters, and ceiling fans in every room enhance both style and livability. All appliances are included, making it move-in ready from day one. Step outside to a private backyard with turf and low-maintenance landscaping, with no homes directly behind for added privacy. Perfectly positioned near the VA hospital, the 215 freeway, shopping, and dining—this home offers the perfect balance of sophistication, comfort, and accessibility in one of the Northwest’s most desirable gated neighborhoods.
Contact an agent
Home facts
- Year built:2020
- Listing ID #:2726521
- Added:1 day(s) ago
- Updated:October 19, 2025 at 03:40 AM
Rooms and interior
- Bedrooms:4
- Total bathrooms:3
- Full bathrooms:2
- Living area:2,607 sq. ft.
Heating and cooling
- Cooling:Central Air, Electric, High Effciency
- Heating:Central, Gas, High Efficiency
Structure and exterior
- Roof:Tile
- Year built:2020
- Building area:2,607 sq. ft.
- Lot area:0.09 Acres
Schools
- High school:Legacy
- Middle school:Findlay Clifford O.
- Elementary school:Dickens, D. L. Dusty,Dickens, D. L. Dusty
Utilities
- Water:Public
Finances and disclosures
- Price:$460,000
- Price per sq. ft.:$176.45
- Tax amount:$4,176
New listings near 6277 Angora Peak Lane
- New
 $549,000Active3 beds 3 baths1,847 sq. ft.
$549,000Active3 beds 3 baths1,847 sq. ft.150 N Las Vegas Boulevard #1217, Las Vegas, NV 89101
MLS# 2728387Listed by: AWARD REALTY - New
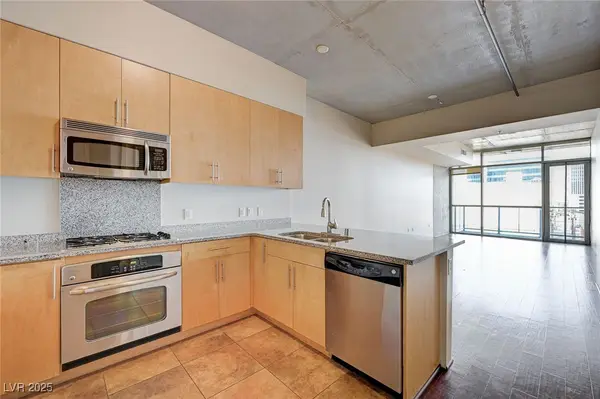 $279,000Active1 beds 1 baths884 sq. ft.
$279,000Active1 beds 1 baths884 sq. ft.353 E Bonneville Avenue #503, Las Vegas, NV 89101
MLS# 2728390Listed by: AWARD REALTY - New
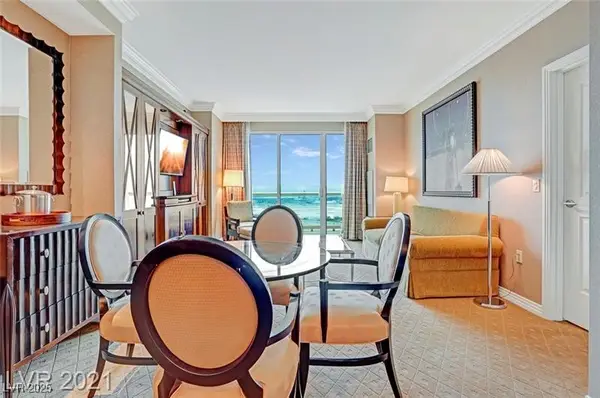 $390,000Active2 beds 3 baths1,367 sq. ft.
$390,000Active2 beds 3 baths1,367 sq. ft.125 E Harmon Avenue #2514, Las Vegas, NV 89109
MLS# 2728413Listed by: AWARD REALTY - New
 $398,000Active1 beds 2 baths847 sq. ft.
$398,000Active1 beds 2 baths847 sq. ft.125 E Harmon Avenue #2814, Las Vegas, NV 89109
MLS# 2728419Listed by: AWARD REALTY - New
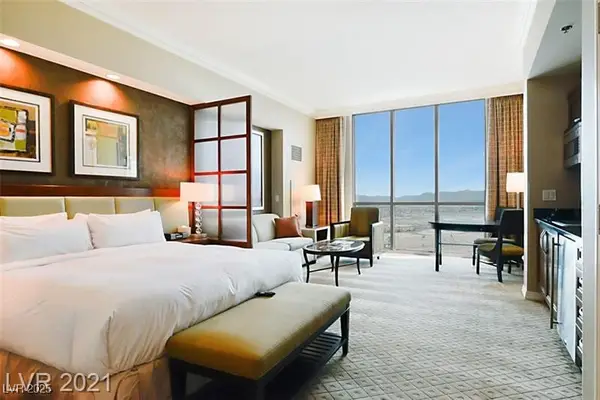 $324,000Active-- beds 1 baths520 sq. ft.
$324,000Active-- beds 1 baths520 sq. ft.125 E Harmon Avenue #2816, Las Vegas, NV 89109
MLS# 2728429Listed by: AWARD REALTY - New
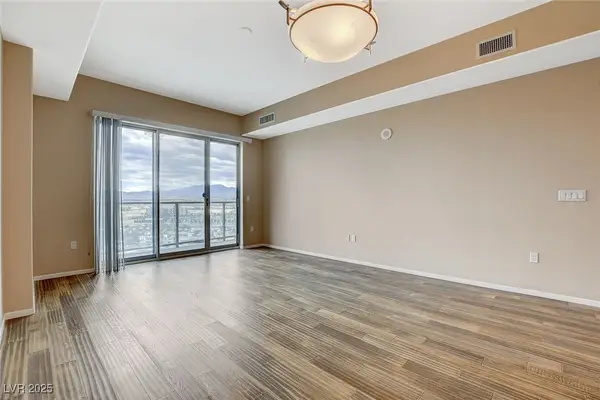 $278,000Active1 beds 1 baths836 sq. ft.
$278,000Active1 beds 1 baths836 sq. ft.8255 S Las Vegas Boulevard #1404, Las Vegas, NV 89123
MLS# 2728437Listed by: AWARD REALTY - New
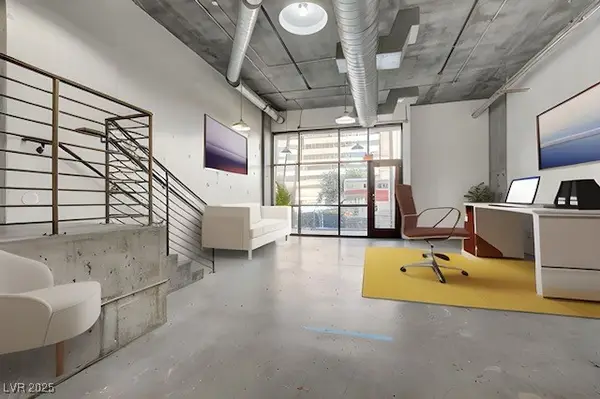 $575,000Active1 beds 2 baths1,878 sq. ft.
$575,000Active1 beds 2 baths1,878 sq. ft.353 E Bonneville Avenue #181/281, Las Vegas, NV 89101
MLS# 2728439Listed by: AWARD REALTY - New
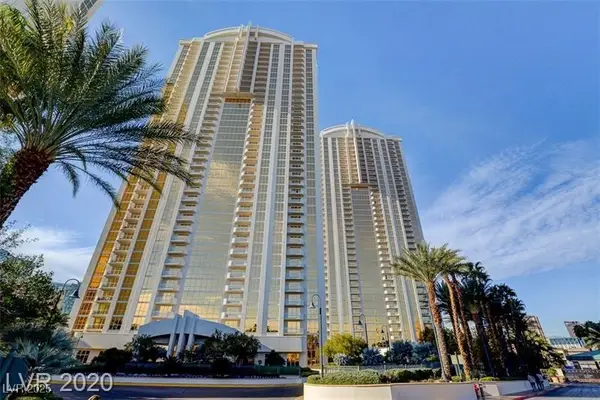 $375,000Active1 beds 2 baths874 sq. ft.
$375,000Active1 beds 2 baths874 sq. ft.125 E Harmon Avenue #1620, Las Vegas, NV 89109
MLS# 2728440Listed by: AWARD REALTY - New
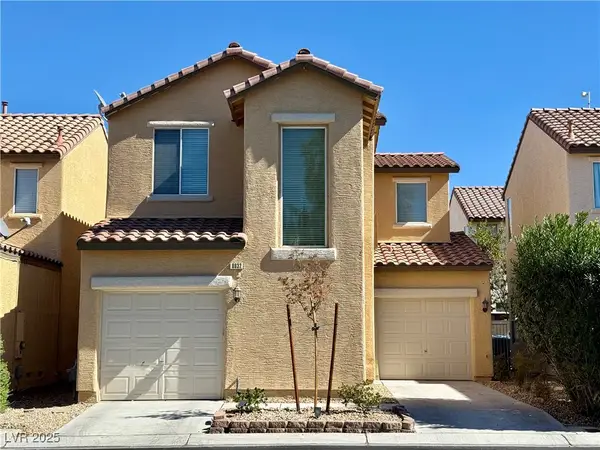 $375,000Active3 beds 3 baths1,187 sq. ft.
$375,000Active3 beds 3 baths1,187 sq. ft.8032 Imperial Treasure Street, Las Vegas, NV 89139
MLS# 2728564Listed by: EXP REALTY - New
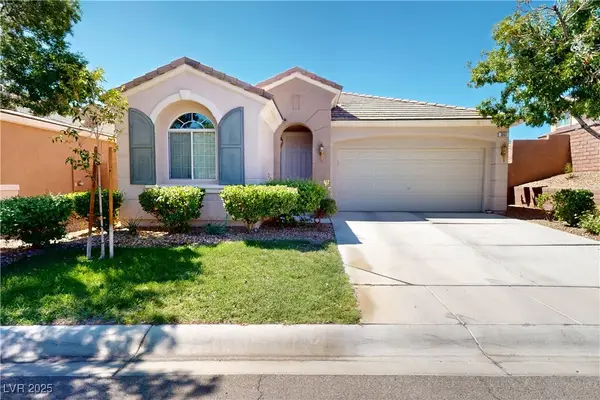 $535,000Active3 beds 2 baths1,553 sq. ft.
$535,000Active3 beds 2 baths1,553 sq. ft.3507 Sagittarius Drive, Las Vegas, NV 89135
MLS# 2728144Listed by: INVEST AMERICA REALTY
