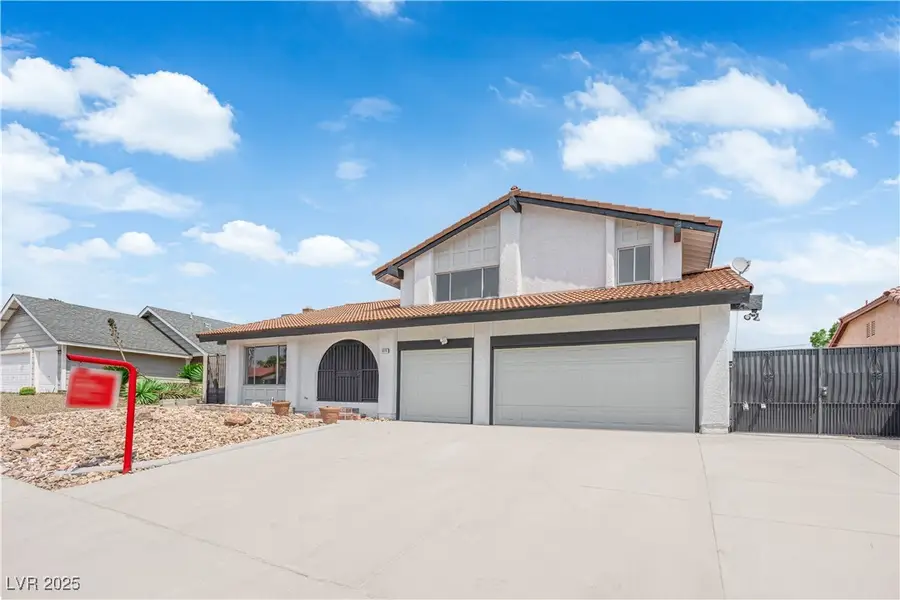6320 Peppermill Drive, Las Vegas, NV 89146
Local realty services provided by:ERA Brokers Consolidated



Upcoming open houses
- Sat, Aug 1601:00 pm - 04:00 pm
- Sun, Aug 1701:00 pm - 04:00 pm
Listed by:matthew levandowski(915) 255-9468
Office:the agency las vegas
MLS#:2694584
Source:GLVAR
Price summary
- Price:$634,999
- Price per sq. ft.:$262.83
About this home
6320 Peppermill is located in a charming, centrally located No HOA community - featuring a large pool & turf backyard w/ side parking & 3 car garage. Vaulted ceilings in the entry and living area make this home feel grand and spacious. New blonde flooring throughout the downstairs. The brand new kitchen opens to multiple living areas for easy entertaining. New two tone cabinets, quartz countertops and stainless steel appliances. Views out to the pool while you're prepping food or doing the dishes. Wet bar in the family room with built in fridge and sink. Family room opens up to the backyard with the sparking pool & spa and covered patio. Plenty of space for the whole family. The downstairs guest bath conveniently has a door opening to backyard which allows it double as a pool bath. Bedroom downstairs as well for guests or family. Upstairs, two spacious bedrooms share an updated bathroom w/ tub. The master features vaulted ceilings and a must see large remodeled shower.
Contact an agent
Home facts
- Year built:1983
- Listing Id #:2694584
- Added:28 day(s) ago
- Updated:August 05, 2025 at 06:42 PM
Rooms and interior
- Bedrooms:4
- Total bathrooms:3
- Full bathrooms:3
- Living area:2,416 sq. ft.
Heating and cooling
- Cooling:Central Air, Electric
- Heating:Gas, Multiple Heating Units
Structure and exterior
- Roof:Tile
- Year built:1983
- Building area:2,416 sq. ft.
- Lot area:0.17 Acres
Schools
- High school:Bonanza
- Middle school:Sawyer Grant
- Elementary school:Hancock, Doris,Hancock, Doris
Utilities
- Water:Public
Finances and disclosures
- Price:$634,999
- Price per sq. ft.:$262.83
- Tax amount:$2,899
New listings near 6320 Peppermill Drive
- New
 $410,000Active4 beds 3 baths1,533 sq. ft.
$410,000Active4 beds 3 baths1,533 sq. ft.6584 Cotsfield Avenue, Las Vegas, NV 89139
MLS# 2707932Listed by: REDFIN - New
 $369,900Active1 beds 2 baths874 sq. ft.
$369,900Active1 beds 2 baths874 sq. ft.135 Harmon Avenue #920, Las Vegas, NV 89109
MLS# 2709866Listed by: THE BROKERAGE A RE FIRM - New
 $698,990Active4 beds 3 baths2,543 sq. ft.
$698,990Active4 beds 3 baths2,543 sq. ft.10526 Harvest Wind Drive, Las Vegas, NV 89135
MLS# 2710148Listed by: RAINTREE REAL ESTATE - New
 $539,000Active2 beds 2 baths1,804 sq. ft.
$539,000Active2 beds 2 baths1,804 sq. ft.10009 Netherton Drive, Las Vegas, NV 89134
MLS# 2710183Listed by: REALTY ONE GROUP, INC - New
 $620,000Active5 beds 2 baths2,559 sq. ft.
$620,000Active5 beds 2 baths2,559 sq. ft.7341 Royal Melbourne Drive, Las Vegas, NV 89131
MLS# 2710184Listed by: REALTY ONE GROUP, INC - New
 $359,900Active4 beds 2 baths1,160 sq. ft.
$359,900Active4 beds 2 baths1,160 sq. ft.4686 Gabriel Drive, Las Vegas, NV 89121
MLS# 2710209Listed by: REAL BROKER LLC - New
 $3,399,999Active5 beds 6 baths4,030 sq. ft.
$3,399,999Active5 beds 6 baths4,030 sq. ft.12006 Port Labelle Drive, Las Vegas, NV 89141
MLS# 2708510Listed by: SIMPLY VEGAS - New
 $2,330,000Active3 beds 3 baths2,826 sq. ft.
$2,330,000Active3 beds 3 baths2,826 sq. ft.508 Vista Sunset Avenue, Las Vegas, NV 89138
MLS# 2708550Listed by: LAS VEGAS SOTHEBY'S INT'L - New
 $445,000Active4 beds 3 baths1,726 sq. ft.
$445,000Active4 beds 3 baths1,726 sq. ft.6400 Deadwood Road, Las Vegas, NV 89108
MLS# 2708552Listed by: REDFIN - New
 $552,000Active3 beds 3 baths1,911 sq. ft.
$552,000Active3 beds 3 baths1,911 sq. ft.7869 Barntucket Avenue, Las Vegas, NV 89147
MLS# 2709122Listed by: BHHS NEVADA PROPERTIES

