Local realty services provided by:ERA Brokers Consolidated
Listed by: terri g. gamboa(702) 528-5473
Office: realty one group, inc
MLS#:2736962
Source:GLVAR
Price summary
- Price:$2,390,000
- Price per sq. ft.:$785.93
About this home
*** Be part of this amazing 10 Acre Equestrian Facility now available in 4 separate 2.5 acre parcels with Blue Ribbon Equestrian Group as a Tenant that would like to stay on and continue running the facility or the new owner can take over the Boarding side and allow Blue Ribbon to continue the training & lessons side *** This parcel has 3,041 sf house, 4 Bedrooms & Den, 3 1/2 bathrooms, private well & septic, fenced back yard, 25 Barn Stalls, Large Arena, Hay storage shed, beautiful mature trees & landscaping *** Income Property!! *** Largest Equestrian neighborhood in Las Vegas adjacent to and direct access to the Floyd Lamb State Park approx 1,500 acres of the BEST trail riding in Las Vegas - green rolling hills, large mature trees, ponds, ducks & peacocks, for those who love to also trail ride this is Horsey Paradise!! *** An incredible opportunity to obtain an Equestrian Property in an amazing Equestrian Neighborhood next to the best trail riding in town!! ***
Contact an agent
Home facts
- Year built:1996
- Listing ID #:2736962
- Added:75 day(s) ago
- Updated:February 10, 2026 at 11:59 AM
Rooms and interior
- Bedrooms:4
- Total bathrooms:4
- Full bathrooms:3
- Half bathrooms:1
- Living area:3,041 sq. ft.
Heating and cooling
- Cooling:Central Air, Electric
- Heating:Central, Electric
Structure and exterior
- Roof:Tile
- Year built:1996
- Building area:3,041 sq. ft.
- Lot area:2.25 Acres
Schools
- High school:Shadow Ridge
- Middle school:Saville Anthony
- Elementary school:Ward, Kitty McDonough,Ward, Kitty McDonough
Utilities
- Water:Well
Finances and disclosures
- Price:$2,390,000
- Price per sq. ft.:$785.93
- Tax amount:$6,092
New listings near 6325 Guy Avenue
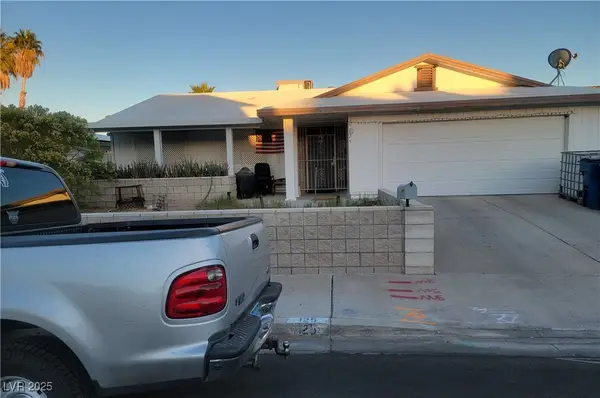 $450,000Active3 beds 2 baths1,620 sq. ft.
$450,000Active3 beds 2 baths1,620 sq. ft.Address Withheld By Seller, Las Vegas, NV 89145
MLS# 2729663Listed by: UNITED REALTY GROUP $460,000Active3 beds 3 baths2,119 sq. ft.
$460,000Active3 beds 3 baths2,119 sq. ft.Address Withheld By Seller, Las Vegas, NV 89119
MLS# 2738050Listed by: YOUR HOME SOLD GUARANTEED RE- New
 $550,000Active3 beds 2 baths1,748 sq. ft.
$550,000Active3 beds 2 baths1,748 sq. ft.Address Withheld By Seller, Las Vegas, NV 89166
MLS# 2753480Listed by: EXP REALTY - New
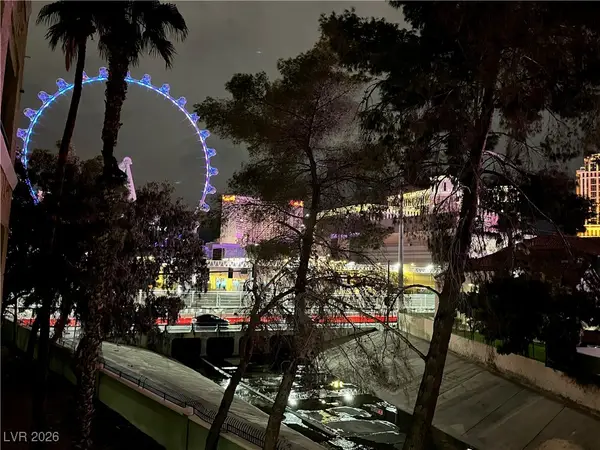 $242,000Active1 beds 1 baths692 sq. ft.
$242,000Active1 beds 1 baths692 sq. ft.210 E Flamingo Road #218, Las Vegas, NV 89169
MLS# 2751072Listed by: IMS REALTY LLC - New
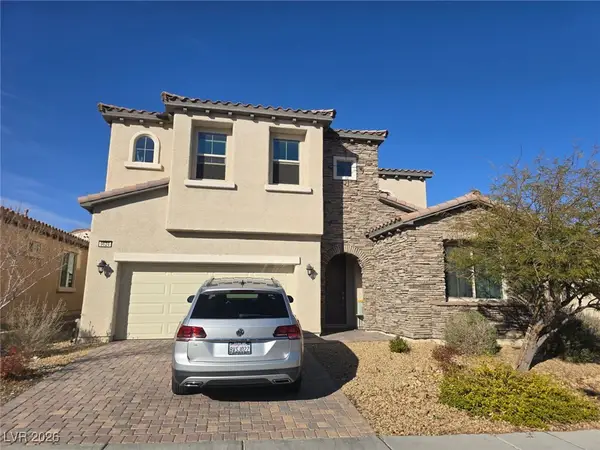 $589,000Active4 beds 4 baths3,532 sq. ft.
$589,000Active4 beds 4 baths3,532 sq. ft.9624 Ponderosa Skye Court, Las Vegas, NV 89166
MLS# 2753073Listed by: BHHS NEVADA PROPERTIES - New
 $539,999Active2 beds 2 baths1,232 sq. ft.
$539,999Active2 beds 2 baths1,232 sq. ft.897 Carlton Terrace Lane, Las Vegas, NV 89138
MLS# 2753249Listed by: O'HARMONY REALTY LLC - New
 $1,199,900Active4 beds 4 baths3,536 sq. ft.
$1,199,900Active4 beds 4 baths3,536 sq. ft.9938 Cambridge Brook Avenue, Las Vegas, NV 89149
MLS# 2753594Listed by: REAL BROKER LLC - New
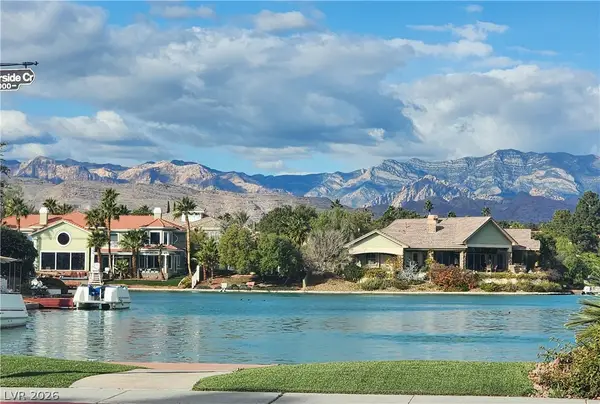 $980,000Active4 beds 3 baths2,375 sq. ft.
$980,000Active4 beds 3 baths2,375 sq. ft.3033 Misty Harbour Drive, Las Vegas, NV 89117
MLS# 2753697Listed by: CENTENNIAL REAL ESTATE - New
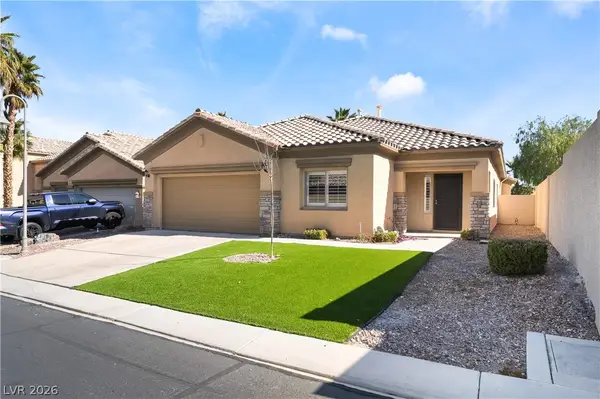 $775,000Active3 beds 2 baths2,297 sq. ft.
$775,000Active3 beds 2 baths2,297 sq. ft.62 Harbor Coast Street, Las Vegas, NV 89148
MLS# 2753811Listed by: SIGNATURE REAL ESTATE GROUP - New
 $145,000Active2 beds 1 baths816 sq. ft.
$145,000Active2 beds 1 baths816 sq. ft.565 S Royal Crest Circle #19, Las Vegas, NV 89169
MLS# 2754441Listed by: BHHS NEVADA PROPERTIES

