644 Lacy Lane, Las Vegas, NV 89107
Local realty services provided by:ERA Brokers Consolidated
644 Lacy Lane,Las Vegas, NV 89107
$1,129,995
- 6 Beds
- 4 Baths
- 2,478 sq. ft.
- Single family
- Active
Listed by:kevin goujon725-200-3992
Office:infinity brokerage
MLS#:2726037
Source:GLVAR
Price summary
- Price:$1,129,995
- Price per sq. ft.:$456.01
About this home
Welcome to the Alta Historical District, where timeless Mid-Century architecture meets modern luxury. This fully remodeled 6-bed, 4-bath estate features a 2-bed, 1-bath casita with its own full kitchen, laundry, backsplash, and new cabinets, all overlooking a brand-new pool. The main home offers two primary suites, new roof, windows, and doors, and a designer garage door. The fireplace stands as a true artistic masterpiece, uniting classic character with modern flair. Nestled on a half-acre gated lot with a wide arch driveway and 10-ft gated side access for boat or truck parking, this residence also boasts three backyard zones with patio covers, BBQ area, and artificial grass—perfect for entertaining or relaxing. A rare blend of heritage and high design in the heart of Alta.
Contact an agent
Home facts
- Year built:1962
- Listing ID #:2726037
- Added:1 day(s) ago
- Updated:October 09, 2025 at 02:43 AM
Rooms and interior
- Bedrooms:6
- Total bathrooms:4
- Full bathrooms:2
- Living area:2,478 sq. ft.
Heating and cooling
- Cooling:Central Air, Electric
- Heating:Central, Electric
Structure and exterior
- Roof:Shingle
- Year built:1962
- Building area:2,478 sq. ft.
- Lot area:0.49 Acres
Schools
- High school:Clark Ed. W.
- Middle school:Hyde Park
- Elementary school:Wasden, Howard,Wasden, Howard
Utilities
- Water:Public
Finances and disclosures
- Price:$1,129,995
- Price per sq. ft.:$456.01
- Tax amount:$1,935
New listings near 644 Lacy Lane
- New
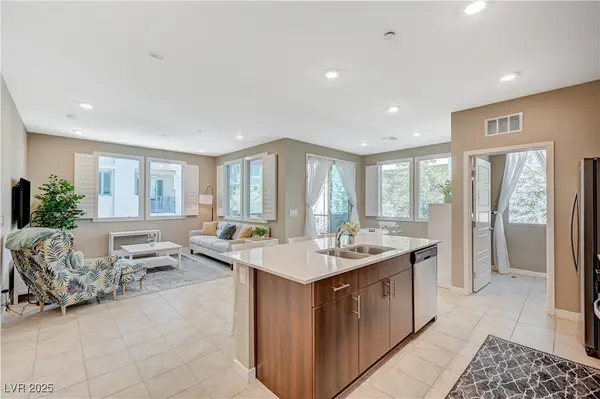 $360,000Active1 beds 2 baths830 sq. ft.
$360,000Active1 beds 2 baths830 sq. ft.11238 Essence Point Avenue #208, Las Vegas, NV 89135
MLS# 2725695Listed by: LPT REALTY, LLC - New
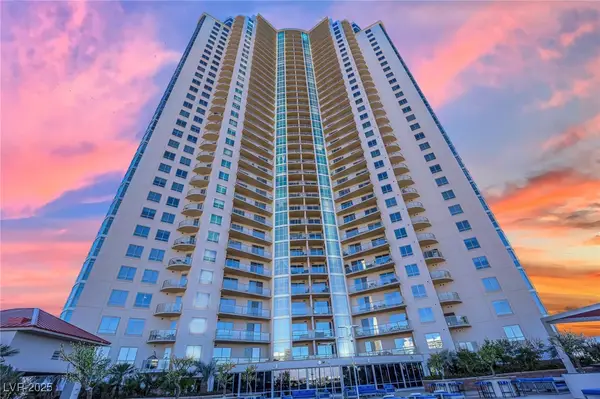 $285,000Active1 beds 1 baths867 sq. ft.
$285,000Active1 beds 1 baths867 sq. ft.200 W Sahara Avenue #603, Las Vegas, NV 89102
MLS# 2725987Listed by: REAL BROKER LLC - New
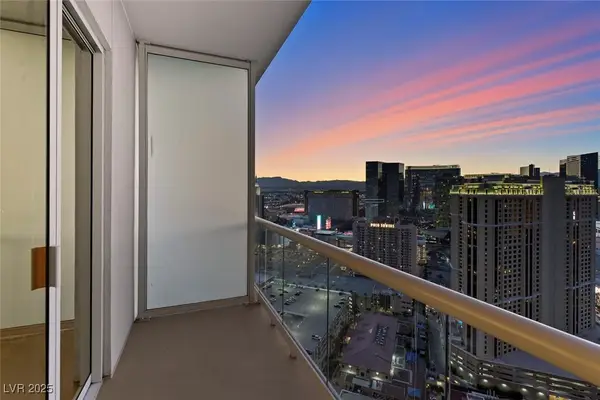 $348,888Active-- beds 1 baths520 sq. ft.
$348,888Active-- beds 1 baths520 sq. ft.135 E Harmon Avenue #3407, Las Vegas, NV 89109
MLS# 2725128Listed by: EXP REALTY - New
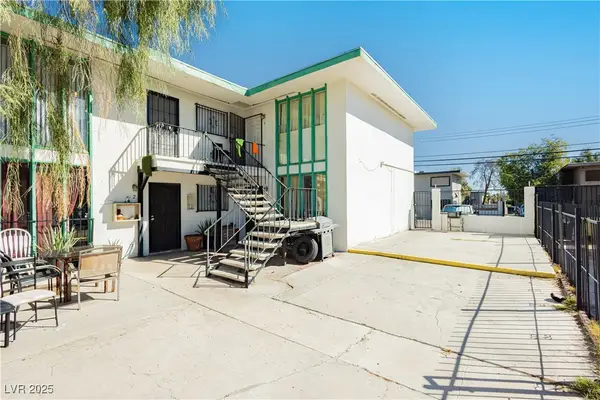 $625,000Active-- beds -- baths3,336 sq. ft.
$625,000Active-- beds -- baths3,336 sq. ft.3350 Cambridge Street, Las Vegas, NV 89169
MLS# 2725485Listed by: EXP REALTY - New
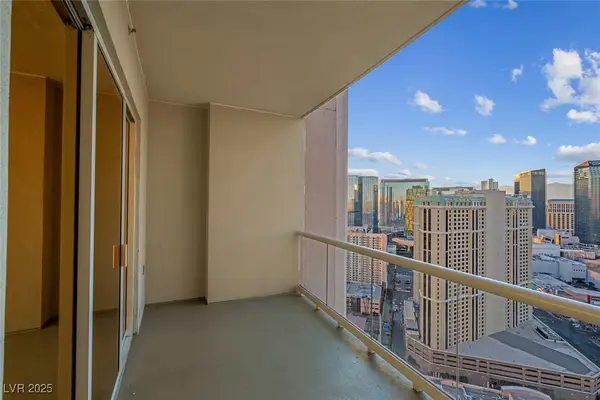 $348,888Active-- beds 1 baths520 sq. ft.
$348,888Active-- beds 1 baths520 sq. ft.135 E Harmon Avenue #3411, Las Vegas, NV 89109
MLS# 2725659Listed by: EXP REALTY - New
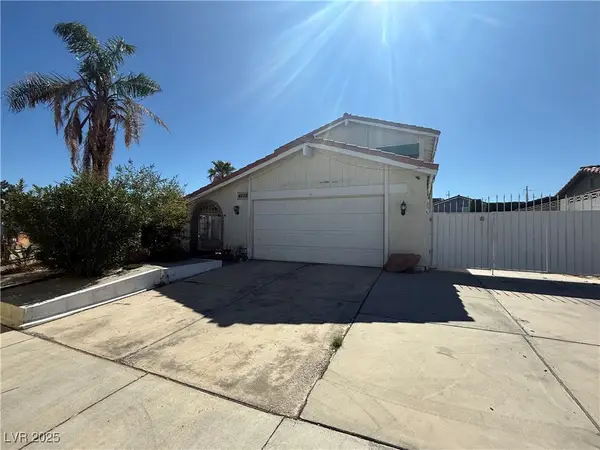 $499,888Active4 beds 3 baths2,150 sq. ft.
$499,888Active4 beds 3 baths2,150 sq. ft.4008 Spitze Drive, Las Vegas, NV 89103
MLS# 2725963Listed by: BARRETT & CO, INC - New
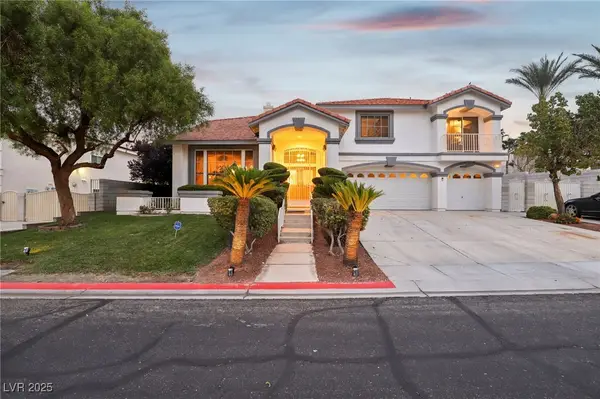 $949,000Active5 beds 4 baths4,946 sq. ft.
$949,000Active5 beds 4 baths4,946 sq. ft.4008 Mansion Hall Court, Las Vegas, NV 89129
MLS# 2726007Listed by: REALTY ONE GROUP, INC - New
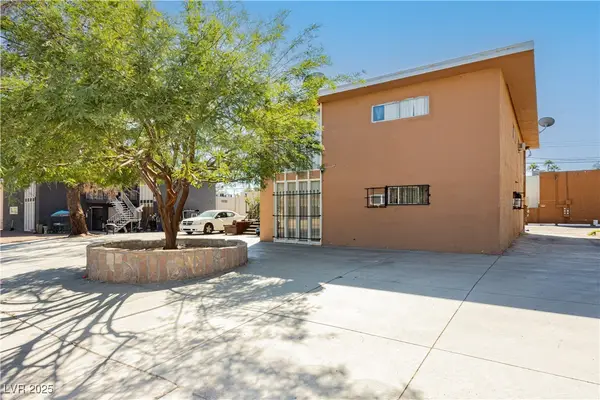 $650,000Active-- beds -- baths3,336 sq. ft.
$650,000Active-- beds -- baths3,336 sq. ft.1409 Sombrero Drive, Las Vegas, NV 89169
MLS# 2725488Listed by: EXP REALTY - New
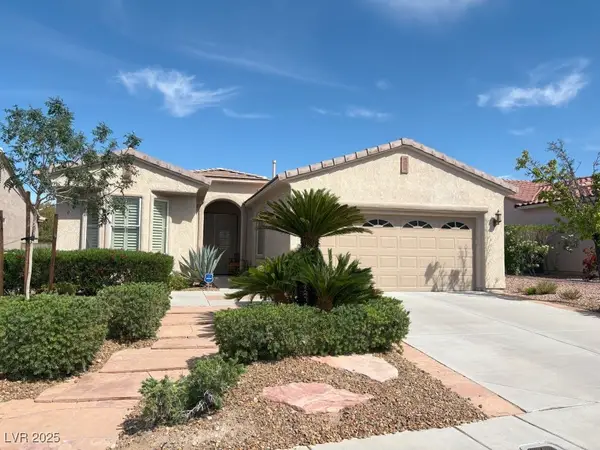 $599,000Active2 beds 2 baths1,621 sq. ft.
$599,000Active2 beds 2 baths1,621 sq. ft.5110 Silenzio Street, Las Vegas, NV 89135
MLS# 2725860Listed by: BHHS NEVADA PROPERTIES
