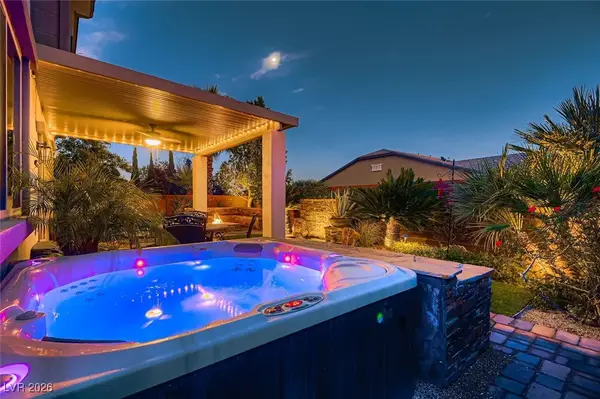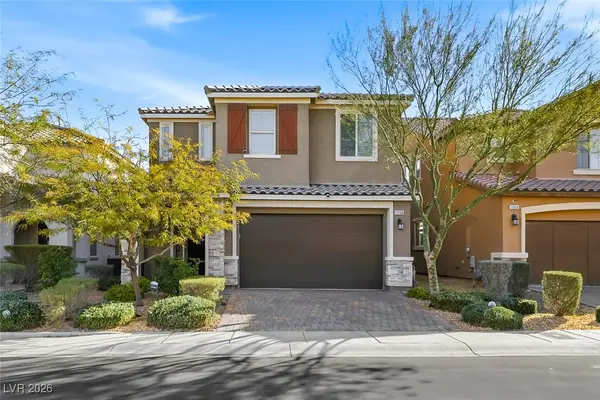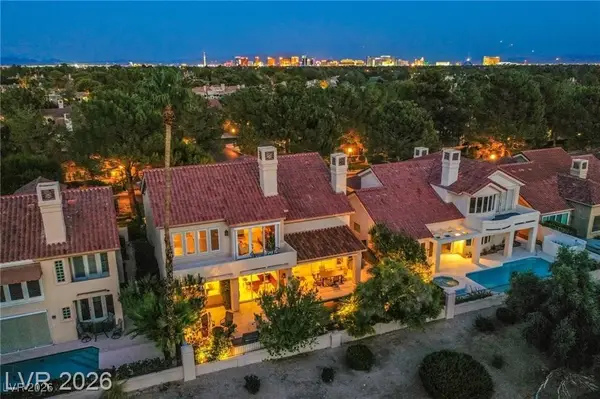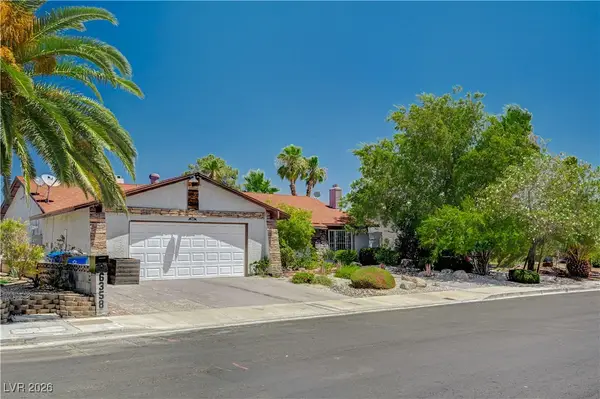Local realty services provided by:ERA Brokers Consolidated
Listed by: steve f. zaic702-440-4663
Office: nationwide realty llc.
MLS#:2727090
Source:GLVAR
Price summary
- Price:$740,900
- Price per sq. ft.:$229.31
- Monthly HOA dues:$75
About this home
This Beautiful home features a sparking pool with firepit features. Freshly painted interior and brand new carpet throughout! Downstairs you'll find a 3/4 bth and a nice size bdrm. It also includes a gourmet kitchen that is meant to impress with stainless steel built in double ovens, butler pntry with huge walk in pntry, wine rack, wine refrigerator, maple cherry cabinetry. This amazing kitchen also has an oversized granite island with a breakfast style buffet countertops that is perfect for hosting gatherings. Ceiling fans, Tile flooring in kitchen and wet areas. In addition, this home comes with a 3 car spacious garage and gated RV parking. Upstairs, you'll find a comfy loft for movie nights and a balcony off the primary bedroom. Primary bedroom also features a coffee/tea station, huge walk-in closet, and French drs. This home has window coverings and upstairs spacious laundry rm washer and dryer with cabinet space. Outside side yard features a dog run. Home is in a gated community.
Contact an agent
Home facts
- Year built:2014
- Listing ID #:2727090
- Added:106 day(s) ago
- Updated:January 25, 2026 at 12:05 PM
Rooms and interior
- Bedrooms:4
- Total bathrooms:3
- Full bathrooms:2
- Living area:3,231 sq. ft.
Heating and cooling
- Cooling:Central Air, Electric
- Heating:Central, Gas, Multiple Heating Units
Structure and exterior
- Roof:Tile
- Year built:2014
- Building area:3,231 sq. ft.
- Lot area:0.17 Acres
Schools
- High school:Shadow Ridge
- Middle school:Saville Anthony
- Elementary school:Neal, Joseph,Neal, Joseph
Utilities
- Water:Public
Finances and disclosures
- Price:$740,900
- Price per sq. ft.:$229.31
- Tax amount:$3,148
New listings near 6442 American Eagle Avenue
- New
 $815,000Active4 beds 3 baths3,575 sq. ft.
$815,000Active4 beds 3 baths3,575 sq. ft.4631 Eagle Nest Peak Street, Las Vegas, NV 89129
MLS# 2750070Listed by: SERHANT - Open Sat, 11am to 3pmNew
 $750,000Active4 beds 3 baths2,471 sq. ft.
$750,000Active4 beds 3 baths2,471 sq. ft.10571 Harvest Green Way, Las Vegas, NV 89135
MLS# 2750554Listed by: KELLER WILLIAMS MARKETPLACE - New
 $499,900Active2 beds 2 baths1,402 sq. ft.
$499,900Active2 beds 2 baths1,402 sq. ft.10412 Trenton Place, Las Vegas, NV 89134
MLS# 2751358Listed by: HOME REALTY CENTER - New
 $330,000Active2 beds 2 baths1,186 sq. ft.
$330,000Active2 beds 2 baths1,186 sq. ft.2748 Lodestone Drive, Las Vegas, NV 89117
MLS# 2751565Listed by: RE/MAX ADVANTAGE - New
 $450,000Active4 beds 3 baths2,763 sq. ft.
$450,000Active4 beds 3 baths2,763 sq. ft.9840 Chief Sky Street, Las Vegas, NV 89178
MLS# 2751648Listed by: REAL BROKER LLC - New
 $550,000Active3 beds 3 baths2,328 sq. ft.
$550,000Active3 beds 3 baths2,328 sq. ft.11008 Brandan Alps Street, Las Vegas, NV 89141
MLS# 2751686Listed by: KELLER WILLIAMS REALTY LAS VEG - New
 $549,900Active5 beds 3 baths2,641 sq. ft.
$549,900Active5 beds 3 baths2,641 sq. ft.6254 Jackson Spring Road, Las Vegas, NV 89118
MLS# 2751940Listed by: GALINDO GROUP REAL ESTATE - New
 $524,900Active2 beds 2 baths1,192 sq. ft.
$524,900Active2 beds 2 baths1,192 sq. ft.4525 Dean Martin Drive #505, Las Vegas, NV 89103
MLS# 2752008Listed by: REALTY ONE GROUP, INC - New
 $1,249,880Active3 beds 3 baths3,508 sq. ft.
$1,249,880Active3 beds 3 baths3,508 sq. ft.8149 Pinnacle Peak Ave Avenue, Las Vegas, NV 89113
MLS# 2752198Listed by: ORANGE REALTY GROUP LLC - New
 $564,900Active4 beds 2 baths1,913 sq. ft.
$564,900Active4 beds 2 baths1,913 sq. ft.6358 Elmira Drive, Las Vegas, NV 89118
MLS# 2752301Listed by: MONOPOLY REALTY & MGMT INC

