6444 Bannock Way, Las Vegas, NV 89107
Local realty services provided by:ERA Brokers Consolidated
Listed by:christopher dunson(702) 234-2943
Office:keller williams realty las veg
MLS#:2714706
Source:GLVAR
Price summary
- Price:$369,700
- Price per sq. ft.:$290.19
About this home
$$$Seller Will Pay Buyer’s Closing Costs$$$
Completely Remodeled • Paid-Off Solar • New Roof • Avg. Electric Bill Only $35/Month. This beautifully remodeled single-story home checks every box—offering low cost of living, modern upgrades, and the kind of move-in-ready layout buyers love. With a brand new roof and paid-off solar, utility costs stay low while comfort stays high. Inside, luxury vinyl plank flooring throughout, quartz marble-style countertops, and an open-concept layout perfect for everyday living or entertaining. The chef’s kitchen features stainless steel appliances and a walk-in pantry, with seamless flow into dining and living area. A large laundry room adds extra function and storage. The backyard is a true highlight—massive in size with a huge covered patio ideal for relaxing, gatherings, or family play. Located between Summerlin and the Las Vegas Strip, you're just minutes from schools, parks, shopping, and freeway access. Call today for your free private tour
Contact an agent
Home facts
- Year built:1962
- Listing ID #:2714706
- Added:12 day(s) ago
- Updated:September 10, 2025 at 11:45 PM
Rooms and interior
- Bedrooms:3
- Total bathrooms:2
- Full bathrooms:2
- Living area:1,274 sq. ft.
Heating and cooling
- Cooling:Central Air, Electric
- Heating:Central, Electric, Gas
Structure and exterior
- Roof:Asphalt, Pitched
- Year built:1962
- Building area:1,274 sq. ft.
- Lot area:0.14 Acres
Schools
- High school:Bonanza
- Middle school:Garside Frank F.
- Elementary school:Warren, Rose,Warren, Rose
Utilities
- Water:Public
Finances and disclosures
- Price:$369,700
- Price per sq. ft.:$290.19
- Tax amount:$884
New listings near 6444 Bannock Way
- New
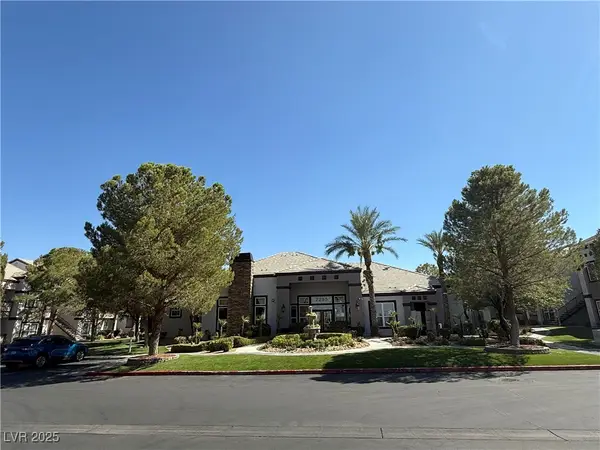 $198,000Active1 beds 1 baths705 sq. ft.
$198,000Active1 beds 1 baths705 sq. ft.7255 W Sunset Road #1174, Las Vegas, NV 89113
MLS# 2714353Listed by: VEGAS PRO REALTY LLC - New
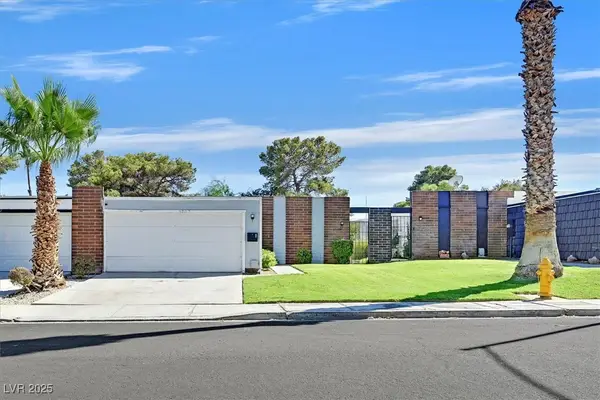 $319,000Active3 beds 2 baths1,440 sq. ft.
$319,000Active3 beds 2 baths1,440 sq. ft.3703 Casey Drive, Las Vegas, NV 89120
MLS# 2717454Listed by: ZZYZX REALTY - New
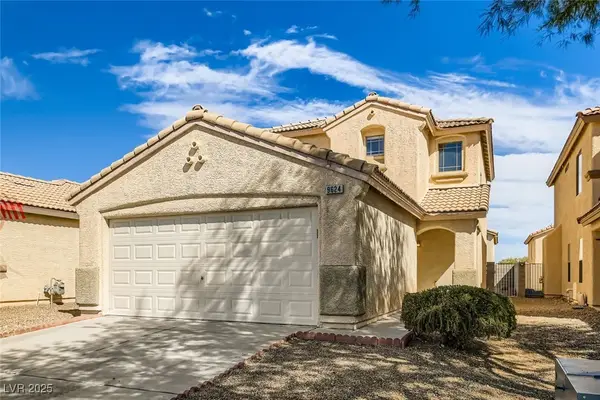 $414,900Active3 beds 3 baths1,462 sq. ft.
$414,900Active3 beds 3 baths1,462 sq. ft.9624 Sage Sparrow Avenue, Las Vegas, NV 89148
MLS# 2717463Listed by: ENTERA REALTY LLC - New
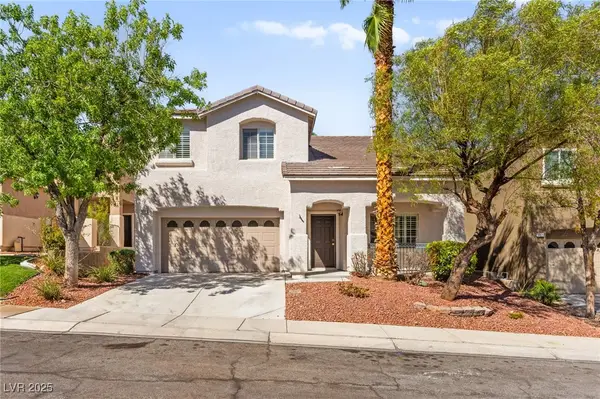 $550,000Active4 beds 3 baths2,216 sq. ft.
$550,000Active4 beds 3 baths2,216 sq. ft.10624 Brianhurst Avenue, Las Vegas, NV 89144
MLS# 2717504Listed by: HUNTINGTON & ELLIS, A REAL EST - New
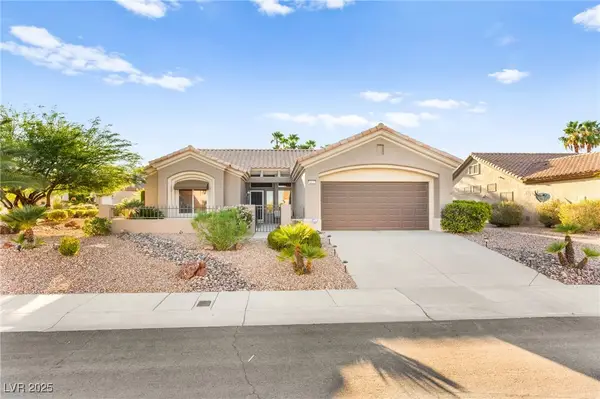 $444,600Active2 beds 2 baths1,533 sq. ft.
$444,600Active2 beds 2 baths1,533 sq. ft.2501 Indigo Valley Street, Las Vegas, NV 89134
MLS# 2717538Listed by: HUNTINGTON & ELLIS, A REAL EST - New
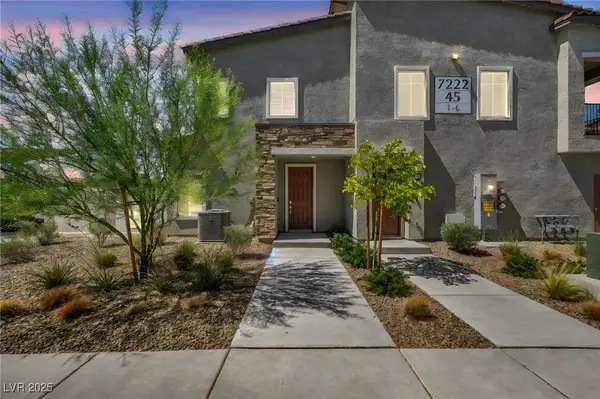 $407,000Active3 beds 5 baths1,768 sq. ft.
$407,000Active3 beds 5 baths1,768 sq. ft.7222 N Decatur Boulevard #5, Las Vegas, NV 89131
MLS# 2717569Listed by: WARDLEY REAL ESTATE - New
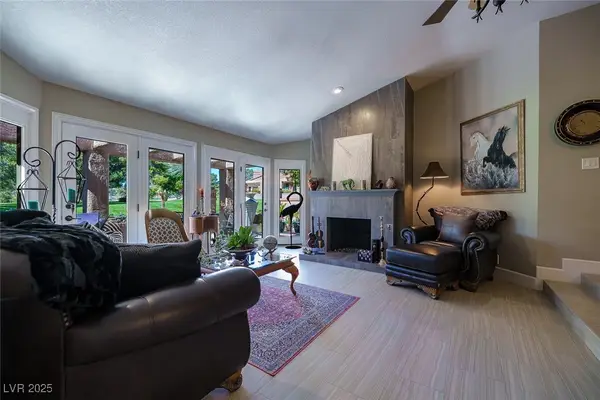 $499,000Active2 beds 2 baths1,398 sq. ft.
$499,000Active2 beds 2 baths1,398 sq. ft.7211 Mission Hills Drive, Las Vegas, NV 89113
MLS# 2717978Listed by: AWARD REALTY - New
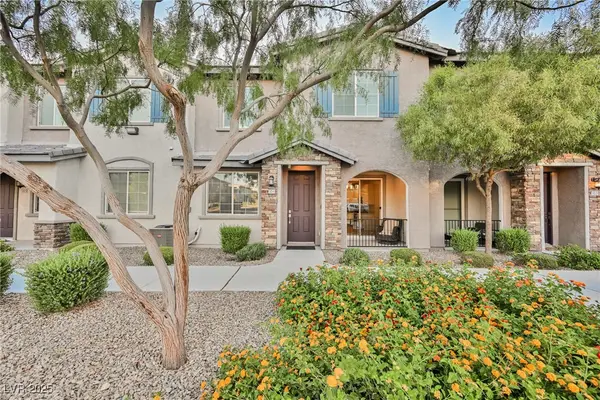 $370,000Active3 beds 3 baths1,560 sq. ft.
$370,000Active3 beds 3 baths1,560 sq. ft.8493 Insignia Avenue #104, Las Vegas, NV 89178
MLS# 2718007Listed by: EXP REALTY - New
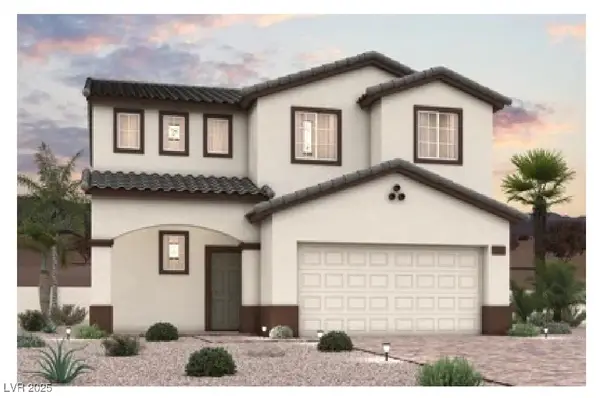 $524,990Active3 beds 3 baths1,792 sq. ft.
$524,990Active3 beds 3 baths1,792 sq. ft.10772 Alamino Avenue, Las Vegas, NV 89166
MLS# 2718045Listed by: REAL ESTATE CONSULTANTS OF NV - New
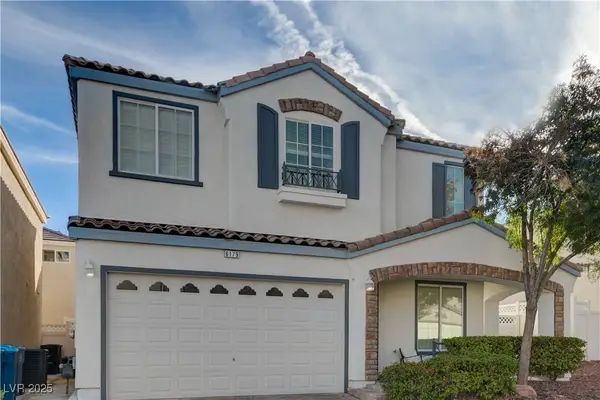 $499,999Active3 beds 3 baths1,897 sq. ft.
$499,999Active3 beds 3 baths1,897 sq. ft.6179 Hopeful Light Avenue, Las Vegas, NV 89139
MLS# 2718070Listed by: LPT REALTY, LLC
