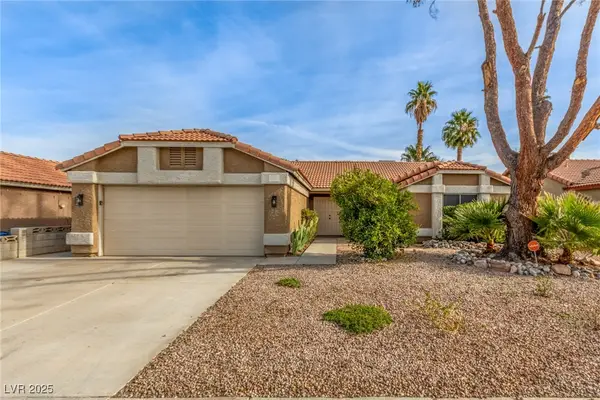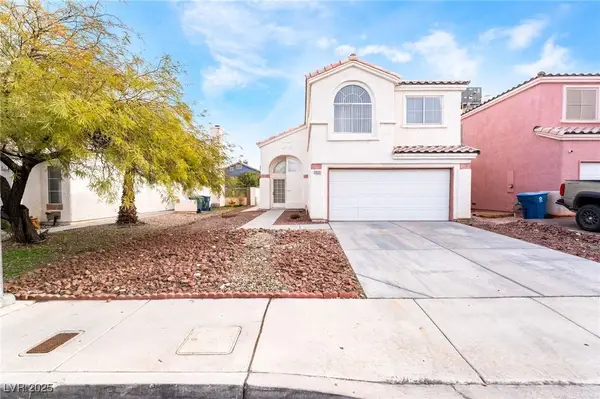6490 Blue Ember Avenue, Las Vegas, NV 89130
Local realty services provided by:ERA Brokers Consolidated
6490 Blue Ember Avenue,Las Vegas, NV 89130
$489,000
- 4 Beds
- 3 Baths
- - sq. ft.
- Single family
- Sold
Listed by: britney e. gaitan(702) 858-5650
Office: keller williams vip
MLS#:2734874
Source:GLVAR
Sorry, we are unable to map this address
Price summary
- Price:$489,000
- Monthly HOA dues:$56
About this home
Las Vegas offers this 2 story home that rests inside a small gated community. The well designed landscape was meant to bring strong curb appeal with low scape maintenance. The driveway was made from pavers with a matching front walkway leading up to the front door. The brilliant open floor plan offers a generous size living room with a dining area off to the side. A guest bedroom downstairs allows for convenience or privacy from the rest of the bedrooms. The kitchen completes the modern aura with dark java cabinets, quartz counter tops, stainless steel appliances with an island that offers a pull up breakfast bar for quick bites. Upstairs provides 4 bedrooms with a loft that brings a spacious but cozy feeling. The primary bedroom has a walk in closet with full bath. The flex room has a closet so it can become a bedroom, den or office. The back yard displays synthetic grass that give a crisp green look year round with a covered patio that provides plenty of shade.
Contact an agent
Home facts
- Year built:2021
- Listing ID #:2734874
- Added:39 day(s) ago
- Updated:December 24, 2025 at 06:53 AM
Rooms and interior
- Bedrooms:4
- Total bathrooms:3
- Full bathrooms:3
Heating and cooling
- Cooling:Central Air, Electric
- Heating:Central, Gas
Structure and exterior
- Roof:Tile
- Year built:2021
Schools
- High school:Shadow Ridge
- Middle school:Swainston Theron
- Elementary school:May, Ernest,May, Ernest
Utilities
- Water:Public
Finances and disclosures
- Price:$489,000
- Tax amount:$4,304
New listings near 6490 Blue Ember Avenue
- New
 $749,999Active3 beds 2 baths2,210 sq. ft.
$749,999Active3 beds 2 baths2,210 sq. ft.10301 Marymont Place, Las Vegas, NV 89134
MLS# 2743187Listed by: PRECISION REALTY - New
 $464,900Active3 beds 2 baths1,600 sq. ft.
$464,900Active3 beds 2 baths1,600 sq. ft.7930 Half Moon Point Drive, Las Vegas, NV 89113
MLS# 2742480Listed by: LOVE LAS VEGAS REALTY - New
 $425,000Active3 beds 2 baths1,437 sq. ft.
$425,000Active3 beds 2 baths1,437 sq. ft.3012 Light Wind Court, Las Vegas, NV 89108
MLS# 2742719Listed by: MY HOME GROUP - New
 $435,000Active4 beds 3 baths1,641 sq. ft.
$435,000Active4 beds 3 baths1,641 sq. ft.1904 Cedar Bluffs Way, Las Vegas, NV 89128
MLS# 2742926Listed by: EVOLVE REALTY - New
 $388,000Active3 beds 2 baths1,278 sq. ft.
$388,000Active3 beds 2 baths1,278 sq. ft.3905 Centura Avenue, Las Vegas, NV 89110
MLS# 2743103Listed by: KEY REALTY - New
 $2,200,000Active6 beds 5 baths4,425 sq. ft.
$2,200,000Active6 beds 5 baths4,425 sq. ft.7602 Mount Spokane Court, Las Vegas, NV 89113
MLS# 2743108Listed by: KELLER WILLIAMS MARKETPLACE - New
 $499,000Active3 beds 3 baths2,024 sq. ft.
$499,000Active3 beds 3 baths2,024 sq. ft.9147 Honey Maple Avenue, Las Vegas, NV 89148
MLS# 2743135Listed by: SPHERE REAL ESTATE - New
 $380,000Active3 beds 3 baths1,841 sq. ft.
$380,000Active3 beds 3 baths1,841 sq. ft.2835 Atomic Tangerine Way #6, Las Vegas, NV 89183
MLS# 2736537Listed by: SIGNATURE REAL ESTATE GROUP - New
 $265,000Active2 beds 2 baths1,053 sq. ft.
$265,000Active2 beds 2 baths1,053 sq. ft.10245 S Maryland Parkway #106, Las Vegas, NV 89183
MLS# 2742359Listed by: LPT REALTY, LLC - New
 $440,000Active2 beds 3 baths1,369 sq. ft.
$440,000Active2 beds 3 baths1,369 sq. ft.11238 Essence Point Avenue #210, Las Vegas, NV 89135
MLS# 2742422Listed by: COLDWELL BANKER PREMIER
