6502 Bristle Canyon Avenue, Las Vegas, NV 89110
Local realty services provided by:ERA Brokers Consolidated
Upcoming open houses
- Sun, Oct 1912:00 pm - 03:00 pm
Listed by:heather jahanbin(702) 677-0783
Office:barrett & co, inc
MLS#:2722061
Source:GLVAR
Price summary
- Price:$490,000
- Price per sq. ft.:$155.01
About this home
** Price Reduction** Spacious 5-Bedroom Home with Loft, Den, Downstairs Suite, and RV Parking.
Discover comfort and versatility in this beautifully maintained 5-bedroom, 3-bathroom home, perfect for families of all sizes. Boasting a large upstairs loft and a flexible downstairs den—ideal for a home office, gym, or hobby space—this home adapts to your lifestyle.
Enjoy the convenience of a downstairs bedroom with a bath, perfect for guests or multi-generational living. Upstairs, the expansive primary suite features a large walk-in closet and plenty of space to unwind in privacy. Step outside to a pool-sized backyard with ample space for entertaining, play, or future customization. You'll also appreciate RV parking, a rare find, and a low HOA in this sought-after neighborhood. With its thoughtful layout and room to grow, this home offers the perfect blend of space, function, and freedom.
Contact an agent
Home facts
- Year built:2002
- Listing ID #:2722061
- Added:83 day(s) ago
- Updated:October 14, 2025 at 08:44 PM
Rooms and interior
- Bedrooms:5
- Total bathrooms:3
- Full bathrooms:2
- Living area:3,161 sq. ft.
Heating and cooling
- Cooling:Central Air, Electric
- Heating:Central, Electric
Structure and exterior
- Roof:Pitched, Tile
- Year built:2002
- Building area:3,161 sq. ft.
- Lot area:0.19 Acres
Schools
- High school:Eldorado
- Middle school:Bailey Dr William(Bob)H
- Elementary school:Brookman, Eileen B.,Brookman, Eileen B.
Utilities
- Water:Public
Finances and disclosures
- Price:$490,000
- Price per sq. ft.:$155.01
- Tax amount:$2,671
New listings near 6502 Bristle Canyon Avenue
- New
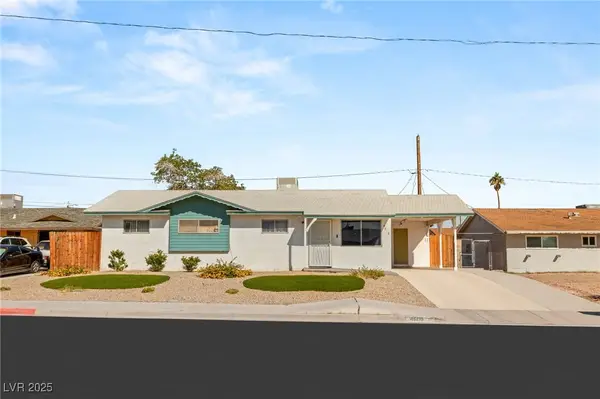 $350,000Active4 beds 2 baths1,380 sq. ft.
$350,000Active4 beds 2 baths1,380 sq. ft.4600 Exposition Avenue, Las Vegas, NV 89102
MLS# 2724220Listed by: BHHS NEVADA PROPERTIES - New
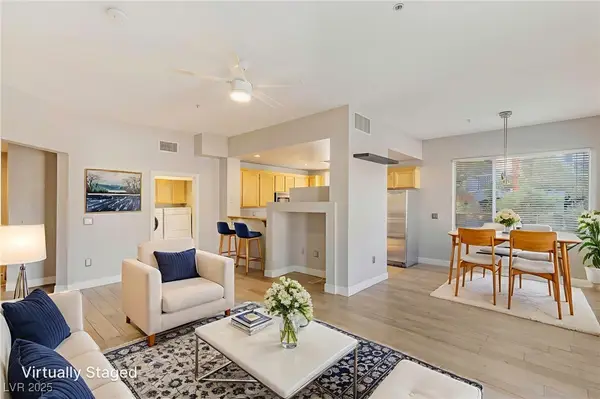 $299,990Active2 beds 2 baths1,198 sq. ft.
$299,990Active2 beds 2 baths1,198 sq. ft.51 E Agate Avenue #305, Las Vegas, NV 89123
MLS# 2725234Listed by: REALTY ONE GROUP, INC - New
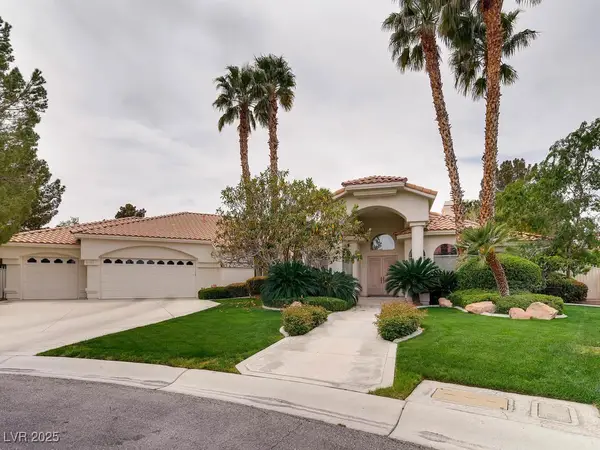 $1,499,000Active4 beds 5 baths4,833 sq. ft.
$1,499,000Active4 beds 5 baths4,833 sq. ft.2161 Alexa Breanne Court, Las Vegas, NV 89117
MLS# 2726679Listed by: COLDWELL BANKER PREMIER - New
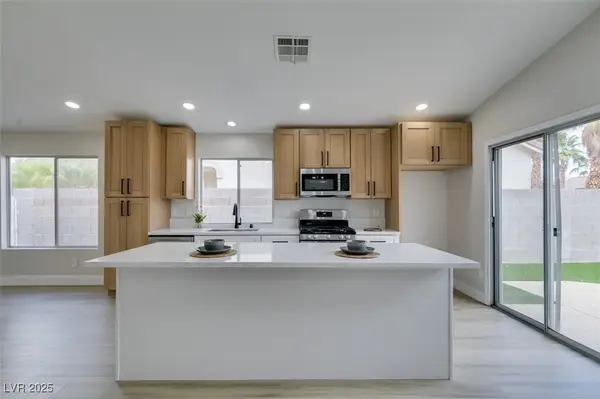 $539,500Active3 beds 2 baths1,295 sq. ft.
$539,500Active3 beds 2 baths1,295 sq. ft.10224 Anoka Avenue, Las Vegas, NV 89144
MLS# 2726851Listed by: ALCHEMY INVESTMENTS RE - New
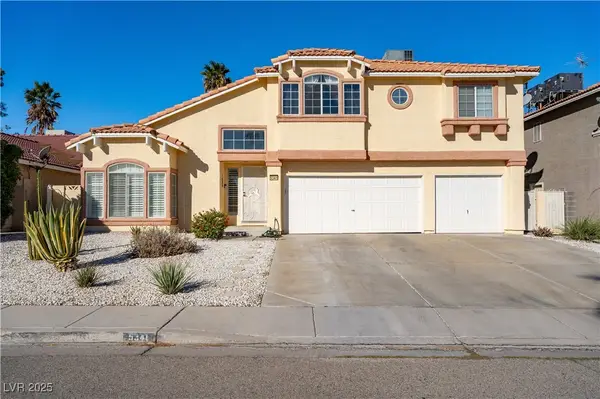 $625,000Active4 beds 3 baths2,481 sq. ft.
$625,000Active4 beds 3 baths2,481 sq. ft.5341 Bitterwood Lane, Las Vegas, NV 89118
MLS# 2727292Listed by: LOVE LAS VEGAS REALTY - New
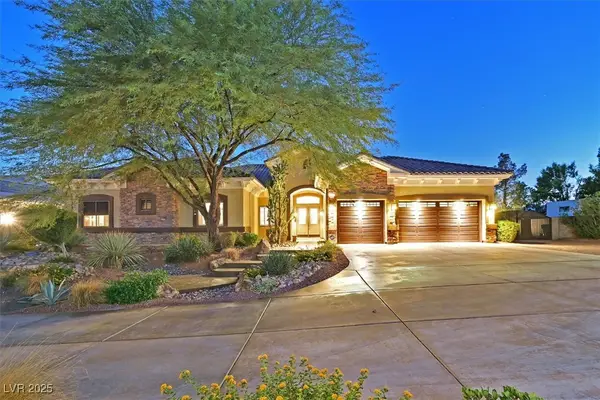 $1,350,000Active4 beds 4 baths4,039 sq. ft.
$1,350,000Active4 beds 4 baths4,039 sq. ft.8485 Frazier Park Court, Las Vegas, NV 89143
MLS# 2727328Listed by: KELLER WILLIAMS MARKETPLACE - New
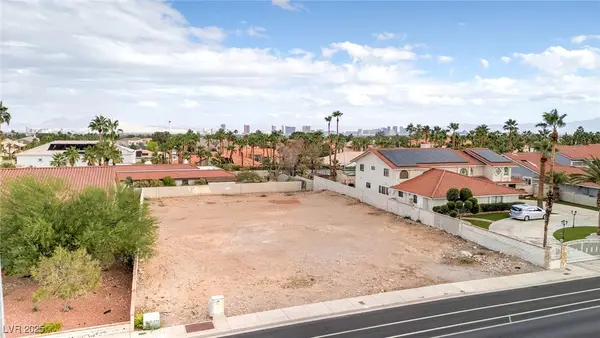 Listed by ERA$350,000Active0.46 Acres
Listed by ERA$350,000Active0.46 AcresBuffalo Drive, Las Vegas, NV 89117
MLS# 2727406Listed by: ERA BROKERS CONSOLIDATED - New
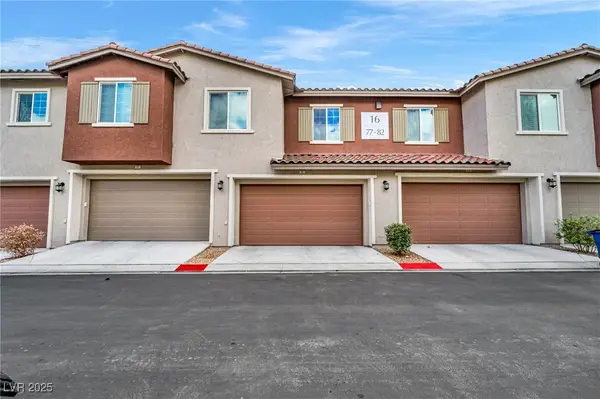 $390,000Active3 beds 3 baths1,499 sq. ft.
$390,000Active3 beds 3 baths1,499 sq. ft.25 Barbara Lane #80, Las Vegas, NV 89183
MLS# 2727512Listed by: BHGRE UNIVERSAL - New
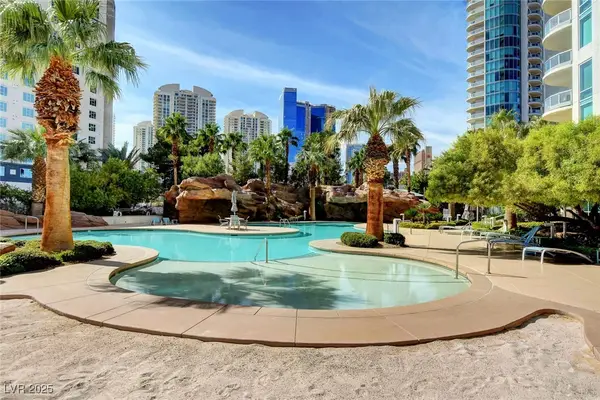 $375,000Active1 beds 2 baths814 sq. ft.
$375,000Active1 beds 2 baths814 sq. ft.322 Karen Avenue #2303, Las Vegas, NV 89109
MLS# 2727706Listed by: PLATINUM REAL ESTATE PROF - New
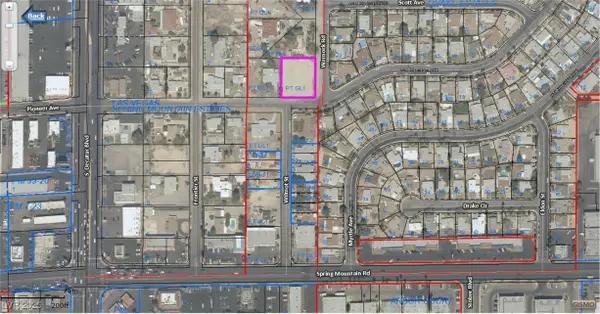 $398,000Active0.46 Acres
$398,000Active0.46 Acres4730 Pioneer Avenue, Las Vegas, NV 89102
MLS# 2727719Listed by: U HOME AGENCY LLC
