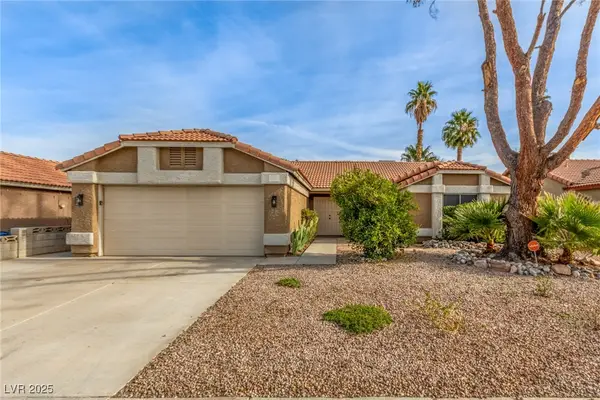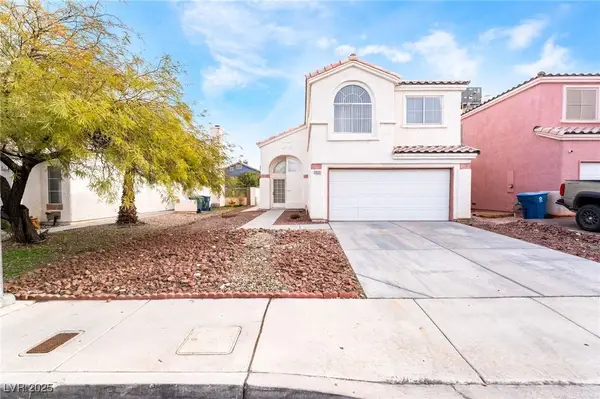6518 Averill Creek Avenue, Las Vegas, NV 89118
Local realty services provided by:ERA Brokers Consolidated
6518 Averill Creek Avenue,Las Vegas, NV 89118
$579,999
- 3 Beds
- 3 Baths
- 2,643 sq. ft.
- Single family
- Active
Listed by: trish nash
Office: desert elegance
MLS#:2724273
Source:GLVAR
Price summary
- Price:$579,999
- Price per sq. ft.:$219.45
- Monthly HOA dues:$62
About this home
Live in the heart of the desirable Warm Springs/Jones area with this spacious 3-bedroom home, with PAID OFF solar panels! This home boasts a 2-car attached garage equipped with a 240V 50AMP Outlet and a mini-split A/C unit for year-round comfort. The open kitchen, featuring granite countertops, an island, and a pantry, seamlessly connects to the living and dining areas, creating an ideal space for entertaining or family gatherings. Upstairs, the primary suite offers a walk-in custom closet with and a spa-like shower with double sinks. The standout feature is the third-story loft, complete with a pool table and electronic blackout blinds, perfect for a home office, media room, or recreational space. Outdoors, enjoy a low maintenance backyard and a relaxing hot tub. Quick access to the I-215 for The Strip, shopping, dining, and parks, plus top-rated schools nearby. This home blends style, comfort, and convenience in a sought-after Las Vegas neighborhood. Don't miss this one!
Contact an agent
Home facts
- Year built:2019
- Listing ID #:2724273
- Added:82 day(s) ago
- Updated:December 24, 2025 at 11:49 AM
Rooms and interior
- Bedrooms:3
- Total bathrooms:3
- Full bathrooms:1
- Half bathrooms:1
- Living area:2,643 sq. ft.
Heating and cooling
- Cooling:Central Air, Electric
- Heating:Central, Gas
Structure and exterior
- Roof:Tile
- Year built:2019
- Building area:2,643 sq. ft.
- Lot area:0.08 Acres
Schools
- High school:Sierra Vista High
- Middle school:Canarelli Lawrence & Heidi
- Elementary school:Alamo, Tony,Alamo, Tony
Utilities
- Water:Public
Finances and disclosures
- Price:$579,999
- Price per sq. ft.:$219.45
- Tax amount:$3,985
New listings near 6518 Averill Creek Avenue
- New
 $759,000Active5 beds 4 baths4,027 sq. ft.
$759,000Active5 beds 4 baths4,027 sq. ft.9728 Golden Thread Court, Las Vegas, NV 89141
MLS# 2741689Listed by: BHHS NEVADA PROPERTIES - New
 $639,990Active3 beds 3 baths1,877 sq. ft.
$639,990Active3 beds 3 baths1,877 sq. ft.913 Riverlawn Place, Las Vegas, NV 89138
MLS# 2743205Listed by: SERHANT - New
 $749,999Active3 beds 2 baths2,210 sq. ft.
$749,999Active3 beds 2 baths2,210 sq. ft.10301 Marymont Place, Las Vegas, NV 89134
MLS# 2743187Listed by: PRECISION REALTY - New
 $464,900Active3 beds 2 baths1,600 sq. ft.
$464,900Active3 beds 2 baths1,600 sq. ft.7930 Half Moon Point Drive, Las Vegas, NV 89113
MLS# 2742480Listed by: LOVE LAS VEGAS REALTY - New
 $425,000Active3 beds 2 baths1,437 sq. ft.
$425,000Active3 beds 2 baths1,437 sq. ft.3012 Light Wind Court, Las Vegas, NV 89108
MLS# 2742719Listed by: MY HOME GROUP - New
 $435,000Active4 beds 3 baths1,641 sq. ft.
$435,000Active4 beds 3 baths1,641 sq. ft.1904 Cedar Bluffs Way, Las Vegas, NV 89128
MLS# 2742926Listed by: EVOLVE REALTY - New
 $388,000Active3 beds 2 baths1,278 sq. ft.
$388,000Active3 beds 2 baths1,278 sq. ft.3905 Centura Avenue, Las Vegas, NV 89110
MLS# 2743103Listed by: KEY REALTY - New
 $2,200,000Active6 beds 5 baths4,425 sq. ft.
$2,200,000Active6 beds 5 baths4,425 sq. ft.7602 Mount Spokane Court, Las Vegas, NV 89113
MLS# 2743108Listed by: KELLER WILLIAMS MARKETPLACE - New
 $499,000Active3 beds 3 baths2,024 sq. ft.
$499,000Active3 beds 3 baths2,024 sq. ft.9147 Honey Maple Avenue, Las Vegas, NV 89148
MLS# 2743135Listed by: SPHERE REAL ESTATE - New
 $380,000Active3 beds 3 baths1,841 sq. ft.
$380,000Active3 beds 3 baths1,841 sq. ft.2835 Atomic Tangerine Way #6, Las Vegas, NV 89183
MLS# 2736537Listed by: SIGNATURE REAL ESTATE GROUP
