6542 Escatawpa Bay Court, Las Vegas, NV 89122
Local realty services provided by:ERA Brokers Consolidated
Listed by: justiniano gomez(415) 568-1071
Office: keller williams realty las veg
MLS#:2728671
Source:GLVAR
Price summary
- Price:$423,000
- Price per sq. ft.:$232.93
- Monthly HOA dues:$48
About this home
Fantastic two-story home in Riverwalk is a must-see! Nestled on a cul-de-sac with no neighbors on one side, providing extra privacy. This gem offers 5 beds, 3 baths, a 2-car garage, and a mature landscape. The inviting interior showcases tons of natural light, a designer palette, tile flooring downstairs, and soft carpet upstairs. Featuring separate living and family rooms, you have versatile spaces for gatherings. The eat-in kitchen has built-in appliances, track lighting, ample wood cabinetry, and sliding doors to the back. One bedroom and one bathroom complete the downstairs. Head onto the upper level to find the large main bedroom, boasting a full bathroom with dual sinks. Enjoy the mountain views from the upstairs windows! Let's not forget the private and tranquil backyard, where you can relax or enjoy BBQ! A covered patio, a shade tree, and additional seating areas complete the picture. Conveniently minutes away from parks, shopping, restaurants, and much more. Home, sweet home!
Contact an agent
Home facts
- Year built:2006
- Listing ID #:2728671
- Added:60 day(s) ago
- Updated:December 19, 2025 at 04:40 AM
Rooms and interior
- Bedrooms:5
- Total bathrooms:3
- Full bathrooms:3
- Living area:1,816 sq. ft.
Heating and cooling
- Cooling:Central Air, Electric
- Heating:Central, Gas
Structure and exterior
- Roof:Tile
- Year built:2006
- Building area:1,816 sq. ft.
- Lot area:0.1 Acres
Schools
- High school:Chaparral
- Middle school:Harney Kathleen & Tim
- Elementary school:Iverson, Mervin,Iverson, Mervin
Utilities
- Water:Public
Finances and disclosures
- Price:$423,000
- Price per sq. ft.:$232.93
- Tax amount:$1,173
New listings near 6542 Escatawpa Bay Court
- New
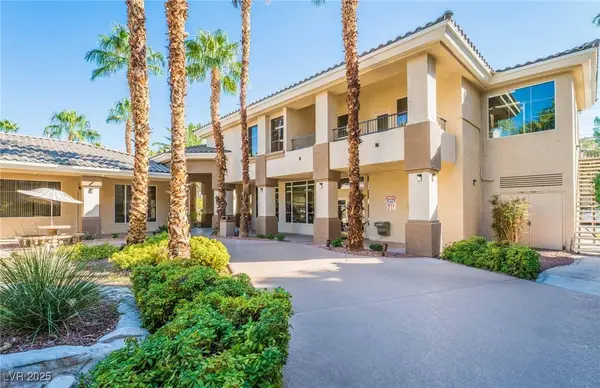 $244,000Active2 beds 2 baths1,278 sq. ft.
$244,000Active2 beds 2 baths1,278 sq. ft.7159 S Durango Drive #203, Las Vegas, NV 89113
MLS# 2742336Listed by: PLATINUM REAL ESTATE PROF - New
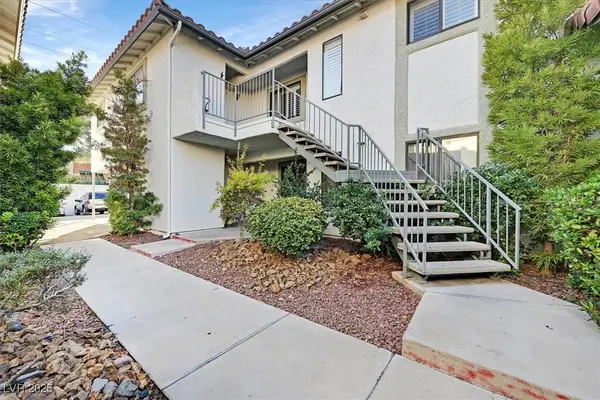 $215,000Active2 beds 2 baths996 sq. ft.
$215,000Active2 beds 2 baths996 sq. ft.6737 W Charleston Boulevard #2, Las Vegas, NV 89146
MLS# 2741453Listed by: THE AGENCY LAS VEGAS - New
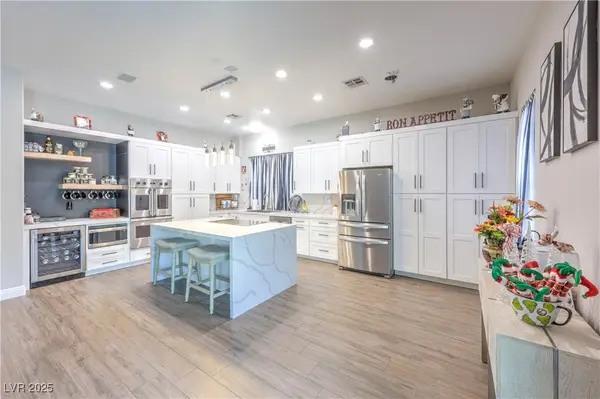 $730,000Active3 beds 2 baths2,234 sq. ft.
$730,000Active3 beds 2 baths2,234 sq. ft.3747 Broadmead Street, Las Vegas, NV 89147
MLS# 2741632Listed by: KELLER WILLIAMS MARKETPLACE - New
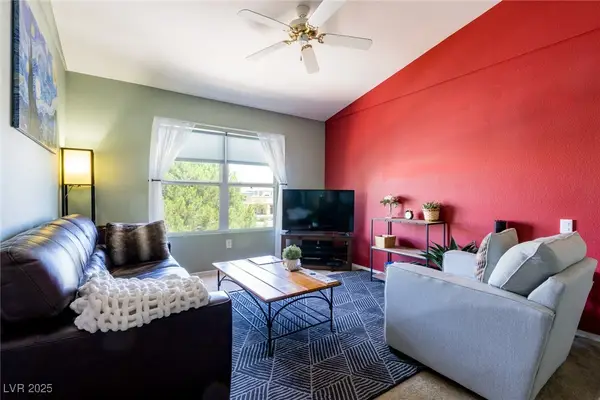 $249,000Active2 beds 2 baths1,046 sq. ft.
$249,000Active2 beds 2 baths1,046 sq. ft.7255 W Sunset Road #2030, Las Vegas, NV 89113
MLS# 2741961Listed by: KELLER WILLIAMS MARKETPLACE - New
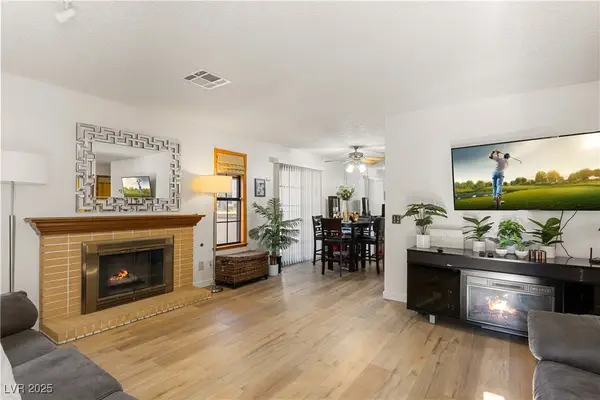 $215,000Active2 beds 2 baths1,013 sq. ft.
$215,000Active2 beds 2 baths1,013 sq. ft.6663 W Tropicana Avenue #104, Las Vegas, NV 89103
MLS# 2742229Listed by: KELLER WILLIAMS MARKETPLACE - New
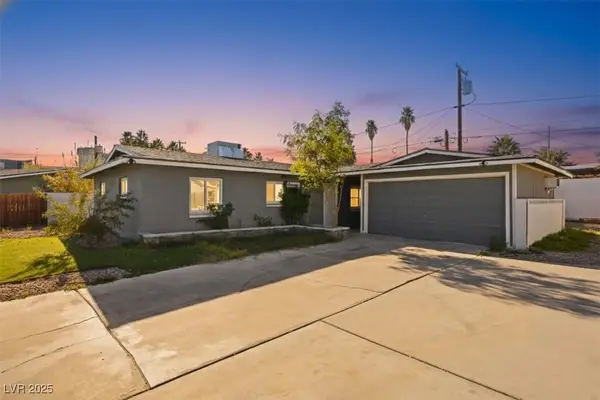 $375,000Active3 beds 3 baths1,274 sq. ft.
$375,000Active3 beds 3 baths1,274 sq. ft.4044 Pepe Circle, Las Vegas, NV 89121
MLS# 2742351Listed by: REAL BROKER LLC - New
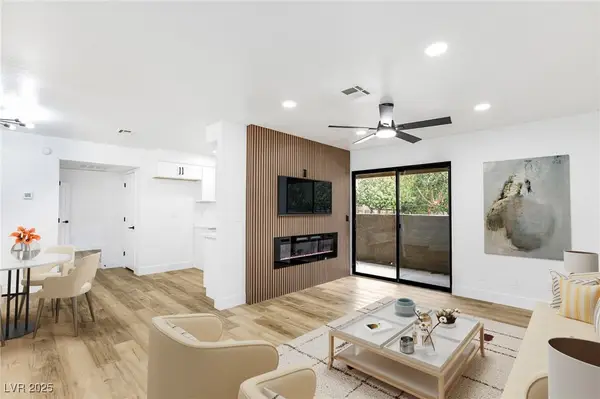 $175,000Active1 beds 1 baths720 sq. ft.
$175,000Active1 beds 1 baths720 sq. ft.2451 N Rainbow Boulevard #1058, Las Vegas, NV 89108
MLS# 2741326Listed by: JMG REAL ESTATE - New
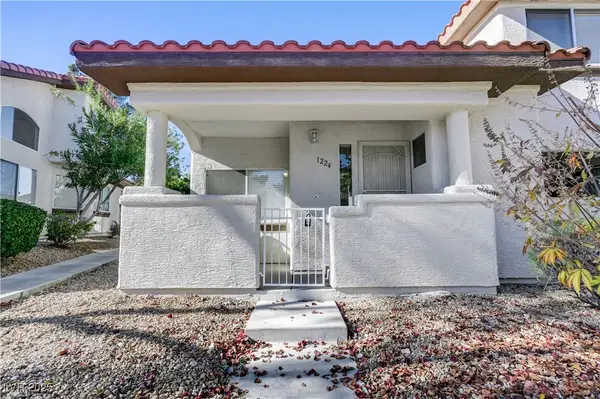 $352,000Active3 beds 3 baths1,362 sq. ft.
$352,000Active3 beds 3 baths1,362 sq. ft.1224 Fascination Street, Las Vegas, NV 89128
MLS# 2742371Listed by: REAL BROKER LLC - New
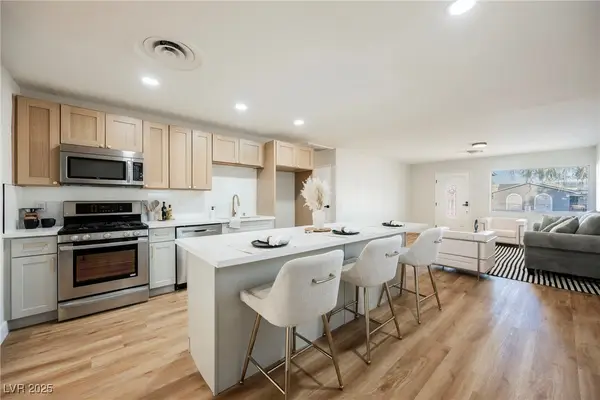 $399,995Active3 beds 2 baths1,674 sq. ft.
$399,995Active3 beds 2 baths1,674 sq. ft.3114 Scarlet Oak Avenue, Las Vegas, NV 89104
MLS# 2742420Listed by: INFINITY BROKERAGE 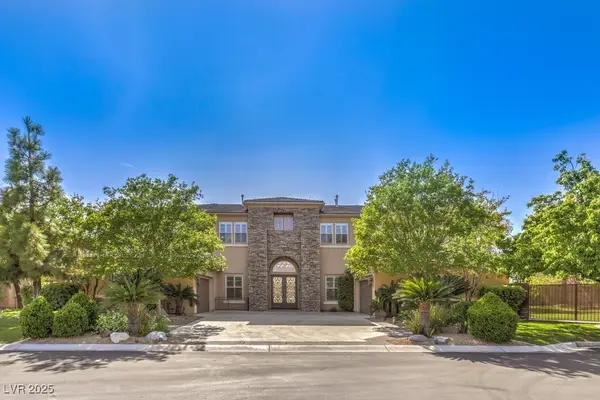 $1,860,000Pending7 beds 7 baths6,143 sq. ft.
$1,860,000Pending7 beds 7 baths6,143 sq. ft.2225 Villefort Court, Las Vegas, NV 89117
MLS# 2742427Listed by: IHOME REALTY LLC
