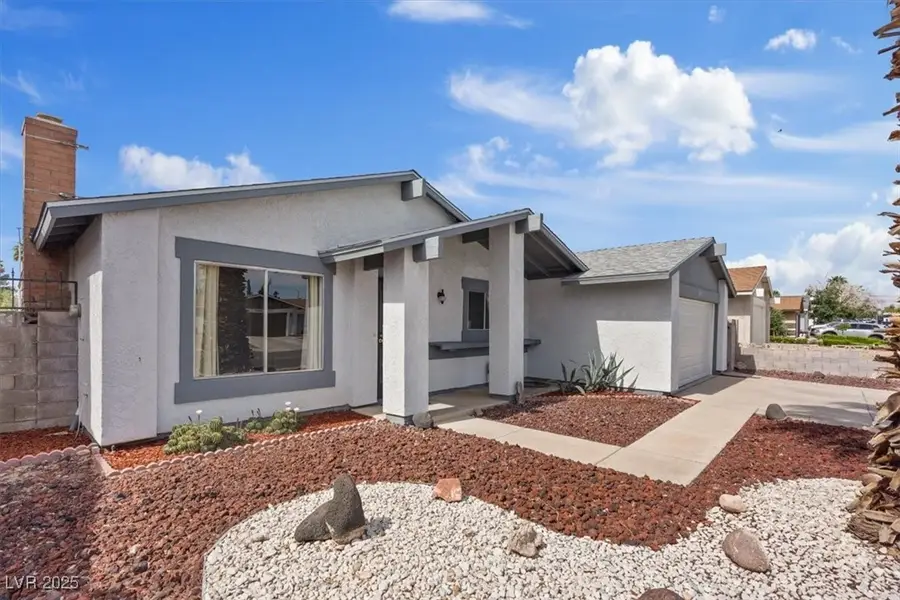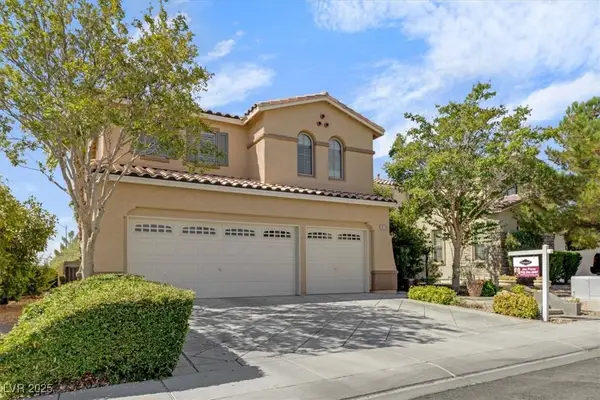6553 Baywood Avenue, Las Vegas, NV 89103
Local realty services provided by:ERA Brokers Consolidated



Listed by:carla drew(310) 430-2613
Office:signature real estate group
MLS#:2686480
Source:GLVAR
Price summary
- Price:$440,000
- Price per sq. ft.:$357.14
About this home
Tucked in a sought-after westside neighborhood with NO HOA, this charming single-story offers 3 spacious bedrooms, 2 full baths, and an extra-deep garage with workbench and cabinets. An open, airy floor plan connects the kitchen to living and dining spaces, with a wide slider leading to a private backyard retreat featuring a double patio—located just minutes from Spring Mountain’s famed eateries and markets, this location feeds both soul and senses. Unlike many new builds, this home sits on a generous pool-sized 6,100 sq ft lot—providing actual breathing room inside and out. Whether you're starting fresh or downsizing wisely, Baywood Avenue welcomes you home. NO HOA, prime westside location, and space to truly live. No builder delays, no waiting. Just space, sunshine, and a solid home. This home qualifies for HomeTown Hero Credit (up to 21k) for all active duty, reserve and veterans that have served our country! Please see agent notes for full details.
Contact an agent
Home facts
- Year built:1976
- Listing Id #:2686480
- Added:85 day(s) ago
- Updated:August 16, 2025 at 01:05 AM
Rooms and interior
- Bedrooms:3
- Total bathrooms:2
- Full bathrooms:2
- Living area:1,232 sq. ft.
Heating and cooling
- Cooling:Central Air, Electric
- Heating:Central, Gas
Structure and exterior
- Roof:Shingle
- Year built:1976
- Building area:1,232 sq. ft.
- Lot area:0.14 Acres
Schools
- High school:Spring Valley HS
- Middle school:Guinn Kenny C.
- Elementary school:Decker, C H,Decker, C H
Utilities
- Water:Public
Finances and disclosures
- Price:$440,000
- Price per sq. ft.:$357.14
- Tax amount:$1,341
New listings near 6553 Baywood Avenue
- New
 $430,000Active3 beds 2 baths1,151 sq. ft.
$430,000Active3 beds 2 baths1,151 sq. ft.3004 Binaggio Court, Las Vegas, NV 89141
MLS# 2704803Listed by: WARDLEY REAL ESTATE - New
 $550,000Active2 beds 2 baths1,804 sq. ft.
$550,000Active2 beds 2 baths1,804 sq. ft.8844 Sunny Mead Court, Las Vegas, NV 89134
MLS# 2704862Listed by: SIGNATURE REAL ESTATE GROUP - New
 $539,900Active4 beds 3 baths2,793 sq. ft.
$539,900Active4 beds 3 baths2,793 sq. ft.11233 Accademia Court, Las Vegas, NV 89141
MLS# 2709532Listed by: ENTERA REALTY LLC - New
 $1,500,000Active3 beds 3 baths4,655 sq. ft.
$1,500,000Active3 beds 3 baths4,655 sq. ft.21 Princeville Lane, Las Vegas, NV 89113
MLS# 2710559Listed by: EXP REALTY - New
 $535,000Active4 beds 3 baths1,759 sq. ft.
$535,000Active4 beds 3 baths1,759 sq. ft.9249 Shellmont Court, Las Vegas, NV 89148
MLS# 2710726Listed by: HUNTINGTON & ELLIS, A REAL EST - New
 $555,000Active4 beds 3 baths2,722 sq. ft.
$555,000Active4 beds 3 baths2,722 sq. ft.9779 W Diablo Drive, Las Vegas, NV 89148
MLS# 2710939Listed by: CENTENNIAL REAL ESTATE - New
 $459,000Active3 beds 3 baths1,734 sq. ft.
$459,000Active3 beds 3 baths1,734 sq. ft.7596 Eastham Bay Avenue, Las Vegas, NV 89179
MLS# 2710969Listed by: CORNEL REALTY LLC - New
 $400,000Active3 beds 3 baths1,656 sq. ft.
$400,000Active3 beds 3 baths1,656 sq. ft.7412 Jacaranda Leaf Street, Las Vegas, NV 89139
MLS# 2710998Listed by: BHHS NEVADA PROPERTIES - New
 $617,990Active4 beds 3 baths2,605 sq. ft.
$617,990Active4 beds 3 baths2,605 sq. ft.9969 Ruby Dome Avenue, Las Vegas, NV 89178
MLS# 2711258Listed by: REAL ESTATE CONSULTANTS OF NV - New
 $607,190Active3 beds 3 baths2,605 sq. ft.
$607,190Active3 beds 3 baths2,605 sq. ft.9940 Ruby Dome Avenue, Las Vegas, NV 89178
MLS# 2711279Listed by: REAL ESTATE CONSULTANTS OF NV
