657 Thousand Oaks Drive, Las Vegas, NV 89123
Local realty services provided by:ERA Brokers Consolidated
Listed by: catherine g. perez(702) 245-0125
Office: exp realty
MLS#:2736477
Source:GLVAR
Price summary
- Price:$419,900
- Price per sq. ft.:$361.05
- Monthly HOA dues:$40
About this home
Welcome to your fully renovated home in the heart of Las Vegas! Beautiful, one of a kind, custom open floor plan design with pristine modern finishes, only 1 year old. New kitchen, new quartz countertops, new stainless steel appliances, new large peninsula, new custom cabinets with soft close stainless steel hardware, new spa-like bathrooms, with front and back lit mirrors, new lighting throughout the entire house. New ceiling fans, new luxury vinyl planks, new central A/C (only 2 yrs old), new patio cover, new paint throughout. Beautiful 14' beam span, separates the open concept kitchen with the living room. Vaulted ceiling in living room, separate laundry area, gas fireplace, 2 car garage, easy care desert landscape. Custom window coverings. Enjoy low maintenance living with access to fantastic community amenities. Boasts 3 community pools/spa/tennis/parks. Walking distance from shops and restaurants with close freeway access, minutes from the airport. Furniture available separately
Contact an agent
Home facts
- Year built:1987
- Listing ID #:2736477
- Added:38 day(s) ago
- Updated:December 29, 2025 at 04:39 AM
Rooms and interior
- Bedrooms:3
- Total bathrooms:2
- Full bathrooms:2
- Living area:1,163 sq. ft.
Heating and cooling
- Cooling:Central Air, Electric
- Heating:Central, Gas
Structure and exterior
- Roof:Tile
- Year built:1987
- Building area:1,163 sq. ft.
- Lot area:0.1 Acres
Schools
- High school:Silverado
- Middle school:Schofield Jack Lund
- Elementary school:Beatty, John R.,Beatty, John R.
Utilities
- Water:Public
Finances and disclosures
- Price:$419,900
- Price per sq. ft.:$361.05
- Tax amount:$1,172
New listings near 657 Thousand Oaks Drive
- New
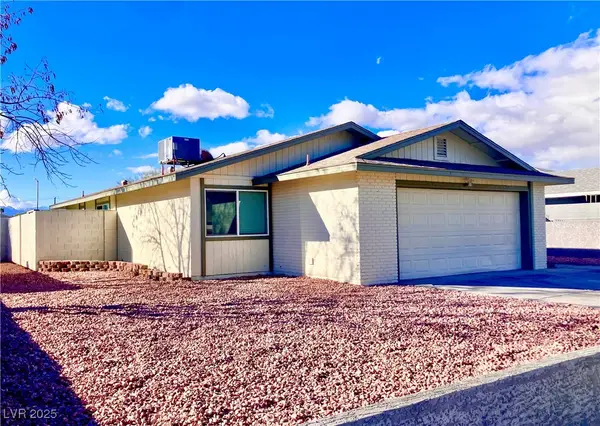 $380,000Active3 beds 2 baths1,311 sq. ft.
$380,000Active3 beds 2 baths1,311 sq. ft.1715 Rockwell Lane, Las Vegas, NV 89156
MLS# 2743425Listed by: BRYAN KYLE REALTY - New
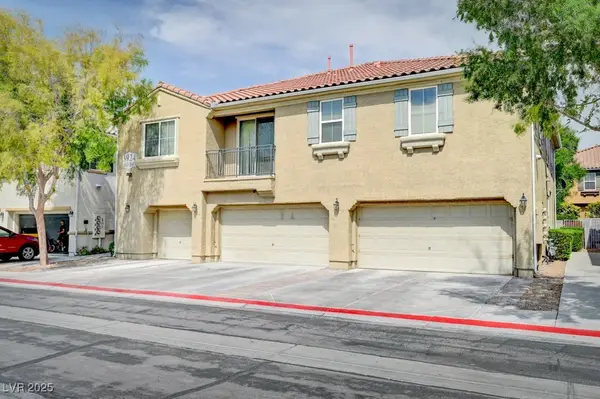 $265,000Active2 beds 2 baths1,205 sq. ft.
$265,000Active2 beds 2 baths1,205 sq. ft.3924 Lazy Pine Street #101, Las Vegas, NV 89108
MLS# 2743578Listed by: SIGNATURE REAL ESTATE GROUP - New
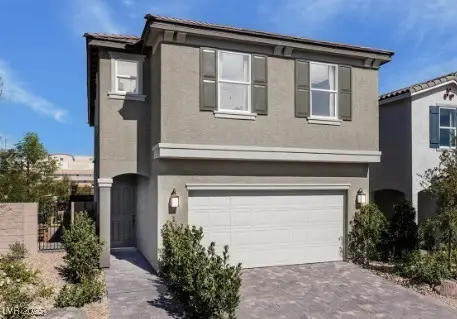 $579,989Active4 beds 3 baths2,079 sq. ft.
$579,989Active4 beds 3 baths2,079 sq. ft.9280 Innot Avenue, Las Vegas, NV 89148
MLS# 2743445Listed by: KB HOME NEVADA INC - New
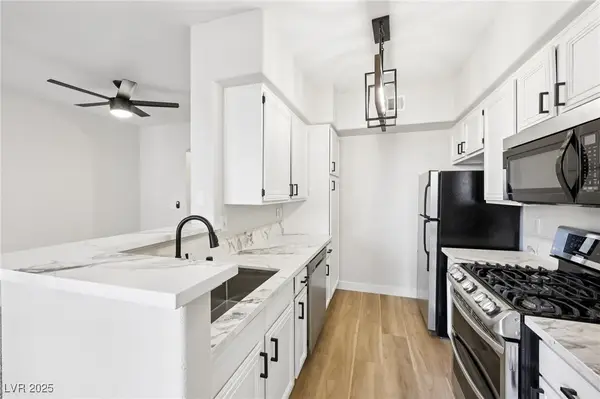 $265,000Active2 beds 2 baths943 sq. ft.
$265,000Active2 beds 2 baths943 sq. ft.7107 S Durango Drive #208, Las Vegas, NV 89113
MLS# 2743574Listed by: ROTHWELL GORNT COMPANIES - New
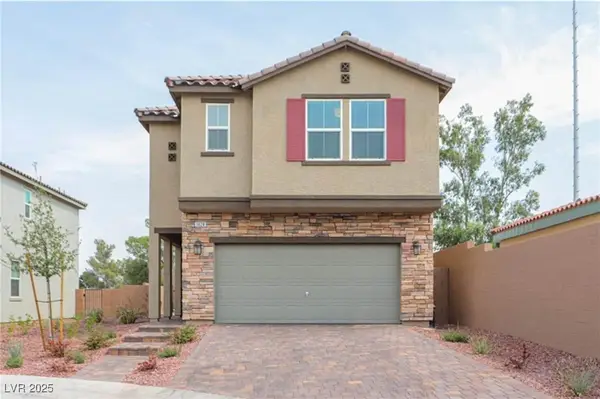 $560,000Active5 beds 4 baths2,481 sq. ft.
$560,000Active5 beds 4 baths2,481 sq. ft.1624 Crisp Pear Court, Las Vegas, NV 89108
MLS# 2743566Listed by: TOP TIER REALTY - New
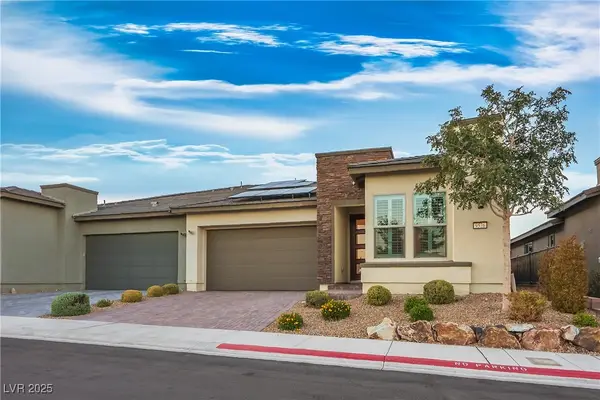 $495,000Active2 beds 3 baths1,682 sq. ft.
$495,000Active2 beds 3 baths1,682 sq. ft.9576 Bloodstone Lane, Las Vegas, NV 89143
MLS# 2739752Listed by: BARRETT & CO, INC - New
 $184,999Active3 beds 2 baths1,159 sq. ft.
$184,999Active3 beds 2 baths1,159 sq. ft.4730 E Craig Road #1007, Las Vegas, NV 89115
MLS# 2743192Listed by: SIGNATURE REAL ESTATE GROUP - New
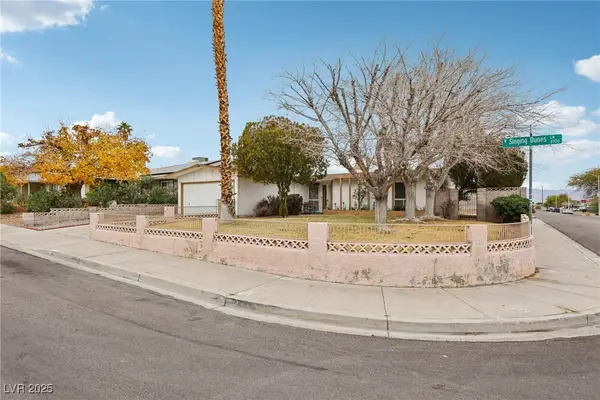 $389,000Active3 beds 2 baths1,248 sq. ft.
$389,000Active3 beds 2 baths1,248 sq. ft.6912 Singing Dunes Lane, Las Vegas, NV 89145
MLS# 2743540Listed by: SCOFIELD GROUP LLC - New
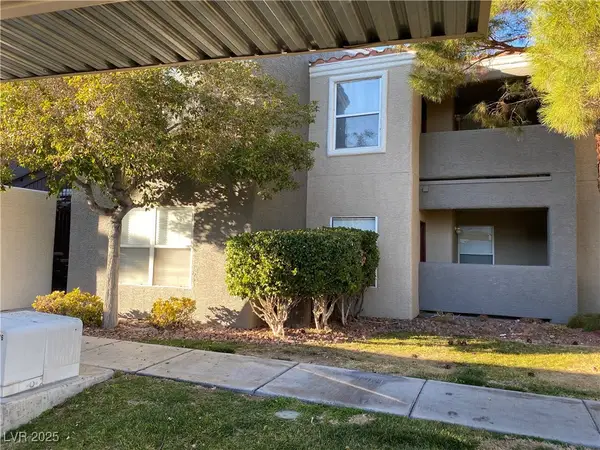 $209,000Active2 beds 2 baths893 sq. ft.
$209,000Active2 beds 2 baths893 sq. ft.5055 W Hacienda Avenue #1190, Las Vegas, NV 89118
MLS# 2743532Listed by: NV SUPERIOR PROPERTIES - New
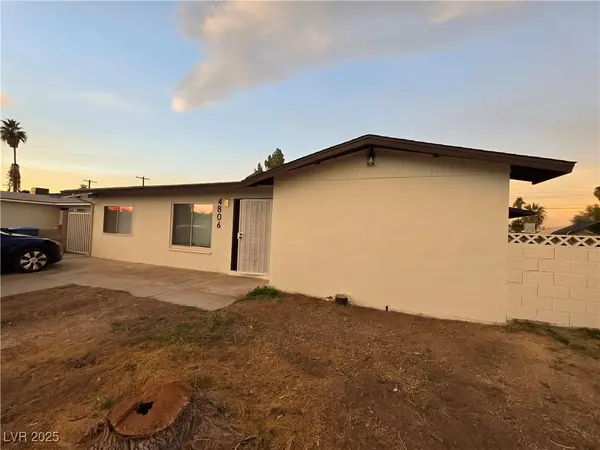 $435,000Active5 beds 3 baths1,912 sq. ft.
$435,000Active5 beds 3 baths1,912 sq. ft.4806 Marnell Drive, Las Vegas, NV 89121
MLS# 2743534Listed by: TURN KEY PROPERTY SOLUTIONS
