6619 Salt Pond Bay Street, Las Vegas, NV 89149
Local realty services provided by:ERA Brokers Consolidated
Listed by: cheri s. sacenti(702) 340-5325
Office: coldwell banker premier
MLS#:2719085
Source:GLVAR
Price summary
- Price:$448,500
- Price per sq. ft.:$220.18
- Monthly HOA dues:$136
About this home
Welcome to this beautiful 2-story home in a gated Centennial community. Featuring 3 bedrooms, 2 full bathrooms, and a convenient half bath, this home blends comfort and style. The open layout highlights granite countertops, a breakfast bar, and a spacious kitchen with ample storage, flowing into the dining and living areas. Tile flooring throughout the downstairs adds elegance and durability. Upstairs offers a large loft—perfect for a game room, office, or additional living space—plus a laundry room with sink plumbing ready for convenience. The generous primary suite includes a bath with double sinks, separate shower, and soaking tub, while two secondary bedrooms provide flexibility for family or guests. The private backyard is ideal for relaxing or entertaining. Community amenities include a pool, gated security, and front yard landscaping maintained by the HOA. Conveniently located near shopping, dining, schools, and freeway access, ***Assumable VA loan at 2.99% call for details ***
Contact an agent
Home facts
- Year built:2016
- Listing ID #:2719085
- Added:94 day(s) ago
- Updated:December 17, 2025 at 11:38 AM
Rooms and interior
- Bedrooms:3
- Total bathrooms:3
- Full bathrooms:2
- Half bathrooms:1
- Living area:2,037 sq. ft.
Heating and cooling
- Cooling:Central Air, Electric
- Heating:Central, Gas
Structure and exterior
- Roof:Tile
- Year built:2016
- Building area:2,037 sq. ft.
- Lot area:0.08 Acres
Schools
- High school:Centennial
- Middle school:Escobedo Edmundo
- Elementary school:Darnell, Marshall C,Darnell, Marshall C
Utilities
- Water:Public
Finances and disclosures
- Price:$448,500
- Price per sq. ft.:$220.18
- Tax amount:$4,068
New listings near 6619 Salt Pond Bay Street
- New
 $250,000Active3 beds 3 baths1,711 sq. ft.
$250,000Active3 beds 3 baths1,711 sq. ft.3909 Rhine Way, Las Vegas, NV 89108
MLS# 2742393Listed by: REALTY ONE GROUP, INC - New
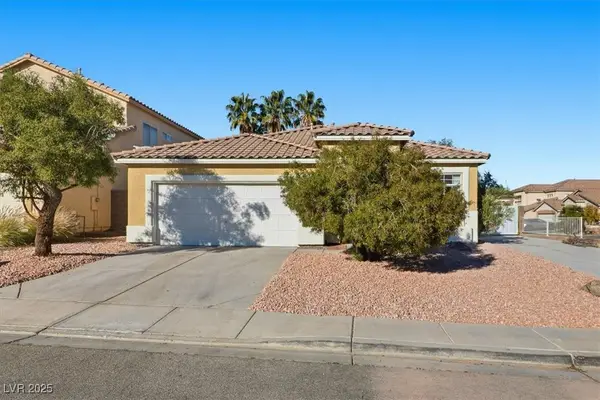 $530,000Active3 beds 2 baths1,846 sq. ft.
$530,000Active3 beds 2 baths1,846 sq. ft.7842 Nookfield Drive, Las Vegas, NV 89147
MLS# 2742180Listed by: VERTEX REALTY & PROPERTY MANAG - New
 $440,000Active4 beds 3 baths1,658 sq. ft.
$440,000Active4 beds 3 baths1,658 sq. ft.7009 Fenway Avenue, Las Vegas, NV 89147
MLS# 2742438Listed by: SIGNATURE REAL ESTATE GROUP - New
 $430,000Active3 beds 3 baths1,770 sq. ft.
$430,000Active3 beds 3 baths1,770 sq. ft.3580 Tobel Springs Drive, Las Vegas, NV 89129
MLS# 2742458Listed by: TRI-STAR REALTY LLC - New
 $750,000Active4 beds 3 baths2,535 sq. ft.
$750,000Active4 beds 3 baths2,535 sq. ft.10855 Fintry Hills Street, Las Vegas, NV 89141
MLS# 2742476Listed by: SERHANT - New
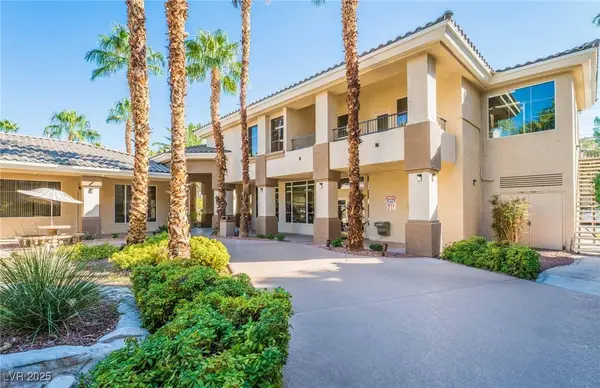 $244,000Active2 beds 2 baths1,278 sq. ft.
$244,000Active2 beds 2 baths1,278 sq. ft.7159 S Durango Drive #203, Las Vegas, NV 89113
MLS# 2742336Listed by: PLATINUM REAL ESTATE PROF - New
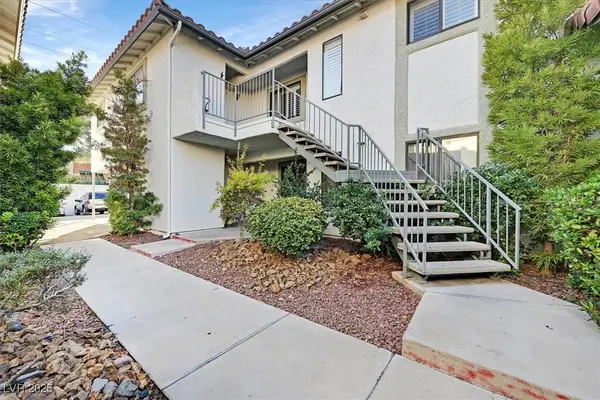 $215,000Active2 beds 2 baths996 sq. ft.
$215,000Active2 beds 2 baths996 sq. ft.6737 W Charleston Boulevard #2, Las Vegas, NV 89146
MLS# 2741453Listed by: THE AGENCY LAS VEGAS - New
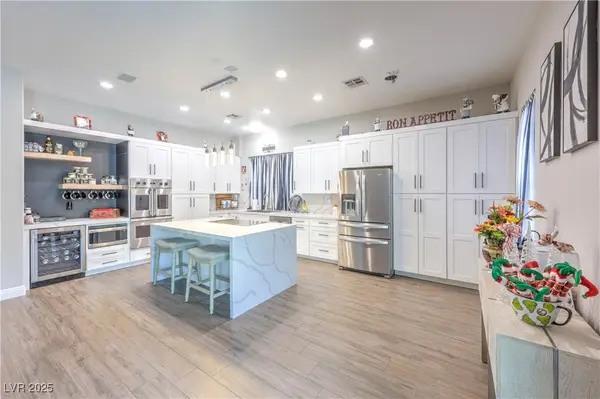 $730,000Active3 beds 2 baths2,234 sq. ft.
$730,000Active3 beds 2 baths2,234 sq. ft.3747 Broadmead Street, Las Vegas, NV 89147
MLS# 2741632Listed by: KELLER WILLIAMS MARKETPLACE - New
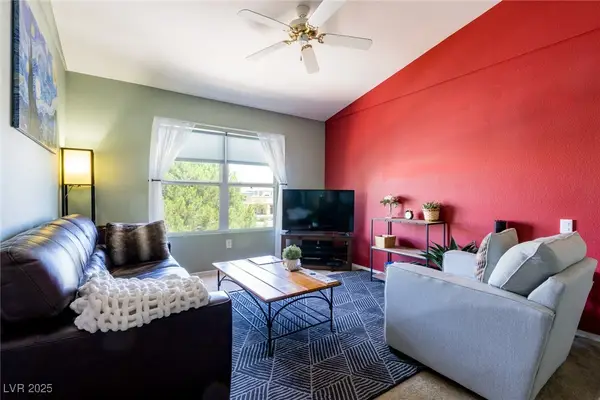 $249,000Active2 beds 2 baths1,046 sq. ft.
$249,000Active2 beds 2 baths1,046 sq. ft.7255 W Sunset Road #2030, Las Vegas, NV 89113
MLS# 2741961Listed by: KELLER WILLIAMS MARKETPLACE - New
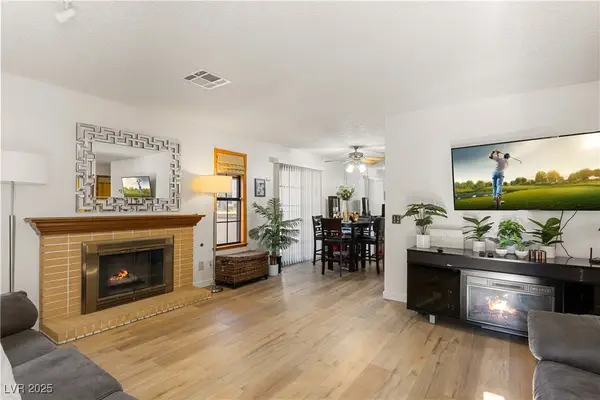 $215,000Active2 beds 2 baths1,013 sq. ft.
$215,000Active2 beds 2 baths1,013 sq. ft.6663 W Tropicana Avenue #104, Las Vegas, NV 89103
MLS# 2742229Listed by: KELLER WILLIAMS MARKETPLACE
