Local realty services provided by:ERA Brokers Consolidated
Listed by: george kypreos
Office: signature real estate group
MLS#:2710668
Source:GLVAR
Price summary
- Price:$342,000
- Price per sq. ft.:$319.93
- Monthly HOA dues:$45
About this home
This charming single story residence combines fresh updates with pride of ownership. The home offers 3 bedrooms and 2 baths in a well designed 1,069 sf layout. A freshly painted interior enhances the open living and dining areas while neutral flooring and a cozy fireplace add warmth. The kitchen features a breakfast bar and flows easily into the dining space, and the primary suite includes double sinks and all appliances convey.
A private backyard and attached garage provide space for relaxation and parking With major freeways Interstates 15 and 11/U.S. 95 intersecting in downtown Las Vegas, this home offers quick access to shopping, restaurants and world renowned entertainment venues. Outdoor recreation is also close by: Hoover Dam, the Lake Mead recreational area and Red Rock Canyon's scenic trails are all within easy driving distance. This move-in ready property delivers comfortable living with convenient proximity to both city amenities and the natural beauty in Southern Nevada.
Contact an agent
Home facts
- Year built:1993
- Listing ID #:2710668
- Added:139 day(s) ago
- Updated:January 29, 2026 at 09:51 PM
Rooms and interior
- Bedrooms:3
- Total bathrooms:2
- Full bathrooms:2
- Living area:1,069 sq. ft.
Heating and cooling
- Cooling:Central Air, Electric
- Heating:Central, Gas
Structure and exterior
- Roof:Tile
- Year built:1993
- Building area:1,069 sq. ft.
- Lot area:0.08 Acres
Schools
- High school:Western
- Middle school:Garside Frank F.
- Elementary school:Fong, Wing & Lilly,Fong, Wing & Lilly
Utilities
- Water:Public
Finances and disclosures
- Price:$342,000
- Price per sq. ft.:$319.93
- Tax amount:$1,157
New listings near 6637 Lund Drive
- New
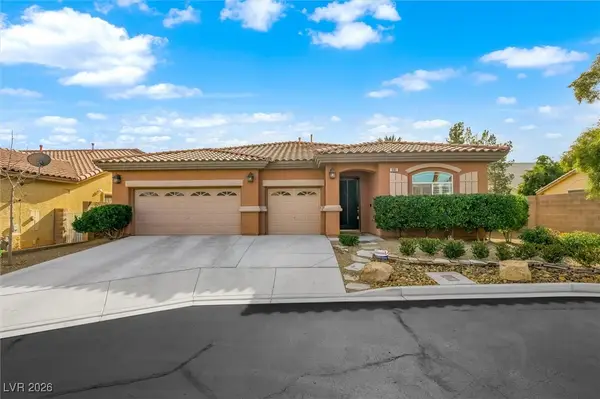 $699,000Active3 beds 3 baths2,547 sq. ft.
$699,000Active3 beds 3 baths2,547 sq. ft.5591 Casa Monica Court, Las Vegas, NV 89141
MLS# 2751684Listed by: SIMPLY VEGAS - New
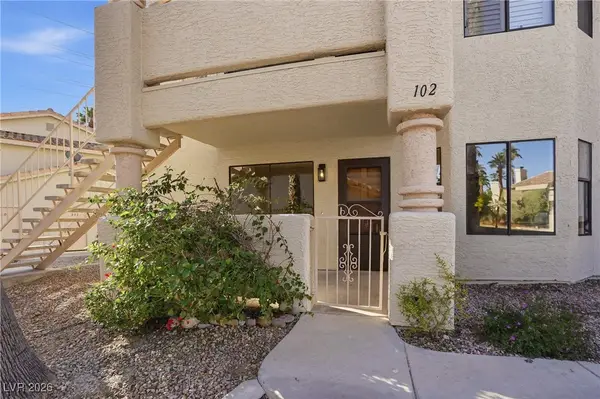 $239,500Active2 beds 2 baths1,136 sq. ft.
$239,500Active2 beds 2 baths1,136 sq. ft.1008 Falconhead Lane #102, Las Vegas, NV 89128
MLS# 2751808Listed by: PLATINUM REAL ESTATE PROF - New
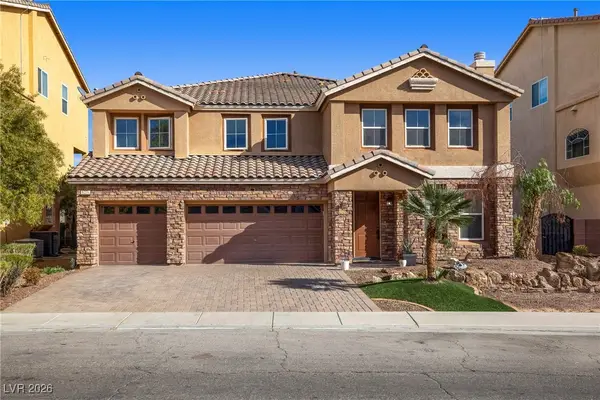 $725,000Active5 beds 4 baths4,007 sq. ft.
$725,000Active5 beds 4 baths4,007 sq. ft.8276 Windsor Oaks Street, Las Vegas, NV 89139
MLS# 2752260Listed by: REAL BROKER LLC - New
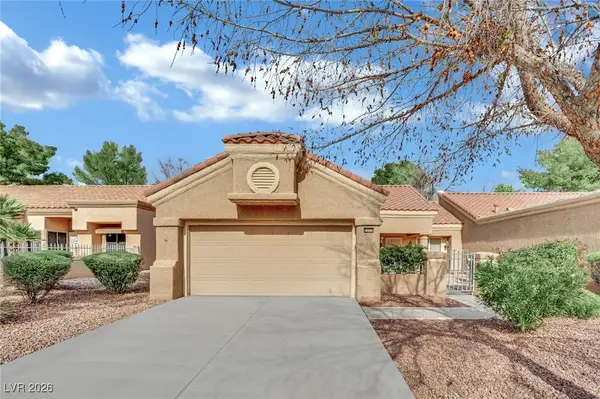 $325,000Active2 beds 2 baths1,179 sq. ft.
$325,000Active2 beds 2 baths1,179 sq. ft.8920 Litchfield Avenue, Las Vegas, NV 89134
MLS# 2751346Listed by: REALTY ONE GROUP, INC - New
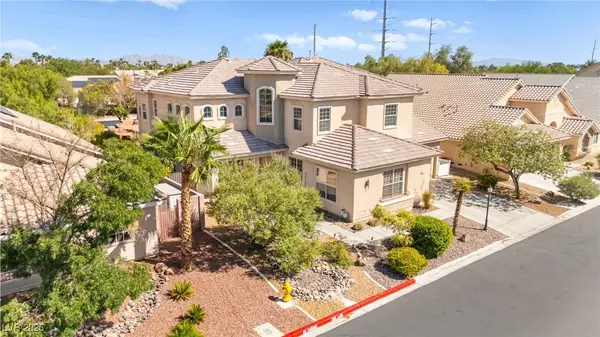 $735,000Active4 beds 4 baths3,847 sq. ft.
$735,000Active4 beds 4 baths3,847 sq. ft.6128 Rabbit Track Street, Las Vegas, NV 89130
MLS# 2751884Listed by: CHANGE REAL ESTATE, LLC - New
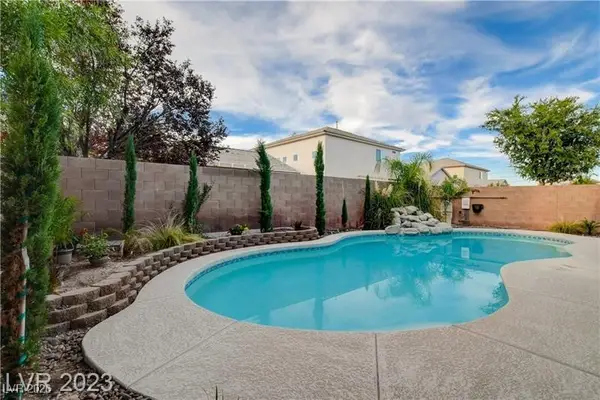 $519,900Active3 beds 3 baths1,684 sq. ft.
$519,900Active3 beds 3 baths1,684 sq. ft.4832 Whispering Spring Avenue, Las Vegas, NV 89131
MLS# 2745096Listed by: BLACK & CHERRY REAL ESTATE - New
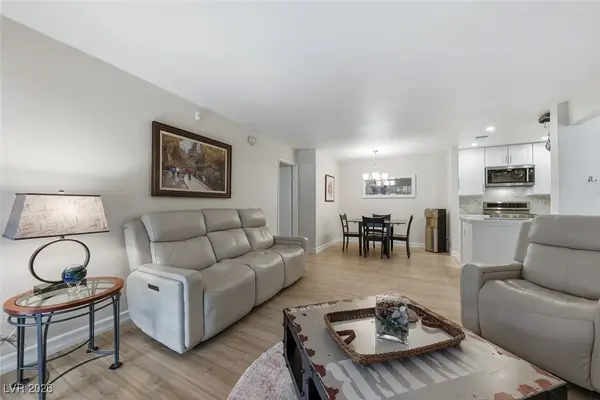 $255,000Active2 beds 2 baths1,053 sq. ft.
$255,000Active2 beds 2 baths1,053 sq. ft.2200 S Fort Apache Road #1117, Las Vegas, NV 89117
MLS# 2749473Listed by: KELLER WILLIAMS REALTY LAS VEG - New
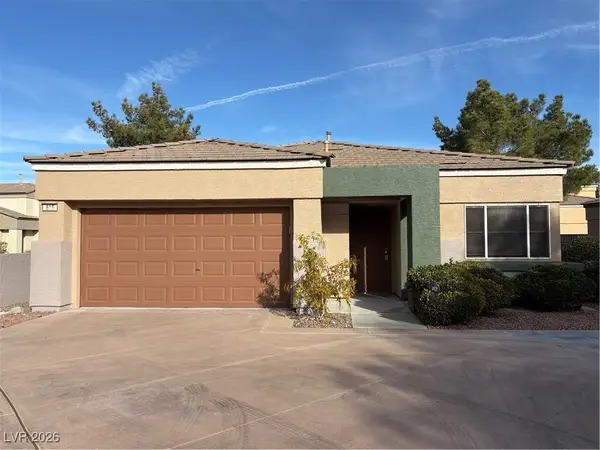 $425,000Active2 beds 2 baths1,042 sq. ft.
$425,000Active2 beds 2 baths1,042 sq. ft.616 Chase Tree Street, Las Vegas, NV 89144
MLS# 2750412Listed by: BHHS NEVADA PROPERTIES - New
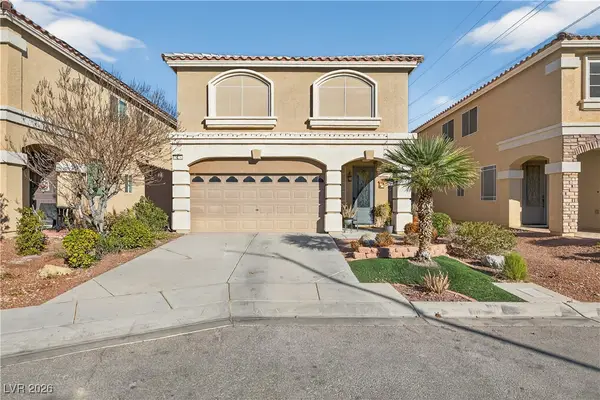 $475,000Active4 beds 2 baths2,290 sq. ft.
$475,000Active4 beds 2 baths2,290 sq. ft.5224 Ledgewood Creek Avenue, Las Vegas, NV 89141
MLS# 2750772Listed by: REALTY ONE GROUP, INC - New
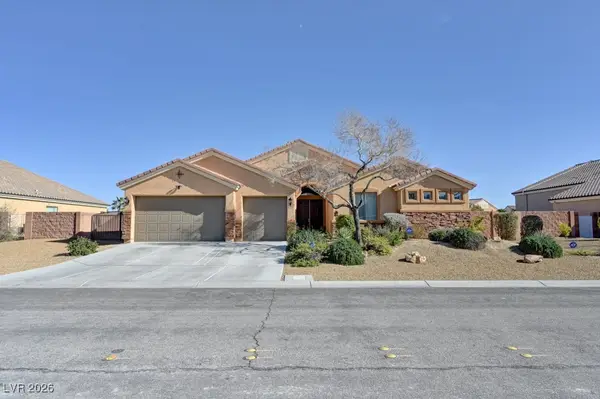 $819,900Active4 beds 3 baths3,144 sq. ft.
$819,900Active4 beds 3 baths3,144 sq. ft.6530 N Tioga Way, Las Vegas, NV 89131
MLS# 2750830Listed by: KEY REALTY

