6650 Breakwater Reef Street, Las Vegas, NV 89149
Local realty services provided by:ERA Brokers Consolidated
Listed by:wesley t. weastinfo@thekleinteamnv.com
Office:exp realty
MLS#:2716399
Source:GLVAR
Price summary
- Price:$430,000
- Price per sq. ft.:$248.41
- Monthly HOA dues:$136
About this home
MID-CENTURY MODERN STYLE MEETS SMART LIVING IN CENTENNIAL HILLS! This seller-flip has been completely reimagined with clean Mid-Century Modern design—open sightlines, fresh finishes, and timeless style throughout. Step inside to a bright, welcoming flow where living, dining, and kitchen connect seamlessly. Plantation shutters, upgraded bathrooms, and walk-in closets add both style and function. A children’s retreat under the stairs brings unique charm, while upstairs, a versatile loft offers space for work, play, or hobbies. The private owner’s suite is a true escape with its upgraded bath and walk-in closet. Energy-efficient solar panels help keep costs down, giving you comfort and peace of mind. Outside, enjoy the community pool, park across the street, and plenty of parking. All in the heart of Centennial Hills—close to schools, shopping, dining, and freeway access. Schedule your showing today and see this modern redesign for yourself!
Contact an agent
Home facts
- Year built:2017
- Listing ID #:2716399
- Added:1 day(s) ago
- Updated:September 10, 2025 at 01:45 AM
Rooms and interior
- Bedrooms:3
- Total bathrooms:3
- Full bathrooms:2
- Half bathrooms:1
- Living area:1,731 sq. ft.
Heating and cooling
- Cooling:Central Air, Electric
- Heating:Central, Gas
Structure and exterior
- Roof:Tile
- Year built:2017
- Building area:1,731 sq. ft.
- Lot area:0.07 Acres
Schools
- High school:Centennial
- Middle school:Escobedo Edmundo
- Elementary school:Darnell, Marshall C,Darnell, Marshall C
Utilities
- Water:Public
Finances and disclosures
- Price:$430,000
- Price per sq. ft.:$248.41
- Tax amount:$3,556
New listings near 6650 Breakwater Reef Street
- New
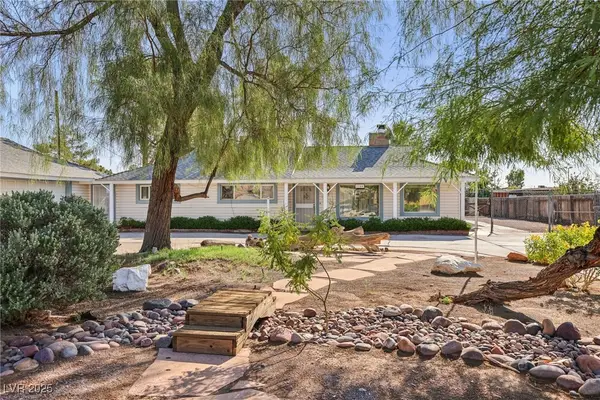 $1,024,000Active5 beds 4 baths1,851 sq. ft.
$1,024,000Active5 beds 4 baths1,851 sq. ft.1744 Leonard Lane, Las Vegas, NV 89108
MLS# 2716555Listed by: KELLER WILLIAMS MARKETPLACE - New
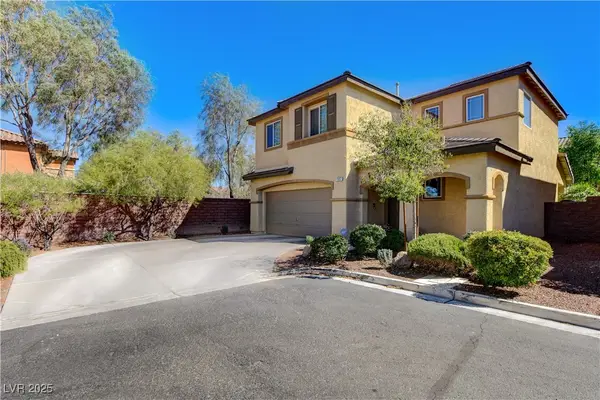 $499,900Active3 beds 3 baths1,687 sq. ft.
$499,900Active3 beds 3 baths1,687 sq. ft.7357 Palo Real Court, Las Vegas, NV 89179
MLS# 2716756Listed by: SIMPLY VEGAS - New
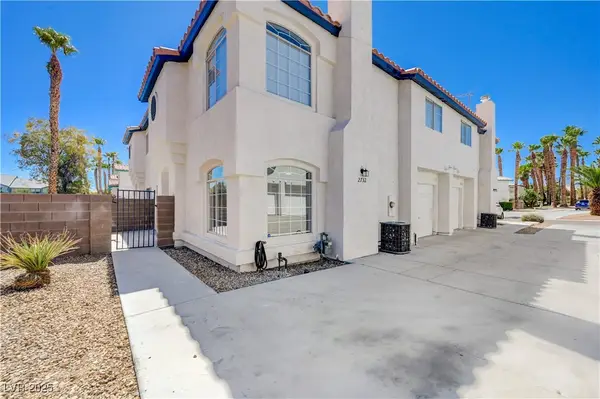 $315,000Active3 beds 3 baths1,534 sq. ft.
$315,000Active3 beds 3 baths1,534 sq. ft.2732 Stargate Street, Las Vegas, NV 89108
MLS# 2717016Listed by: REAL BROKER LLC - New
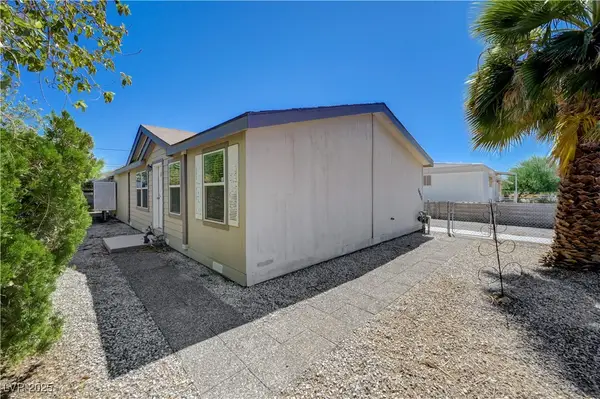 $230,000Active3 beds 2 baths1,474 sq. ft.
$230,000Active3 beds 2 baths1,474 sq. ft.2252 Brenda Lane, Las Vegas, NV 89156
MLS# 2717074Listed by: REAL BROKER LLC - New
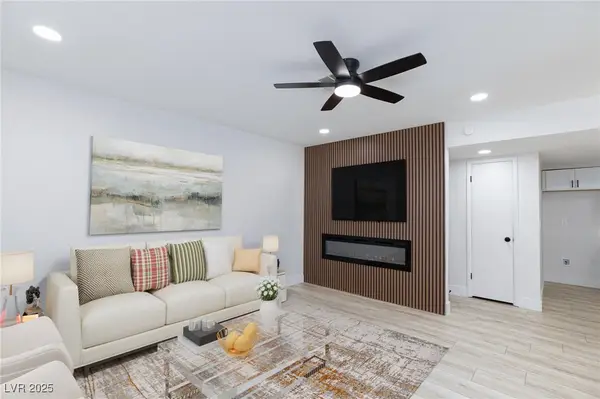 $199,999Active2 beds 1 baths844 sq. ft.
$199,999Active2 beds 1 baths844 sq. ft.5905 Smoke Ranch Road #A, Las Vegas, NV 89108
MLS# 2717739Listed by: MORE REALTY INCORPORATED - New
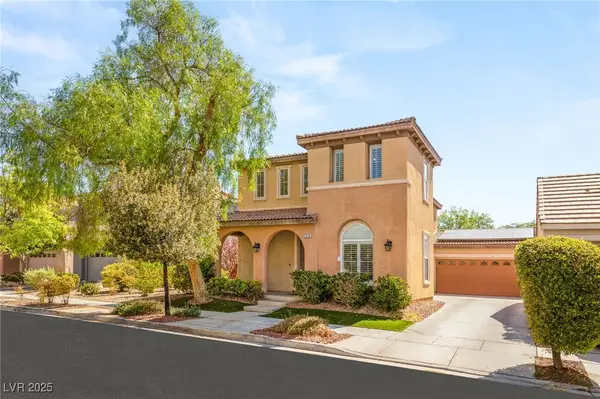 $599,999Active4 beds 3 baths1,779 sq. ft.
$599,999Active4 beds 3 baths1,779 sq. ft.2316 Summer Home Street, Las Vegas, NV 89135
MLS# 2717769Listed by: HUNTINGTON & ELLIS, A REAL EST - New
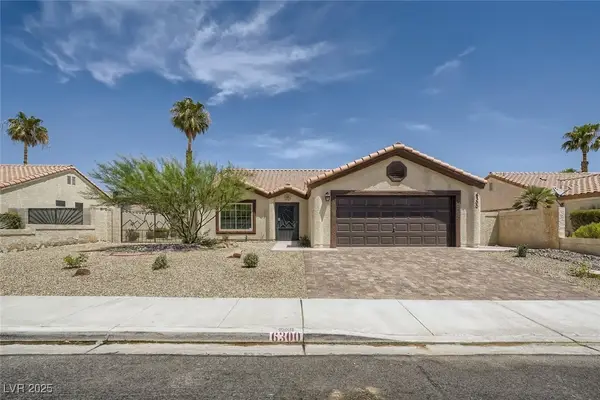 $450,000Active3 beds 2 baths1,501 sq. ft.
$450,000Active3 beds 2 baths1,501 sq. ft.6300 W La Madre Way, Las Vegas, NV 89130
MLS# 2717560Listed by: HUNTINGTON & ELLIS, A REAL EST - New
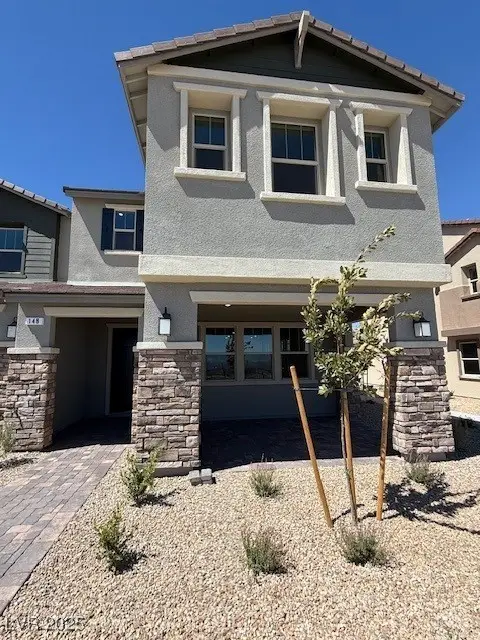 $508,470Active3 beds 3 baths1,947 sq. ft.
$508,470Active3 beds 3 baths1,947 sq. ft.148 Silver Run Lane, Las Vegas, NV 89138
MLS# 2717584Listed by: KB HOME NEVADA INC - New
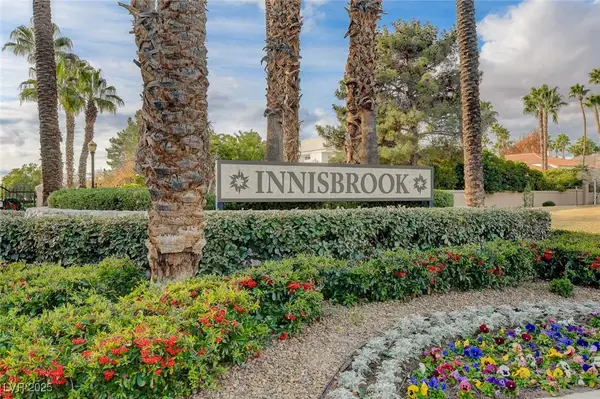 $2,850,000Active4 beds 5 baths6,903 sq. ft.
$2,850,000Active4 beds 5 baths6,903 sq. ft.60 Innisbrook Avenue, Las Vegas, NV 89113
MLS# 2717616Listed by: SIMPLY VEGAS
