Local realty services provided by:ERA Brokers Consolidated
Listed by: huong dam-nardelli(702) 683-0888
Office: keller williams marketplace
MLS#:2731032
Source:GLVAR
Price summary
- Price:$367,000
- Price per sq. ft.:$279.94
About this home
Welcome to your nearly brand-new 3-bedroom, 2-bath townhouse in the heart of Las Vegas’s vibrant Spring Valley, just minutes from the Chinatown, the Strip, I-15, and the airport. Over $200,000 in recent renovations include a new roof, HVAC, insulation, stucco, electrical, and plumbing systems. The home features a spacious open layout with vaulted ceilings, a cozy fireplace, and luxury laminate flooring throughout. Enjoy a beautiful new kitchen and bathrooms with high-end finishes, quartz counters, and modern fixtures. Freshly painted inside and out, including the fencing. Step outside to a large, low-maintenance backyard with new plants and synthetic grass—perfect for gardening, outdoor dining, or even future build-out opportunities. The epoxy-coated garage, new landscaping, and impeccable attention to detail create exceptional curb appeal. No HOA. Conveniently close to world-class restaurants, shops, and entertainment in one of the most desirable central Las Vegas locations.
Contact an agent
Home facts
- Year built:1977
- Listing ID #:2731032
- Added:104 day(s) ago
- Updated:February 10, 2026 at 08:53 AM
Rooms and interior
- Bedrooms:3
- Total bathrooms:2
- Full bathrooms:1
- Living area:1,311 sq. ft.
Heating and cooling
- Cooling:Central Air, Electric
- Heating:Central, Gas
Structure and exterior
- Roof:Shingle
- Year built:1977
- Building area:1,311 sq. ft.
- Lot area:0.13 Acres
Schools
- High school:Durango
- Middle school:Guinn Kenny C.
- Elementary school:Dondero, Harvey,Dondero, Harvey
Utilities
- Water:Public
Finances and disclosures
- Price:$367,000
- Price per sq. ft.:$279.94
- Tax amount:$980
New listings near 6726 Oak Valley Drive
- New
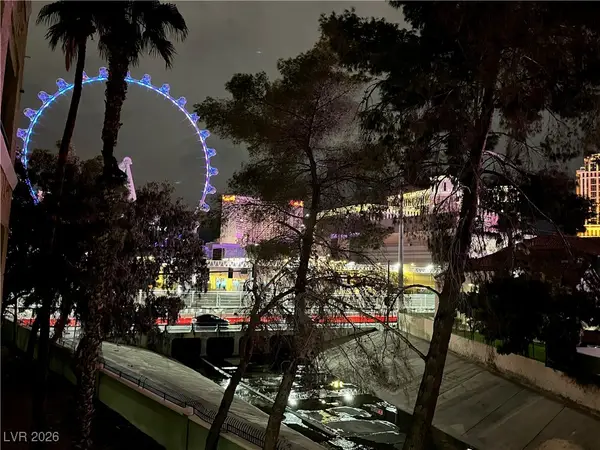 $242,000Active1 beds 1 baths692 sq. ft.
$242,000Active1 beds 1 baths692 sq. ft.210 E Flamingo Road #218, Las Vegas, NV 89169
MLS# 2751072Listed by: IMS REALTY LLC - New
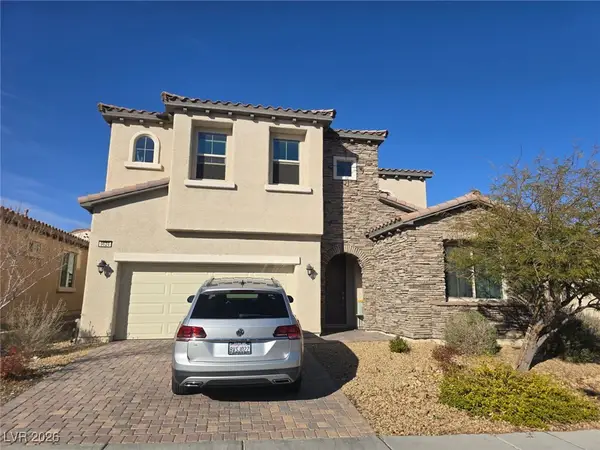 $589,000Active4 beds 4 baths3,532 sq. ft.
$589,000Active4 beds 4 baths3,532 sq. ft.9624 Ponderosa Skye Court, Las Vegas, NV 89166
MLS# 2753073Listed by: BHHS NEVADA PROPERTIES - New
 $539,999Active2 beds 2 baths1,232 sq. ft.
$539,999Active2 beds 2 baths1,232 sq. ft.897 Carlton Terrace Lane, Las Vegas, NV 89138
MLS# 2753249Listed by: O'HARMONY REALTY LLC - New
 $1,199,900Active4 beds 4 baths3,536 sq. ft.
$1,199,900Active4 beds 4 baths3,536 sq. ft.9938 Cambridge Brook Avenue, Las Vegas, NV 89149
MLS# 2753594Listed by: REAL BROKER LLC - New
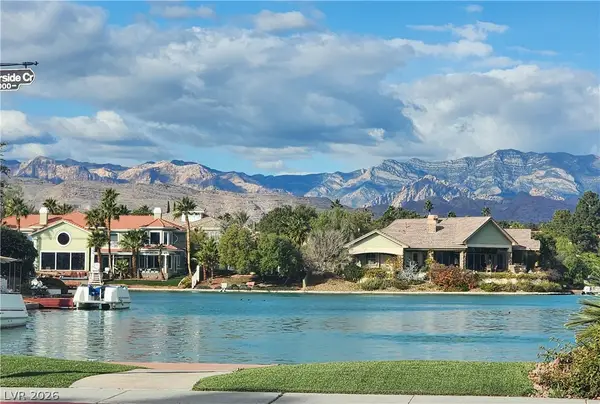 $980,000Active4 beds 3 baths2,375 sq. ft.
$980,000Active4 beds 3 baths2,375 sq. ft.3033 Misty Harbour Drive, Las Vegas, NV 89117
MLS# 2753697Listed by: CENTENNIAL REAL ESTATE - New
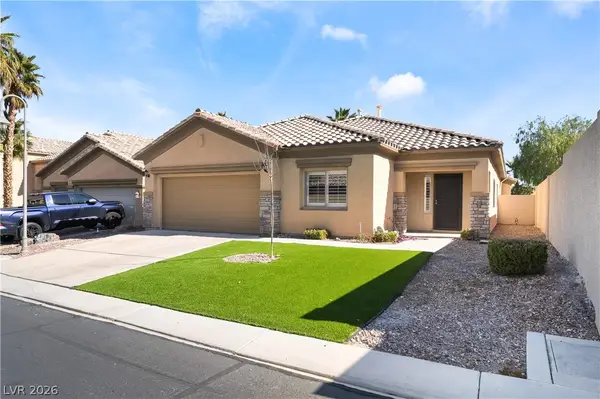 $775,000Active3 beds 2 baths2,297 sq. ft.
$775,000Active3 beds 2 baths2,297 sq. ft.62 Harbor Coast Street, Las Vegas, NV 89148
MLS# 2753811Listed by: SIGNATURE REAL ESTATE GROUP - New
 $145,000Active2 beds 1 baths816 sq. ft.
$145,000Active2 beds 1 baths816 sq. ft.565 S Royal Crest Circle #19, Las Vegas, NV 89169
MLS# 2754441Listed by: BHHS NEVADA PROPERTIES - New
 $207,000Active2 beds 2 baths1,073 sq. ft.
$207,000Active2 beds 2 baths1,073 sq. ft.4555 E Sahara Avenue #132, Las Vegas, NV 89104
MLS# 2755206Listed by: COLDWELL BANKER PREMIER - New
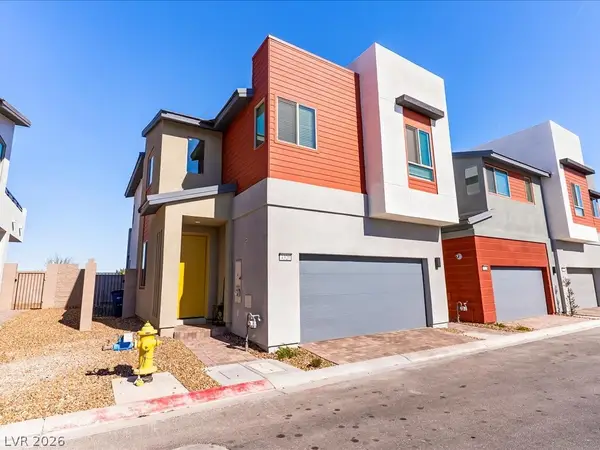 $490,000Active3 beds 3 baths1,818 sq. ft.
$490,000Active3 beds 3 baths1,818 sq. ft.4320 Tallow Falls Avenue, Las Vegas, NV 89141
MLS# 2755279Listed by: EXP REALTY - New
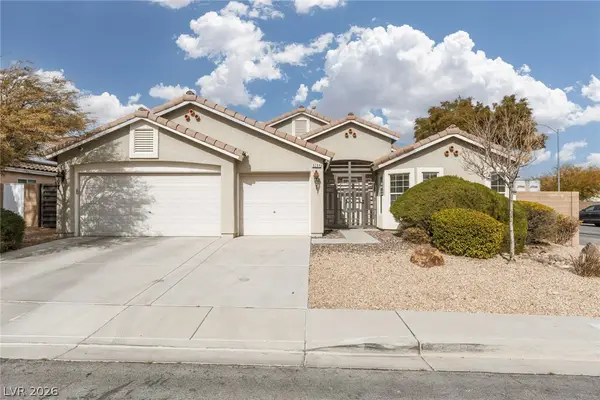 Listed by ERA$624,900Active4 beds 2 baths2,159 sq. ft.
Listed by ERA$624,900Active4 beds 2 baths2,159 sq. ft.9284 Gentle Cascade Avenue, Las Vegas, NV 89178
MLS# 2754000Listed by: ERA BROKERS CONSOLIDATED

