Local realty services provided by:ERA Brokers Consolidated
Listed by: brian mercado(702) 348-9664
Office: huntington & ellis, a real est
MLS#:2746574
Source:GLVAR
Price summary
- Price:$1,060,000
- Price per sq. ft.:$465.12
- Monthly HOA dues:$350
About this home
Secure an unbeatable 2.25% interest rate with an assumable fixed mortgage—available to any buyer! Welcome to sophisticated Summerlin living in the guard-gated 55+ Regency community. This luxury, single-story Toll Brothers home, built in 2017, is 2,279 sq ft home offering 2 beds plus a den, and 2.5 baths. The gourmet kitchen is a standout, boasting Wolf/Sub-Zero appliances, a newer Fisher dual dishwasher, premium cabinetry, coffee nook, & undercabinet lighting. Elegant details include custom solid cherry built-ins, Control4 surround sound, & extensive California Closets. Extend your space into the fully permitted, climate-controlled 243 sq ft sunroom with its own HVAC. The home is equipped for modern, efficient living with a complete solar system (paid off at closing) and a Tesla backup battery. Outside, enjoy private patio, upgraded landscaping, and Ring security are all included. Don't miss this opportunity for exceptional luxury living and a historically low interest rate!
Contact an agent
Home facts
- Year built:2017
- Listing ID #:2746574
- Added:108 day(s) ago
- Updated:February 10, 2026 at 11:59 AM
Rooms and interior
- Bedrooms:2
- Total bathrooms:3
- Full bathrooms:2
- Half bathrooms:1
- Living area:2,279 sq. ft.
Heating and cooling
- Cooling:Central Air, Electric, High Effciency
- Heating:Central, Gas, High Efficiency, Multiple Heating Units
Structure and exterior
- Roof:Tile
- Year built:2017
- Building area:2,279 sq. ft.
- Lot area:0.17 Acres
Schools
- High school:Sierra Vista High
- Middle school:Faiss, Wilbur & Theresa
- Elementary school:Shelley, Berkley,Shelley, Berkley
Utilities
- Water:Public
Finances and disclosures
- Price:$1,060,000
- Price per sq. ft.:$465.12
- Tax amount:$6,352
New listings near 6810 Silver Crescent Street
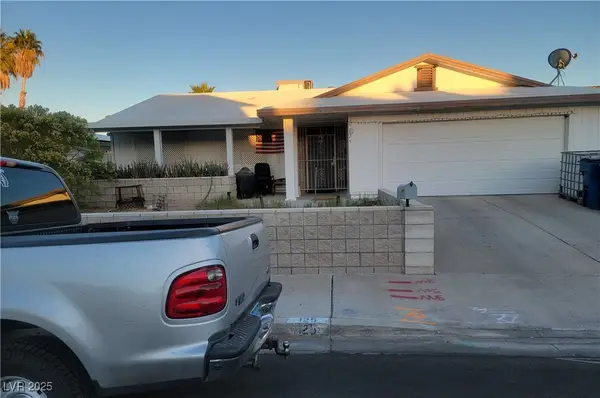 $450,000Active3 beds 2 baths1,620 sq. ft.
$450,000Active3 beds 2 baths1,620 sq. ft.Address Withheld By Seller, Las Vegas, NV 89145
MLS# 2729663Listed by: UNITED REALTY GROUP $460,000Active3 beds 3 baths2,119 sq. ft.
$460,000Active3 beds 3 baths2,119 sq. ft.Address Withheld By Seller, Las Vegas, NV 89119
MLS# 2738050Listed by: YOUR HOME SOLD GUARANTEED RE- New
 $550,000Active3 beds 2 baths1,748 sq. ft.
$550,000Active3 beds 2 baths1,748 sq. ft.Address Withheld By Seller, Las Vegas, NV 89166
MLS# 2753480Listed by: EXP REALTY - New
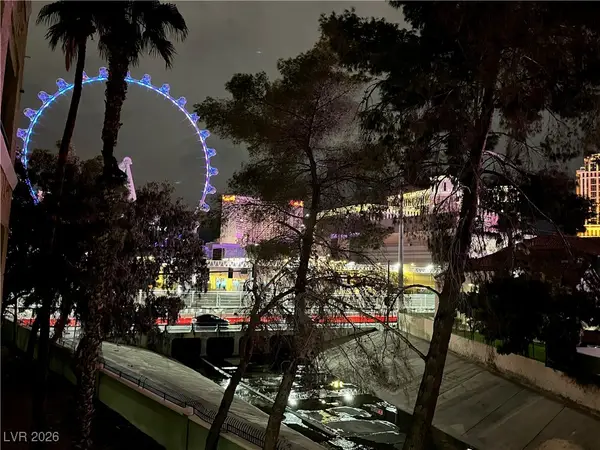 $242,000Active1 beds 1 baths692 sq. ft.
$242,000Active1 beds 1 baths692 sq. ft.210 E Flamingo Road #218, Las Vegas, NV 89169
MLS# 2751072Listed by: IMS REALTY LLC - New
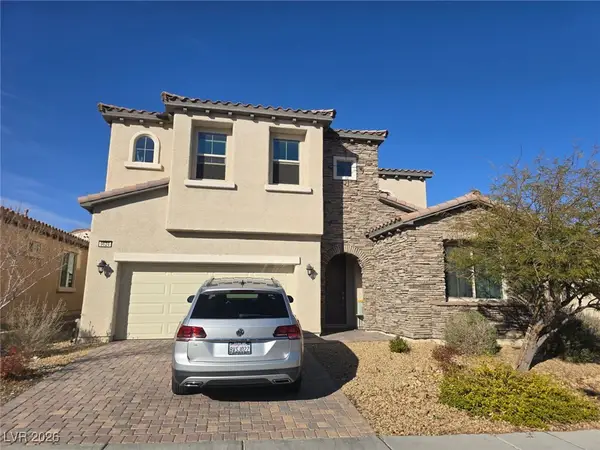 $589,000Active4 beds 4 baths3,532 sq. ft.
$589,000Active4 beds 4 baths3,532 sq. ft.9624 Ponderosa Skye Court, Las Vegas, NV 89166
MLS# 2753073Listed by: BHHS NEVADA PROPERTIES - New
 $539,999Active2 beds 2 baths1,232 sq. ft.
$539,999Active2 beds 2 baths1,232 sq. ft.897 Carlton Terrace Lane, Las Vegas, NV 89138
MLS# 2753249Listed by: O'HARMONY REALTY LLC - New
 $1,199,900Active4 beds 4 baths3,536 sq. ft.
$1,199,900Active4 beds 4 baths3,536 sq. ft.9938 Cambridge Brook Avenue, Las Vegas, NV 89149
MLS# 2753594Listed by: REAL BROKER LLC - New
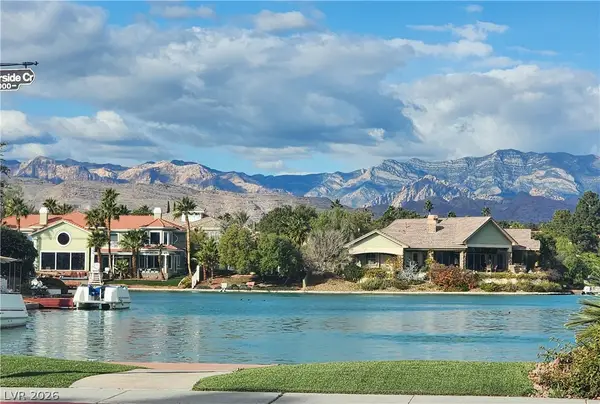 $980,000Active4 beds 3 baths2,375 sq. ft.
$980,000Active4 beds 3 baths2,375 sq. ft.3033 Misty Harbour Drive, Las Vegas, NV 89117
MLS# 2753697Listed by: CENTENNIAL REAL ESTATE - New
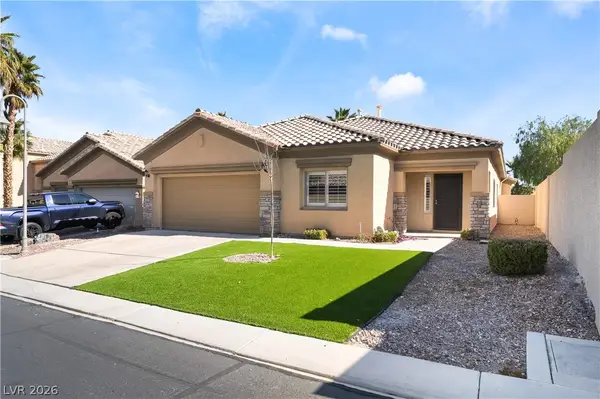 $775,000Active3 beds 2 baths2,297 sq. ft.
$775,000Active3 beds 2 baths2,297 sq. ft.62 Harbor Coast Street, Las Vegas, NV 89148
MLS# 2753811Listed by: SIGNATURE REAL ESTATE GROUP - New
 $145,000Active2 beds 1 baths816 sq. ft.
$145,000Active2 beds 1 baths816 sq. ft.565 S Royal Crest Circle #19, Las Vegas, NV 89169
MLS# 2754441Listed by: BHHS NEVADA PROPERTIES

