Local realty services provided by:ERA Brokers Consolidated
Listed by: cristine j. bullard702-362-3280
Office: alpha ii
MLS#:2714959
Source:GLVAR
Price summary
- Price:$1,900,000
- Price per sq. ft.:$580.15
- Monthly HOA dues:$67
About this home
Welcome to your dream home in the Cliffs of Summerlin South, offering a perfect blend of luxury and convenience.
Interior: Vaulted ceilings and recessed lighting. The gourmet kitchen features modern appliances and a huge granite island which flows into the Great room. There are four spacious bedrooms plus a den, ideal as an office or guest room. (An optional wall can be installed between the 2 bedrooms at Buyer's request) The massive back slider pocket door allows for easy entertaining. This Smart Home features indoor/outdoor speakers
Exterior: The custom courtyard gates set the tone. Enjoy an oasis with a pool, spa, BBQ, and gas fire pit for year-round entertainment. Host summer BBQs or cozy winter gatherings in this ultimate retreat.
The home's highlight is a three-car tandem garage offering ample storage and EV charging.
Perfect for families or those seeking a high-quality lifestyle, this home's appeal lies in its flexibility, luxury amenities, and desirable location.
Contact an agent
Home facts
- Year built:2018
- Listing ID #:2714959
- Added:159 day(s) ago
- Updated:February 10, 2026 at 11:59 AM
Rooms and interior
- Bedrooms:4
- Total bathrooms:4
- Full bathrooms:3
- Half bathrooms:1
- Living area:3,275 sq. ft.
Heating and cooling
- Cooling:Central Air, Electric
- Heating:Central, Gas, Multiple Heating Units
Structure and exterior
- Roof:Tile
- Year built:2018
- Building area:3,275 sq. ft.
- Lot area:0.27 Acres
Schools
- High school:Sierra Vista High
- Middle school:Faiss, Wilbur & Theresa
- Elementary school:Shelley, Berkley,Shelley, Berkley
Utilities
- Water:Public
Finances and disclosures
- Price:$1,900,000
- Price per sq. ft.:$580.15
- Tax amount:$9,948
New listings near 6845 Stellar Wind Street
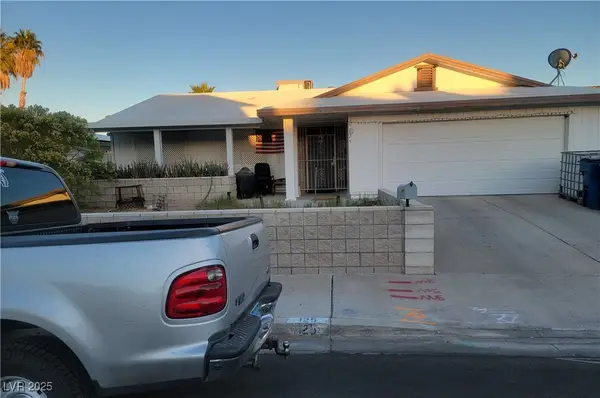 $450,000Active3 beds 2 baths1,620 sq. ft.
$450,000Active3 beds 2 baths1,620 sq. ft.Address Withheld By Seller, Las Vegas, NV 89145
MLS# 2729663Listed by: UNITED REALTY GROUP $460,000Active3 beds 3 baths2,119 sq. ft.
$460,000Active3 beds 3 baths2,119 sq. ft.Address Withheld By Seller, Las Vegas, NV 89119
MLS# 2738050Listed by: YOUR HOME SOLD GUARANTEED RE- New
 $550,000Active3 beds 2 baths1,748 sq. ft.
$550,000Active3 beds 2 baths1,748 sq. ft.Address Withheld By Seller, Las Vegas, NV 89166
MLS# 2753480Listed by: EXP REALTY - New
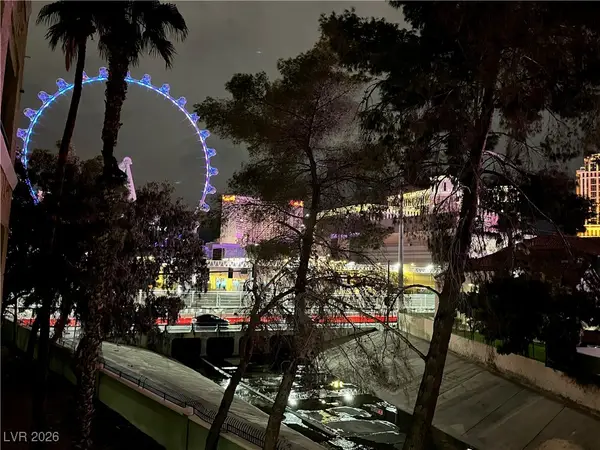 $242,000Active1 beds 1 baths692 sq. ft.
$242,000Active1 beds 1 baths692 sq. ft.210 E Flamingo Road #218, Las Vegas, NV 89169
MLS# 2751072Listed by: IMS REALTY LLC - New
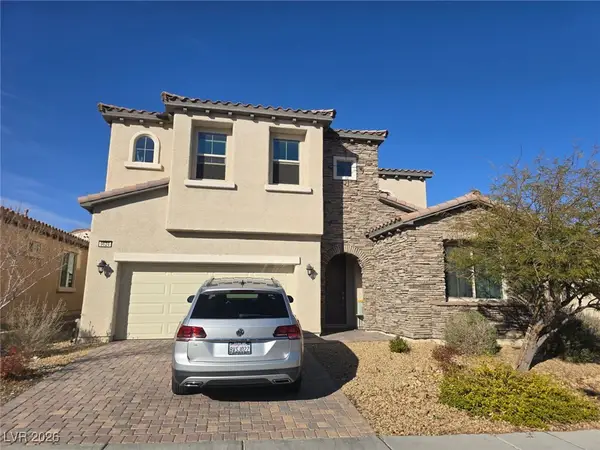 $589,000Active4 beds 4 baths3,532 sq. ft.
$589,000Active4 beds 4 baths3,532 sq. ft.9624 Ponderosa Skye Court, Las Vegas, NV 89166
MLS# 2753073Listed by: BHHS NEVADA PROPERTIES - New
 $539,999Active2 beds 2 baths1,232 sq. ft.
$539,999Active2 beds 2 baths1,232 sq. ft.897 Carlton Terrace Lane, Las Vegas, NV 89138
MLS# 2753249Listed by: O'HARMONY REALTY LLC - New
 $1,199,900Active4 beds 4 baths3,536 sq. ft.
$1,199,900Active4 beds 4 baths3,536 sq. ft.9938 Cambridge Brook Avenue, Las Vegas, NV 89149
MLS# 2753594Listed by: REAL BROKER LLC - New
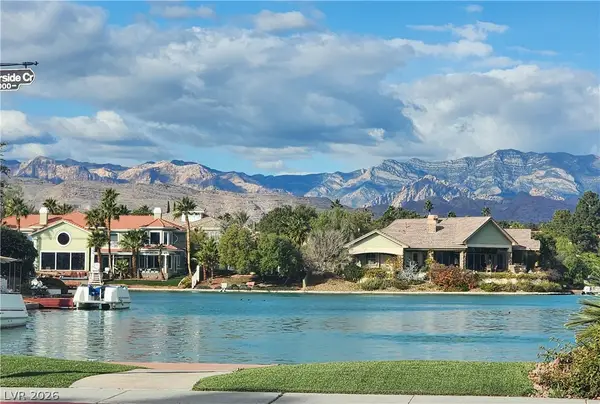 $980,000Active4 beds 3 baths2,375 sq. ft.
$980,000Active4 beds 3 baths2,375 sq. ft.3033 Misty Harbour Drive, Las Vegas, NV 89117
MLS# 2753697Listed by: CENTENNIAL REAL ESTATE - New
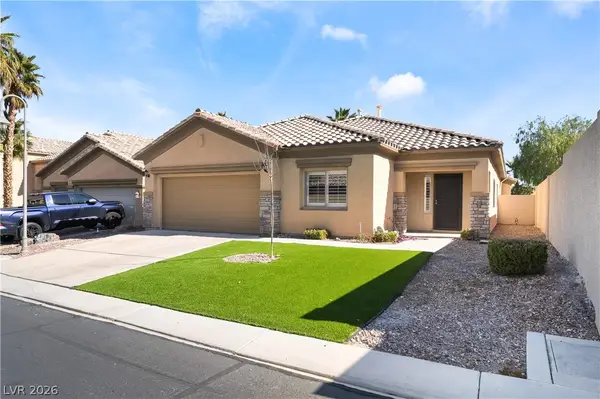 $775,000Active3 beds 2 baths2,297 sq. ft.
$775,000Active3 beds 2 baths2,297 sq. ft.62 Harbor Coast Street, Las Vegas, NV 89148
MLS# 2753811Listed by: SIGNATURE REAL ESTATE GROUP - New
 $145,000Active2 beds 1 baths816 sq. ft.
$145,000Active2 beds 1 baths816 sq. ft.565 S Royal Crest Circle #19, Las Vegas, NV 89169
MLS# 2754441Listed by: BHHS NEVADA PROPERTIES

