6871 Compass Cove Avenue, Las Vegas, NV 89142
Local realty services provided by:ERA Brokers Consolidated
Listed by: ryan e. shugarsryan.shugars@gmail.com
Office: platinum real estate prof
MLS#:2730109
Source:GLVAR
Price summary
- Price:$440,000
- Price per sq. ft.:$238.35
- Monthly HOA dues:$35
About this home
GORGEOUS & TURNKEY! This beautifully upgraded 4-bedroom, 3-bath two-story home is move-in ready and shines with pride of ownership. Step through the inviting brick-paved courtyard into a bright, open layout featuring brand new luxury vinyl plank flooring throughout and a spacious living area perfect for entertaining. The chef’s kitchen boasts granite countertops, a large island with breakfast bar, stainless steel appliances, and an open flow to the living room. One bedroom and full bath downstairs offer flexibility for guests or multi-generational living, while upstairs you’ll find three bedrooms plus a loft. The owner’s suite includes dual vanities, a make-up area, soaking tub, separate shower, and a generous walk-in closet. Fresh updates include a brand new A/C unit, repainted garage, upgraded baseboards, ironwork accents, ceiling fans, and recessed lighting. The outdoor living area features a covered patio and brick paver hardscape. Low HOA and priced to sell!
Contact an agent
Home facts
- Year built:2015
- Listing ID #:2730109
- Added:55 day(s) ago
- Updated:December 17, 2025 at 02:05 PM
Rooms and interior
- Bedrooms:4
- Total bathrooms:3
- Full bathrooms:3
- Living area:1,846 sq. ft.
Heating and cooling
- Cooling:Central Air, Electric
- Heating:Central, Gas
Structure and exterior
- Roof:Tile
- Year built:2015
- Building area:1,846 sq. ft.
- Lot area:0.07 Acres
Schools
- High school:Las Vegas
- Middle school:Harney Kathleen & Tim
- Elementary school:Jenkins, Earl N.,Jenkins, Earl N.
Utilities
- Water:Public
Finances and disclosures
- Price:$440,000
- Price per sq. ft.:$238.35
- Tax amount:$2,525
New listings near 6871 Compass Cove Avenue
- New
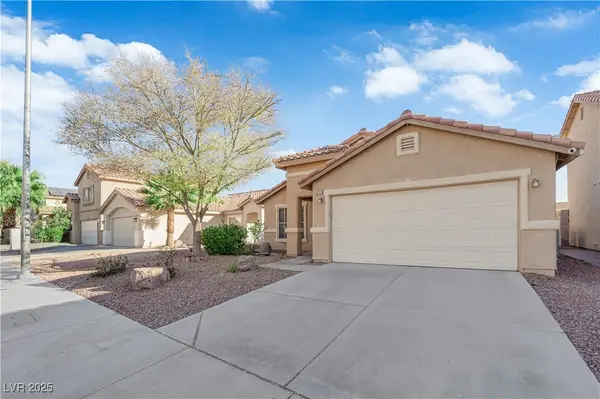 $450,000Active3 beds 2 baths1,410 sq. ft.
$450,000Active3 beds 2 baths1,410 sq. ft.6216 Autumn Creek Drive, Las Vegas, NV 89130
MLS# 2742190Listed by: SCOFIELD GROUP LLC - New
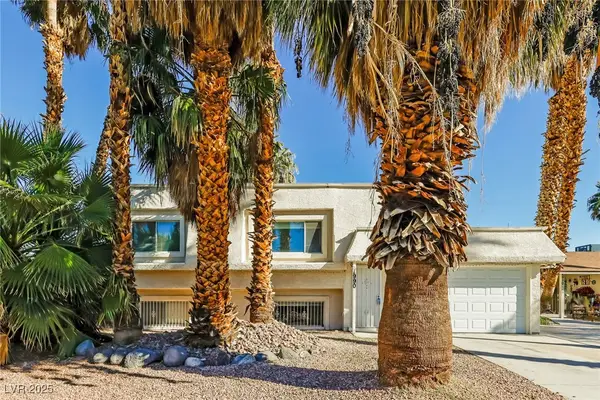 $430,000Active4 beds 2 baths2,108 sq. ft.
$430,000Active4 beds 2 baths2,108 sq. ft.1990 Cobra Court, Las Vegas, NV 89142
MLS# 2742199Listed by: LAS VEGAS REALTY LLC - New
 $440,000Active3 beds 3 baths2,224 sq. ft.
$440,000Active3 beds 3 baths2,224 sq. ft.6106 Scarlet Leaf Street, Las Vegas, NV 89148
MLS# 2742283Listed by: OPENDOOR BROKERAGE LLC - New
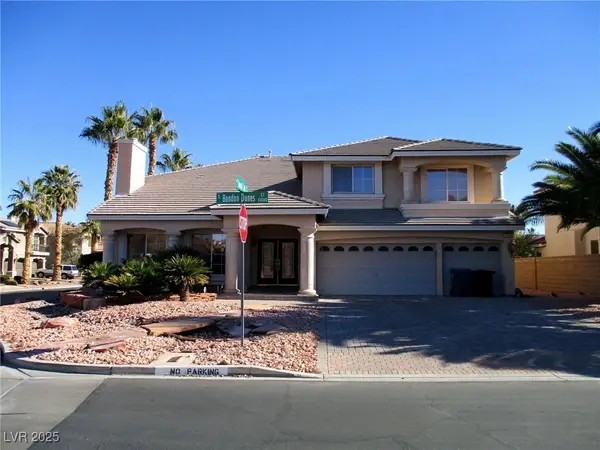 $1,099,000Active5 beds 4 baths5,440 sq. ft.
$1,099,000Active5 beds 4 baths5,440 sq. ft.11054 Bandon Dunes Court, Las Vegas, NV 89141
MLS# 2742348Listed by: SIGNATURE REAL ESTATE GROUP - New
 $369,900Active0.06 Acres
$369,900Active0.06 Acres8175 Arville Street #88, Las Vegas, NV 89139
MLS# 2742389Listed by: LVM REALTY - New
 $420,000Active3 beds 2 baths1,441 sq. ft.
$420,000Active3 beds 2 baths1,441 sq. ft.1616 Yellow Rose Street, Las Vegas, NV 89108
MLS# 2726592Listed by: KELLER WILLIAMS MARKETPLACE - New
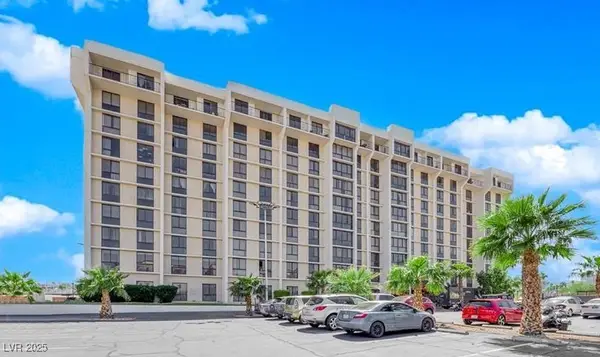 $149,000Active2 beds 2 baths1,080 sq. ft.
$149,000Active2 beds 2 baths1,080 sq. ft.3930 University Center Drive #106, Las Vegas, NV 89119
MLS# 2741755Listed by: COLDWELL BANKER PREMIER - New
 $850,000Active3 beds 3 baths2,095 sq. ft.
$850,000Active3 beds 3 baths2,095 sq. ft.251 Castellari Drive, Las Vegas, NV 89138
MLS# 2742018Listed by: COLDWELL BANKER PREMIER - New
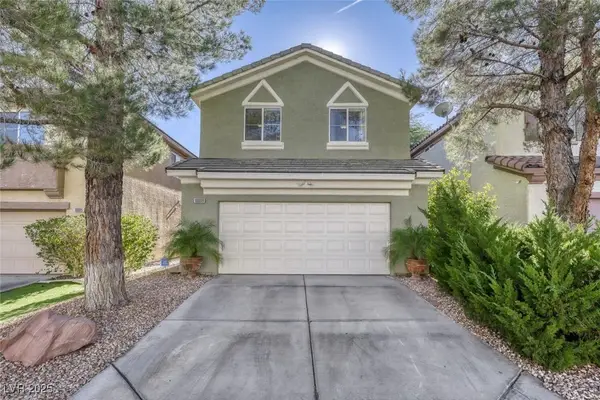 $425,000Active3 beds 3 baths1,461 sq. ft.
$425,000Active3 beds 3 baths1,461 sq. ft.10009 Calabasas Avenue, Las Vegas, NV 89117
MLS# 2742146Listed by: SIGNATURE REAL ESTATE GROUP - New
 $599,900Active3 beds 2 baths1,266 sq. ft.
$599,900Active3 beds 2 baths1,266 sq. ft.83 Rock Run Street, Las Vegas, NV 89148
MLS# 2742177Listed by: RUSTIC PROPERTIES
