6913 Camp Fire Road, Las Vegas, NV 89145
Local realty services provided by:ERA Brokers Consolidated
Listed by:julie youngbloodjulie@nvhousehunt.com
Office:keller williams realty las veg
MLS#:2714376
Source:GLVAR
Price summary
- Price:$399,000
- Price per sq. ft.:$268.33
About this home
Fantastic location with a fresh, move-in ready feel! This home features a freshly painted interior, newer carpet, and ceiling fans throughout. The open, airy floorplan creates an inviting atmosphere with plenty of natural light. The sunny, updated kitchen offers granite countertops, a breakfast bar, pantry, built-in microwave, and stainless steel appliances—perfect for cooking and entertaining. French doors off the dining area flood the oversized living room with light and provide easy access to the backyard. Refrigerator, washer, and dryer are all included for added convenience. The separate primary bedroom offers dual closets and a private retreat away from the secondary rooms. Outside, enjoy easy-care desert landscaping that keeps maintenance simple while maximizing curb appeal. Solar panels provide energy efficiency and savings, making this home both stylish and smart. Don’t miss your chance to see this beautifully updated property in a great location!
Contact an agent
Home facts
- Year built:1967
- Listing ID #:2714376
- Added:46 day(s) ago
- Updated:September 29, 2025 at 06:43 PM
Rooms and interior
- Bedrooms:4
- Total bathrooms:2
- Full bathrooms:1
- Living area:1,487 sq. ft.
Heating and cooling
- Cooling:Central Air, Electric, Refrigerated
- Heating:Central, Gas
Structure and exterior
- Roof:Pitched, Shingle
- Year built:1967
- Building area:1,487 sq. ft.
- Lot area:0.15 Acres
Schools
- High school:Bonanza
- Middle school:Johnson Walter
- Elementary school:Adcock, O. K,Adcock, O. K
Utilities
- Water:Public
Finances and disclosures
- Price:$399,000
- Price per sq. ft.:$268.33
- Tax amount:$1,174
New listings near 6913 Camp Fire Road
- New
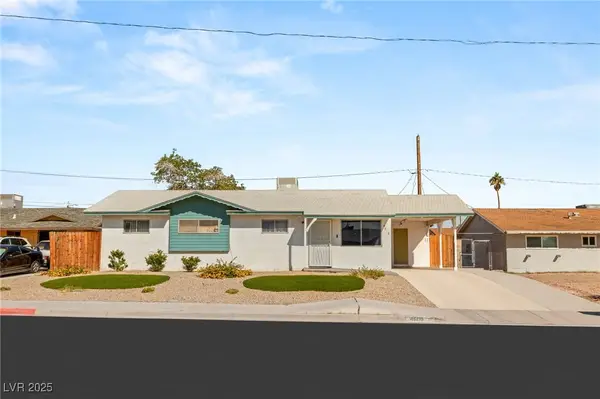 $350,000Active4 beds 2 baths1,380 sq. ft.
$350,000Active4 beds 2 baths1,380 sq. ft.4600 Exposition Avenue, Las Vegas, NV 89102
MLS# 2724220Listed by: BHHS NEVADA PROPERTIES - New
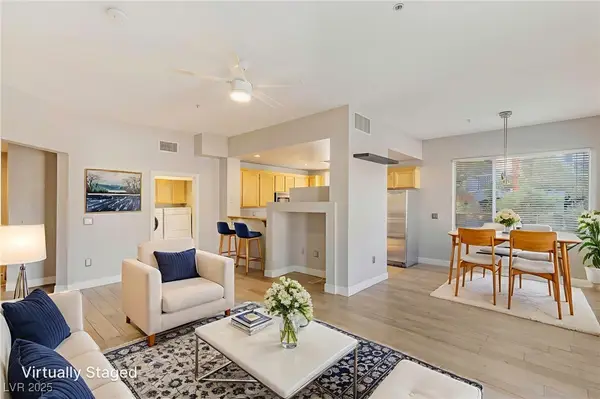 $299,990Active2 beds 2 baths1,198 sq. ft.
$299,990Active2 beds 2 baths1,198 sq. ft.51 E Agate Avenue #305, Las Vegas, NV 89123
MLS# 2725234Listed by: REALTY ONE GROUP, INC - New
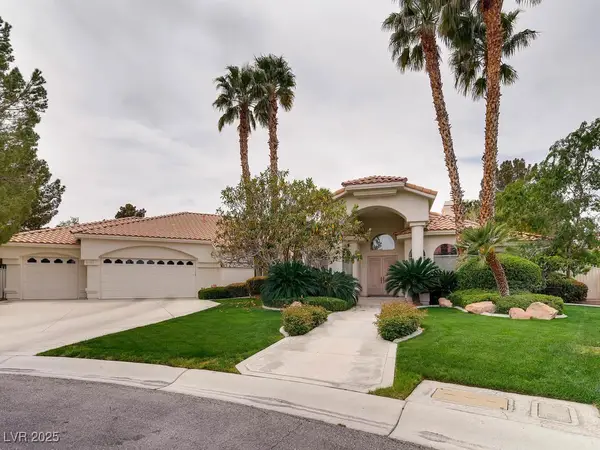 $1,499,000Active4 beds 5 baths4,833 sq. ft.
$1,499,000Active4 beds 5 baths4,833 sq. ft.2161 Alexa Breanne Court, Las Vegas, NV 89117
MLS# 2726679Listed by: COLDWELL BANKER PREMIER - New
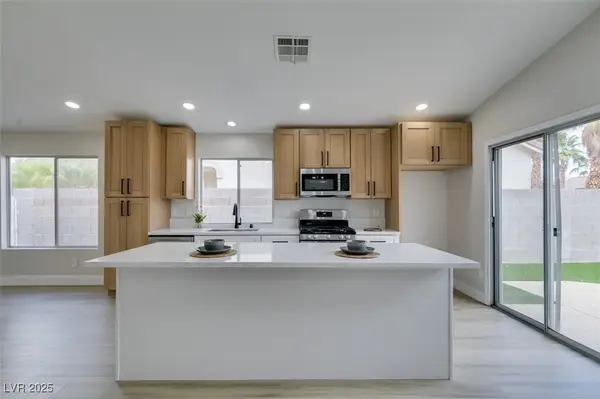 $539,500Active3 beds 2 baths1,295 sq. ft.
$539,500Active3 beds 2 baths1,295 sq. ft.10224 Anoka Avenue, Las Vegas, NV 89144
MLS# 2726851Listed by: ALCHEMY INVESTMENTS RE - New
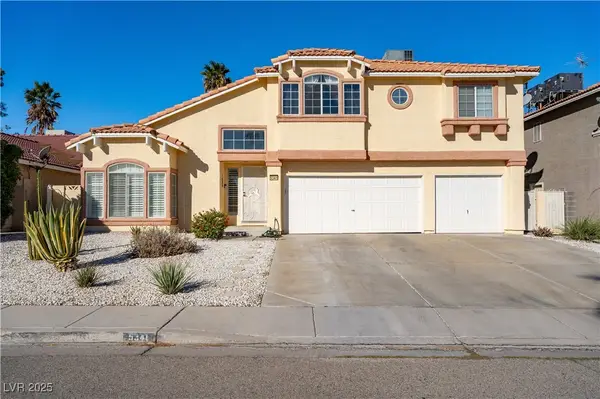 $625,000Active4 beds 3 baths2,481 sq. ft.
$625,000Active4 beds 3 baths2,481 sq. ft.5341 Bitterwood Lane, Las Vegas, NV 89118
MLS# 2727292Listed by: LOVE LAS VEGAS REALTY - New
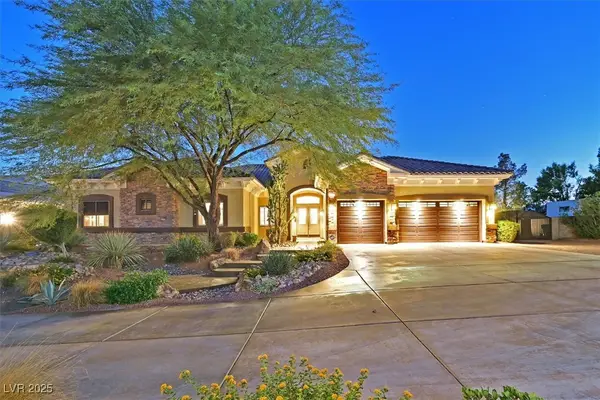 $1,350,000Active4 beds 4 baths4,039 sq. ft.
$1,350,000Active4 beds 4 baths4,039 sq. ft.8485 Frazier Park Court, Las Vegas, NV 89143
MLS# 2727328Listed by: KELLER WILLIAMS MARKETPLACE - New
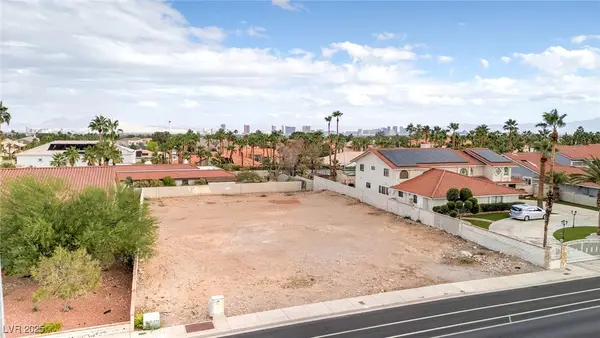 Listed by ERA$350,000Active0.46 Acres
Listed by ERA$350,000Active0.46 AcresBuffalo Drive, Las Vegas, NV 89117
MLS# 2727406Listed by: ERA BROKERS CONSOLIDATED - New
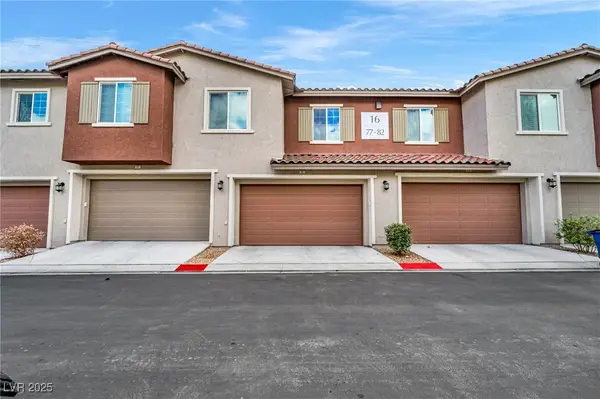 $390,000Active3 beds 3 baths1,499 sq. ft.
$390,000Active3 beds 3 baths1,499 sq. ft.25 Barbara Lane #80, Las Vegas, NV 89183
MLS# 2727512Listed by: BHGRE UNIVERSAL - New
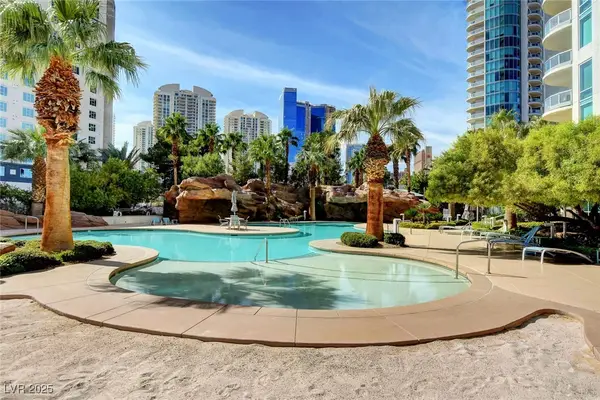 $375,000Active1 beds 2 baths814 sq. ft.
$375,000Active1 beds 2 baths814 sq. ft.322 Karen Avenue #2303, Las Vegas, NV 89109
MLS# 2727706Listed by: PLATINUM REAL ESTATE PROF - New
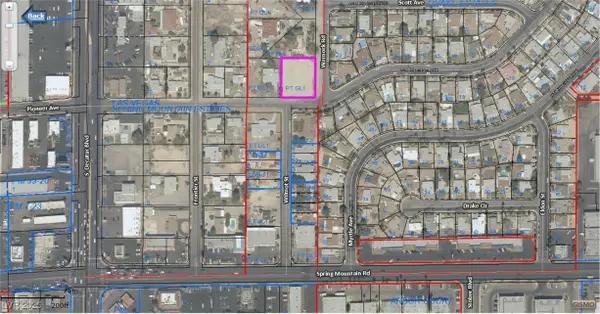 $398,000Active0.46 Acres
$398,000Active0.46 Acres4730 Pioneer Avenue, Las Vegas, NV 89102
MLS# 2727719Listed by: U HOME AGENCY LLC
