Local realty services provided by:ERA Brokers Consolidated
Listed by: montana marie white(702) 540-8656
Office: realty one group, inc
MLS#:2734313
Source:GLVAR
Price summary
- Price:$599,999
- Price per sq. ft.:$242.42
- Monthly HOA dues:$53
About this home
No expense was spared in crafting this stunning home, boasting over $100,000 in upgrades. It showcases 9ft ceilings downstairs, upgraded stair railing, custom flooring throughout, 8ft slider door, and recessed lighting in every room. The kitchen is a chefs dream with the extended island, waterfall edge quartz countertops and matching backsplash, Kitchenaid stainless steel appliances, West Elm pendant lights and chandelier, upgraded cabinets, and so much more. Downstairs also features a den. Upstairs is a paradise with a very spacious loft, 4 bedrooms in total. The primary bedroom and bathroom features an upgraded shower/bath combo, custom tile flooring, quartz shower walls, and a dual sink vanity. The primary closet was custom designed. There is 3 other bedrooms upstairs, one featuring its own bath/shower ensuite. The backyard is a serene retreat with a perfect blend of turf, pavers, and low-maintenance trees for added privacy. Don’t miss the chance to call this dream home yours!
Contact an agent
Home facts
- Year built:2024
- Listing ID #:2734313
- Added:90 day(s) ago
- Updated:February 10, 2026 at 11:59 AM
Rooms and interior
- Bedrooms:4
- Total bathrooms:4
- Full bathrooms:3
- Half bathrooms:1
- Living area:2,475 sq. ft.
Heating and cooling
- Cooling:Central Air, Electric
- Heating:Central, Gas
Structure and exterior
- Roof:Tile
- Year built:2024
- Building area:2,475 sq. ft.
- Lot area:0.08 Acres
Schools
- High school:Sierra Vista High
- Middle school:Canarelli Lawrence & Heidi
- Elementary school:Steele, Judith D.,Steele, Judith D.
Utilities
- Water:Public
Finances and disclosures
- Price:$599,999
- Price per sq. ft.:$242.42
- Tax amount:$5,063
New listings near 6930 Dandelion Park Avenue
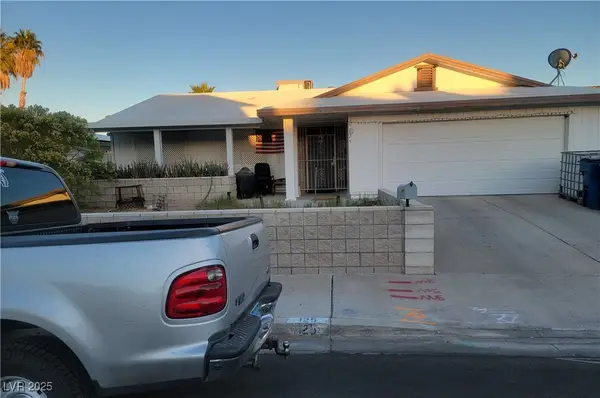 $450,000Active3 beds 2 baths1,620 sq. ft.
$450,000Active3 beds 2 baths1,620 sq. ft.Address Withheld By Seller, Las Vegas, NV 89145
MLS# 2729663Listed by: UNITED REALTY GROUP $460,000Active3 beds 3 baths2,119 sq. ft.
$460,000Active3 beds 3 baths2,119 sq. ft.Address Withheld By Seller, Las Vegas, NV 89119
MLS# 2738050Listed by: YOUR HOME SOLD GUARANTEED RE- New
 $550,000Active3 beds 2 baths1,748 sq. ft.
$550,000Active3 beds 2 baths1,748 sq. ft.Address Withheld By Seller, Las Vegas, NV 89166
MLS# 2753480Listed by: EXP REALTY - New
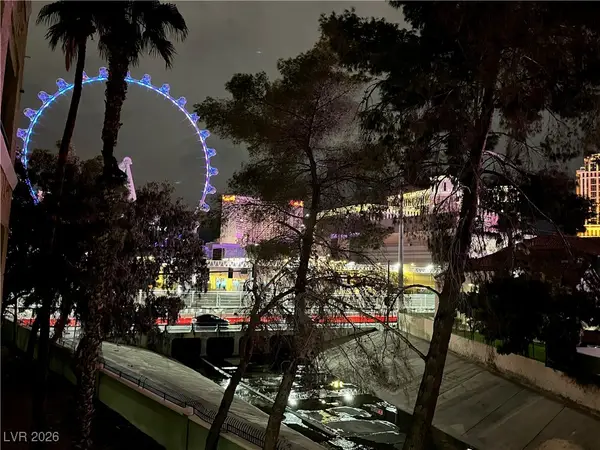 $242,000Active1 beds 1 baths692 sq. ft.
$242,000Active1 beds 1 baths692 sq. ft.210 E Flamingo Road #218, Las Vegas, NV 89169
MLS# 2751072Listed by: IMS REALTY LLC - New
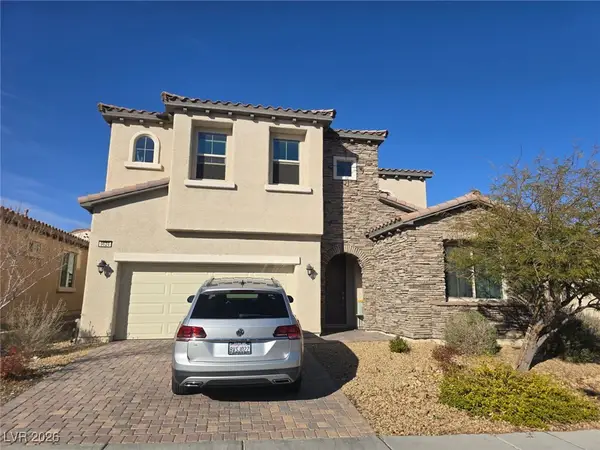 $589,000Active4 beds 4 baths3,532 sq. ft.
$589,000Active4 beds 4 baths3,532 sq. ft.9624 Ponderosa Skye Court, Las Vegas, NV 89166
MLS# 2753073Listed by: BHHS NEVADA PROPERTIES - New
 $539,999Active2 beds 2 baths1,232 sq. ft.
$539,999Active2 beds 2 baths1,232 sq. ft.897 Carlton Terrace Lane, Las Vegas, NV 89138
MLS# 2753249Listed by: O'HARMONY REALTY LLC - New
 $1,199,900Active4 beds 4 baths3,536 sq. ft.
$1,199,900Active4 beds 4 baths3,536 sq. ft.9938 Cambridge Brook Avenue, Las Vegas, NV 89149
MLS# 2753594Listed by: REAL BROKER LLC - New
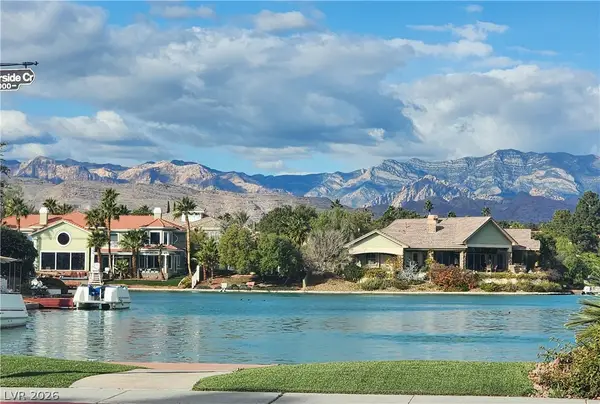 $980,000Active4 beds 3 baths2,375 sq. ft.
$980,000Active4 beds 3 baths2,375 sq. ft.3033 Misty Harbour Drive, Las Vegas, NV 89117
MLS# 2753697Listed by: CENTENNIAL REAL ESTATE - New
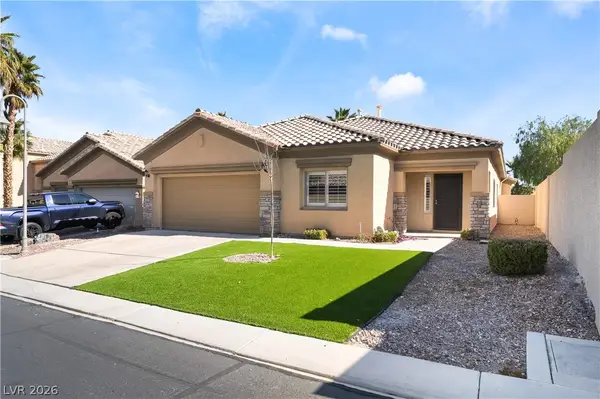 $775,000Active3 beds 2 baths2,297 sq. ft.
$775,000Active3 beds 2 baths2,297 sq. ft.62 Harbor Coast Street, Las Vegas, NV 89148
MLS# 2753811Listed by: SIGNATURE REAL ESTATE GROUP - New
 $145,000Active2 beds 1 baths816 sq. ft.
$145,000Active2 beds 1 baths816 sq. ft.565 S Royal Crest Circle #19, Las Vegas, NV 89169
MLS# 2754441Listed by: BHHS NEVADA PROPERTIES

