7011 Amapa Road, Las Vegas, NV 89178
Local realty services provided by:ERA Brokers Consolidated
7011 Amapa Road,Las Vegas, NV 89178
$465,000
- 3 Beds
- 3 Baths
- - sq. ft.
- Single family
- Sold
Listed by: brook l. geisendorf702-454-3584
Office: usa realty
MLS#:2731380
Source:GLVAR
Sorry, we are unable to map this address
Price summary
- Price:$465,000
- Monthly HOA dues:$75
About this home
Beautifully upgraded 3-bed, 3-bath plus loft home in the highly desirable Mountain’s Edge community! This move-in-ready residence features an open floor plan with a chef’s kitchen boasting stainless steel appliances, granite countertops, a walk-in pantry & abundant cabinet space. All appliances are included. The home offers ceramic tile flooring throughout the first floor and bathrooms, complemented by stylish laminate flooring upstairs and a spacious loft—perfect for a home office or media space. The primary suite impresses with dual granite sinks, a custom walk-in closet, and a luxurious bath. Guest bathrooms showcase elegant marble-style countertops. Step outside to a private, low-maintenance backyard with pavers, synthetic grass, and desert landscaping—ideal for relaxing or entertaining. Additional features include an epoxy garage floor, tankless water heater, water softener & energy-efficient appliances. Located near top-rated schools, parks, and scenic walking and biking trails.
Contact an agent
Home facts
- Year built:2013
- Listing ID #:2731380
- Added:47 day(s) ago
- Updated:December 17, 2025 at 12:58 AM
Rooms and interior
- Bedrooms:3
- Total bathrooms:3
- Full bathrooms:2
- Half bathrooms:1
Heating and cooling
- Cooling:Central Air, Electric
- Heating:Central, Gas
Structure and exterior
- Roof:Pitched, Tile
- Year built:2013
Schools
- High school:Desert Oasis
- Middle school:Tarkanian
- Elementary school:Reedom, Carolyn S.,Reedom, Carolyn S.
Utilities
- Water:Public
Finances and disclosures
- Price:$465,000
- Tax amount:$3,312
New listings near 7011 Amapa Road
- New
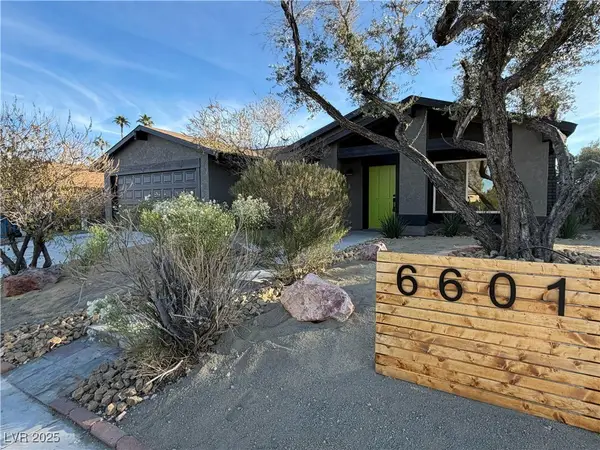 $529,995Active4 beds 2 baths1,923 sq. ft.
$529,995Active4 beds 2 baths1,923 sq. ft.6601 Boxwood Lane, Las Vegas, NV 89103
MLS# 2741156Listed by: INFINITY BROKERAGE - New
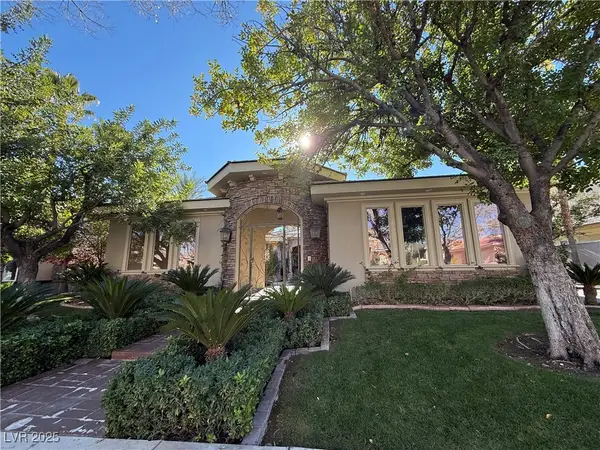 $2,595,000Active4 beds 4 baths3,188 sq. ft.
$2,595,000Active4 beds 4 baths3,188 sq. ft.9317 Canyon Classic Drive, Las Vegas, NV 89144
MLS# 2741172Listed by: VIRTUE REAL ESTATE GROUP - New
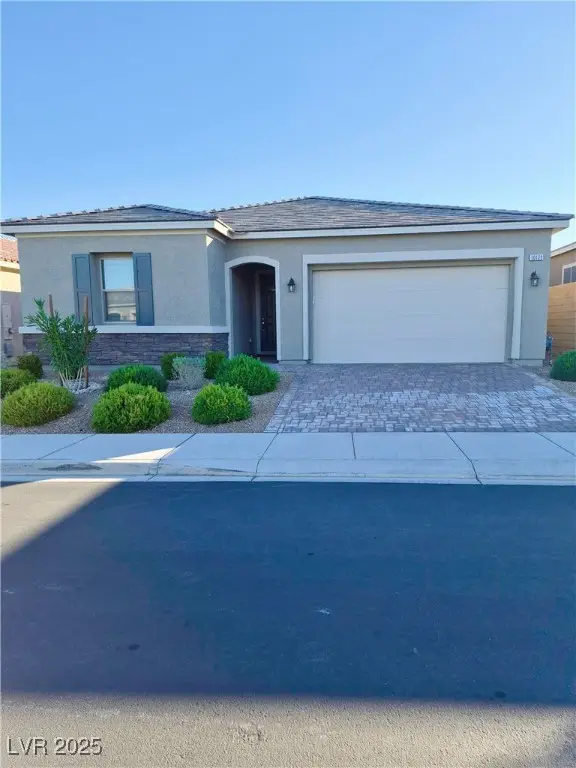 $649,000Active3 beds 2 baths2,162 sq. ft.
$649,000Active3 beds 2 baths2,162 sq. ft.10121 Ocher Valley Avenue, Las Vegas, NV 89178
MLS# 2741979Listed by: REALTY ONE GROUP, INC - New
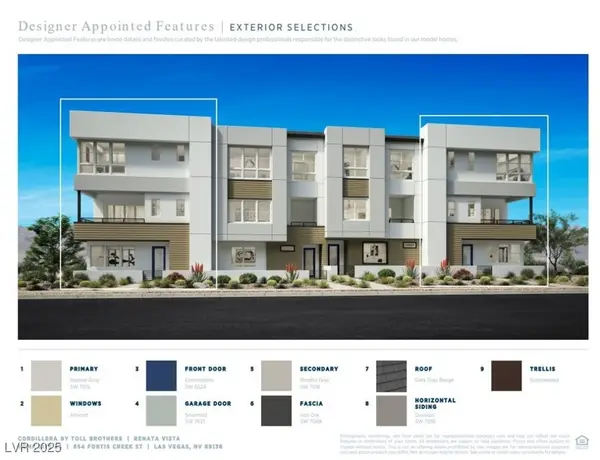 $770,000Active4 beds 4 baths2,359 sq. ft.
$770,000Active4 beds 4 baths2,359 sq. ft.658 Fortis Creek Street, Las Vegas, NV 89138
MLS# 2737268Listed by: TB REALTY LAS VEGAS LLC - New
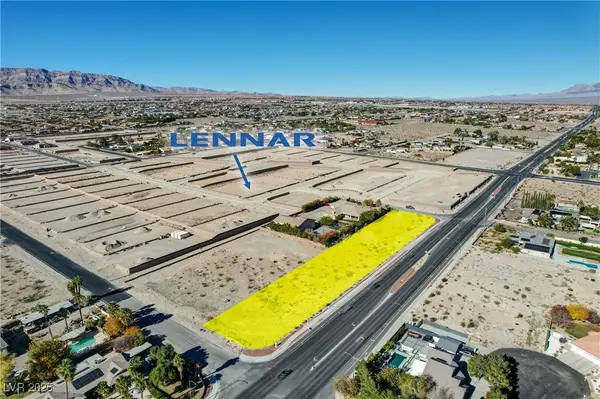 $690,000Active1.71 Acres
$690,000Active1.71 AcresFort Apache Between Stephen & Hammer, Las Vegas, NV 89149
MLS# 2741060Listed by: SIMPLY VEGAS - New
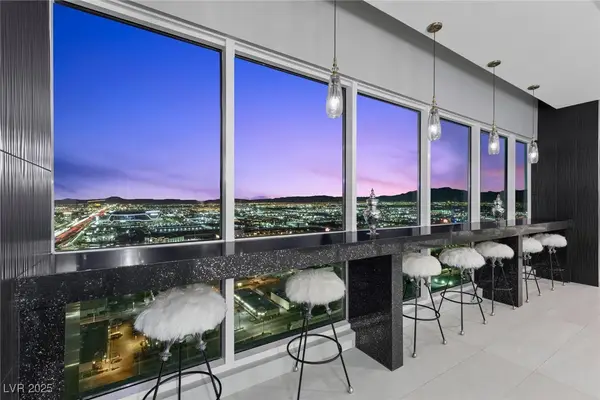 $4,250,000Active4 beds 4 baths4,820 sq. ft.
$4,250,000Active4 beds 4 baths4,820 sq. ft.4575 Dean Martin Drive #3300, Las Vegas, NV 89103
MLS# 2741624Listed by: LAS VEGAS SOTHEBY'S INT'L - New
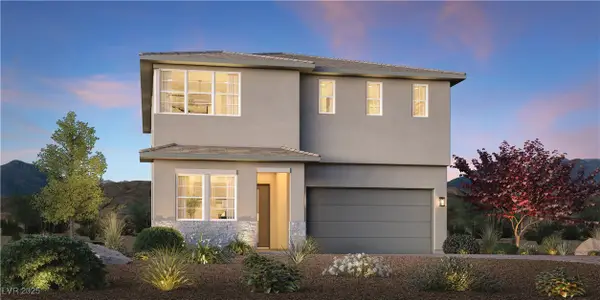 $775,000Active4 beds 3 baths2,728 sq. ft.
$775,000Active4 beds 3 baths2,728 sq. ft.9032 Cielo Canyon Street, Las Vegas, NV 89166
MLS# 2741863Listed by: TB REALTY LAS VEGAS LLC - New
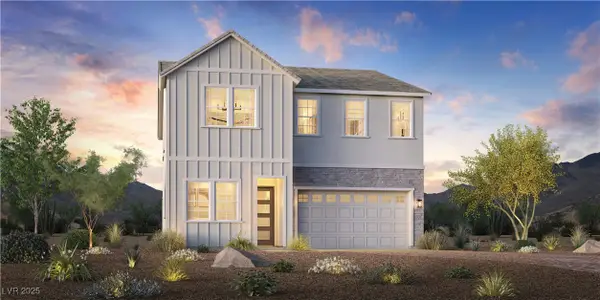 $790,000Active4 beds 4 baths2,890 sq. ft.
$790,000Active4 beds 4 baths2,890 sq. ft.9038 Cielo Canyon Street, Las Vegas, NV 89166
MLS# 2741890Listed by: TB REALTY LAS VEGAS LLC - New
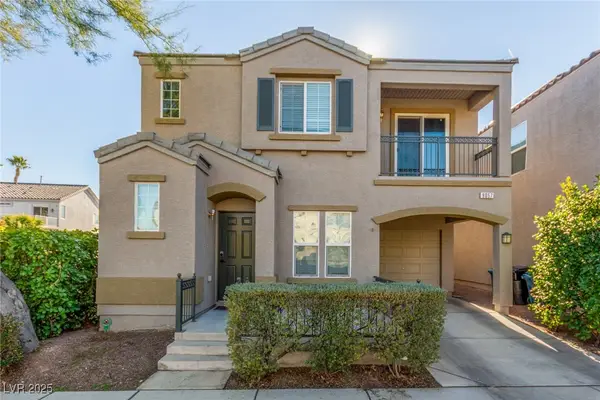 $364,900Active3 beds 3 baths1,316 sq. ft.
$364,900Active3 beds 3 baths1,316 sq. ft.9057 Badby Avenue, Las Vegas, NV 89148
MLS# 2741934Listed by: LIFE REALTY DISTRICT - New
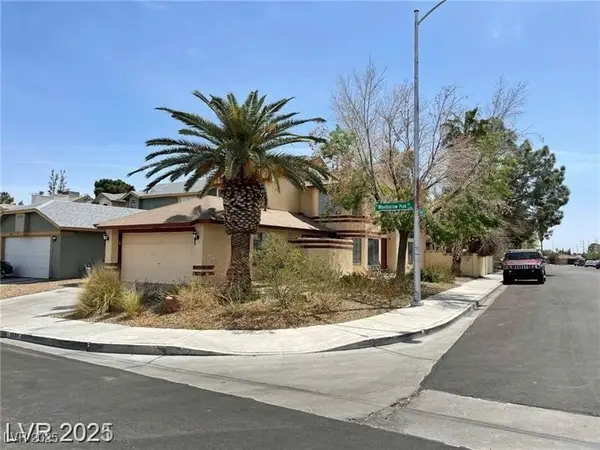 $425,000Active3 beds 3 baths1,643 sq. ft.
$425,000Active3 beds 3 baths1,643 sq. ft.6633 Wheelbarrow Peak Drive, Las Vegas, NV 89108
MLS# 2732113Listed by: BHHS NEVADA PROPERTIES
