71 E Agate Avenue #206, Las Vegas, NV 89123
Local realty services provided by:ERA Brokers Consolidated
Listed by: joan m. kilton(702) 372-8540
Office: keller williams realty las veg
MLS#:2736388
Source:GLVAR
Price summary
- Price:$250,000
- Price per sq. ft.:$216.45
- Monthly HOA dues:$425
About this home
Resort-style living awaits at the guard-gated Park Avenue Condominiums,just minutes from the Las Vegas Strip.Enter the secure door & walk right to your unit no elevator needed when coming in from the street level parking spot that is right outside.Your dedicated underground parking space offers elevator access is an added convenience & security.The balcony faces east so the morning sun will be there to great you when you are having your coffee/tea & when the sun is at its hottest your balcony will be shaded to enjoy your dining on the patio.The kitchen offers granite countertops,breakfast bar,ample cabinetry & all appliances.The spacious primary suite includes a private balcony,walk-in closet & an ensuite bath w/dual sinks & a soaking tub.Community amenities include multiple pools,spas,a fitness center, tennis & pickleball courts & beautifully maintained grounds.Close proximity to shopping,dining & the airport this home is ideal as a primary residence, second home, or investment.
Contact an agent
Home facts
- Year built:2004
- Listing ID #:2736388
- Added:1 day(s) ago
- Updated:November 28, 2025 at 08:41 PM
Rooms and interior
- Bedrooms:2
- Total bathrooms:2
- Full bathrooms:2
- Living area:1,155 sq. ft.
Heating and cooling
- Cooling:Central Air, Electric
- Heating:Central, Gas
Structure and exterior
- Roof:Tile
- Year built:2004
- Building area:1,155 sq. ft.
- Lot area:0.39 Acres
Schools
- High school:Liberty
- Middle school:Silvestri
- Elementary school:Hummell, John R.,Hummell, John R.
Utilities
- Water:Public
Finances and disclosures
- Price:$250,000
- Price per sq. ft.:$216.45
- Tax amount:$1,515
New listings near 71 E Agate Avenue #206
- New
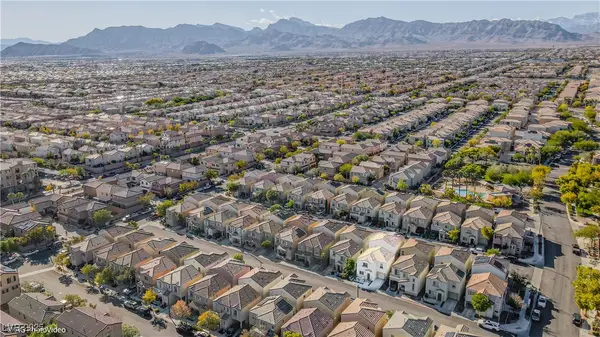 $325,000Active2 beds 3 baths1,205 sq. ft.
$325,000Active2 beds 3 baths1,205 sq. ft.7653 Fabled Filigree Street, Las Vegas, NV 89149
MLS# 2737045Listed by: ARCHER REALTY GROUP LLC - New
 $400,000Active3 beds 2 baths1,943 sq. ft.
$400,000Active3 beds 2 baths1,943 sq. ft.1921 S Beverly Way, Las Vegas, NV 89104
MLS# 2737324Listed by: COLDWELL BANKER PREMIER - New
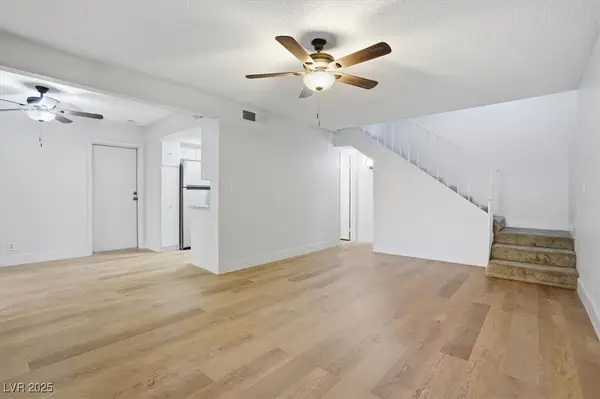 $215,000Active2 beds 2 baths924 sq. ft.
$215,000Active2 beds 2 baths924 sq. ft.6630 Bubbling Brook Drive #C, Las Vegas, NV 89107
MLS# 2737360Listed by: NATIONWIDE REALTY LLC - New
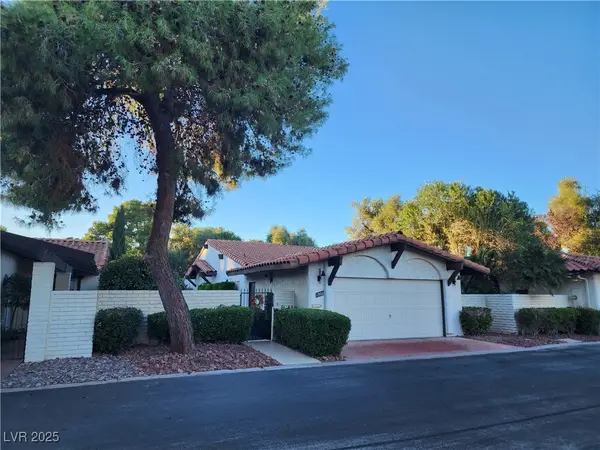 $525,000Active3 beds 3 baths1,698 sq. ft.
$525,000Active3 beds 3 baths1,698 sq. ft.1900 Plaza De Cordero, Las Vegas, NV 89102
MLS# 2737433Listed by: LEGACY REAL ESTATE GROUP - New
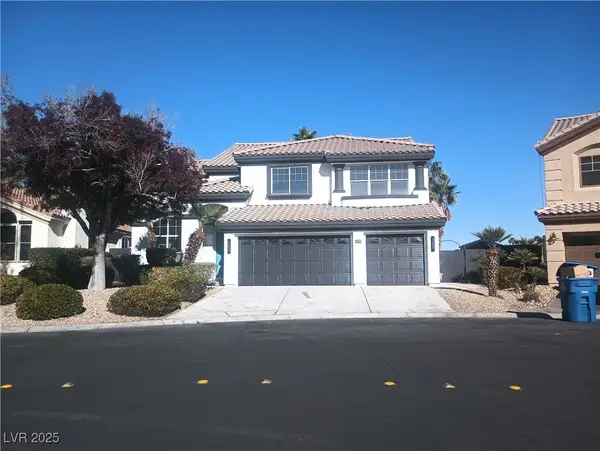 $743,500Active5 beds 4 baths3,357 sq. ft.
$743,500Active5 beds 4 baths3,357 sq. ft.9024 Alpine Peaks Avenue, Las Vegas, NV 89147
MLS# 2737616Listed by: MOTION PROPERTIES - New
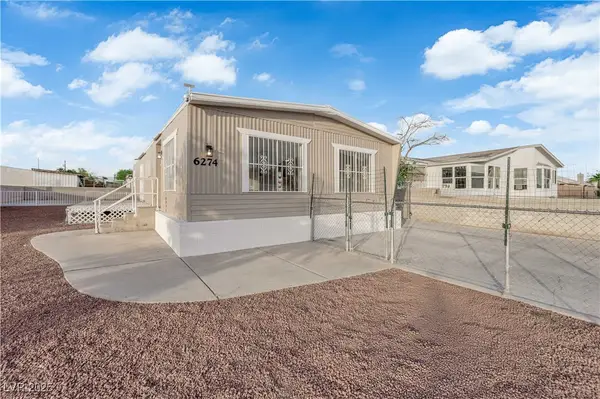 $189,999Active4 beds 2 baths1,790 sq. ft.
$189,999Active4 beds 2 baths1,790 sq. ft.6274 Great Smoky Avenue, Las Vegas, NV 89156
MLS# 2737641Listed by: CENTURY 21 1ST PRIORITY REALTY - New
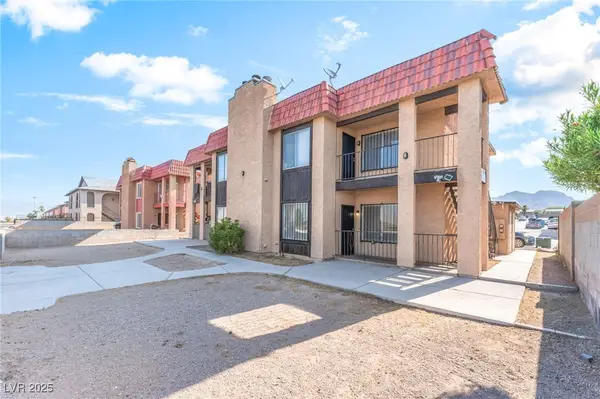 $690,000Active-- beds -- baths3,692 sq. ft.
$690,000Active-- beds -- baths3,692 sq. ft.2257 Exeter Drive, Las Vegas, NV 89156
MLS# 2737926Listed by: EXIT REALTY NUMBER ONE - New
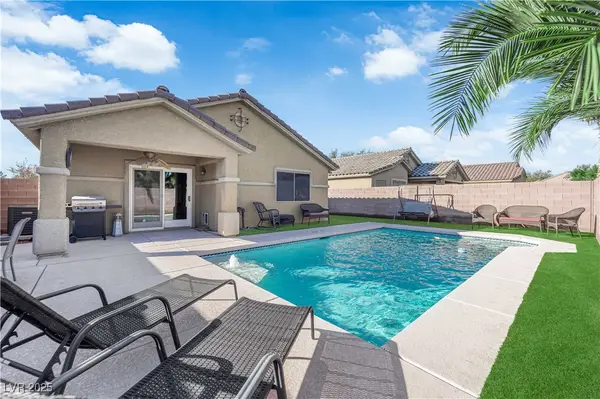 $385,000Active2 beds 2 baths1,436 sq. ft.
$385,000Active2 beds 2 baths1,436 sq. ft.3486 Osprey Ridge Court, Las Vegas, NV 89122
MLS# 2737966Listed by: KELLER WILLIAMS REALTY LAS VEG - New
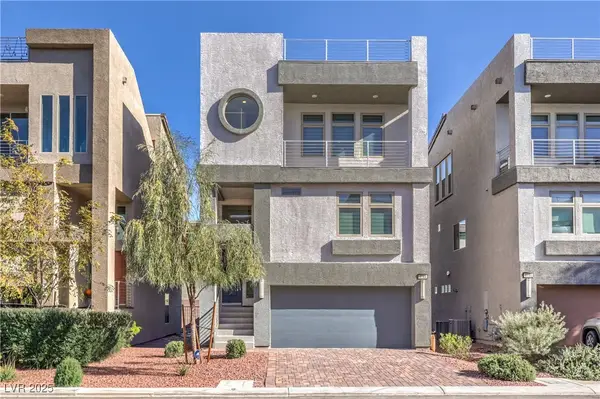 $619,999Active3 beds 3 baths2,299 sq. ft.
$619,999Active3 beds 3 baths2,299 sq. ft.8144 Monsoon Bay Street, Las Vegas, NV 89113
MLS# 2737992Listed by: PRECISION REALTY
