7141 Groveton Court, Las Vegas, NV 89131
Local realty services provided by:ERA Brokers Consolidated
Listed by: chrisian salazar(702) 738-6911
Office: bhhs nevada properties
MLS#:2718375
Source:GLVAR
Price summary
- Price:$1,295,000
- Price per sq. ft.:$267.18
- Monthly HOA dues:$125
About this home
Discover this exquisitely remodeled 5-bed, 5-bath residence where luxury and functionality converge. The heart of the home features a designer kitchen with dual granite waterfall islands, illuminated cabinetry, a walk-in pantry, and professional-grade appliances. Entertain in style with a climate-controlled wine room, Dolby Atmos theater, and full smart-home integration. Step outside to a private resort-inspired backyard boasting a resurfaced pebble-tech pool, dual covered patios, fire pit, basketball court, and RV parking. Eco-friendly living includes 46 owned solar panels, Tesla EV charger, and energy-saving upgrades. Additional highlights: 4-zone HVAC, surround sound, wood shutters, a 3-car garage, and expansive driveway. Every detail has been elevated; this turnkey home is ready to impress. Upgrades list available upon request.
Contact an agent
Home facts
- Year built:2001
- Listing ID #:2718375
- Added:98 day(s) ago
- Updated:December 17, 2025 at 02:06 PM
Rooms and interior
- Bedrooms:5
- Total bathrooms:5
- Full bathrooms:4
- Living area:4,847 sq. ft.
Heating and cooling
- Cooling:Central Air, Electric
- Heating:Central, Gas
Structure and exterior
- Roof:Tile
- Year built:2001
- Building area:4,847 sq. ft.
- Lot area:0.38 Acres
Schools
- High school:Arbor View
- Middle school:Cadwallader Ralph
- Elementary school:Rhodes, Betsy,Rhodes, Betsy
Utilities
- Water:Public
Finances and disclosures
- Price:$1,295,000
- Price per sq. ft.:$267.18
- Tax amount:$6,488
New listings near 7141 Groveton Court
- New
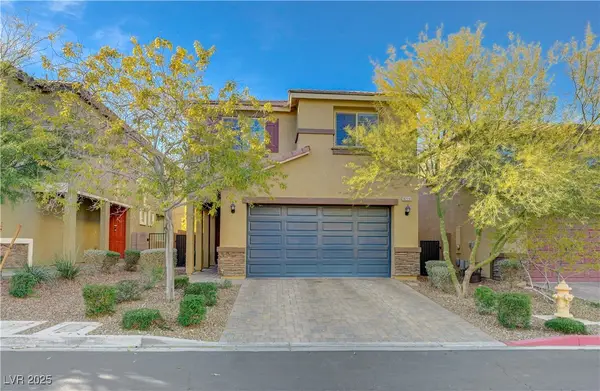 $450,000Active4 beds 3 baths1,937 sq. ft.
$450,000Active4 beds 3 baths1,937 sq. ft.9229 Fire Rose Street, Las Vegas, NV 89178
MLS# 2740998Listed by: REAL BROKER LLC - New
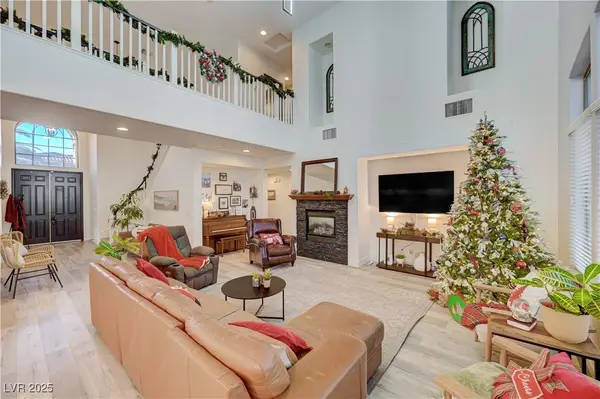 $690,000Active6 beds 4 baths3,545 sq. ft.
$690,000Active6 beds 4 baths3,545 sq. ft.8810 Arroyo Azul Street, Las Vegas, NV 89131
MLS# 2741813Listed by: KELLER WILLIAMS MARKETPLACE - New
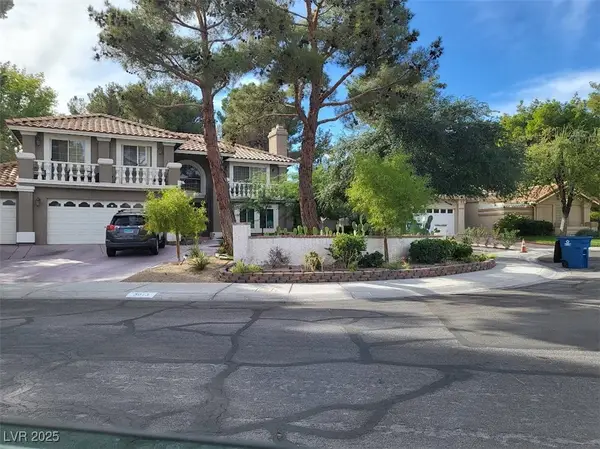 $925,000Active5 beds 4 baths3,557 sq. ft.
$925,000Active5 beds 4 baths3,557 sq. ft.3013 Ocean Port Drive, Las Vegas, NV 89117
MLS# 2742252Listed by: SIGNATURE REAL ESTATE GROUP - New
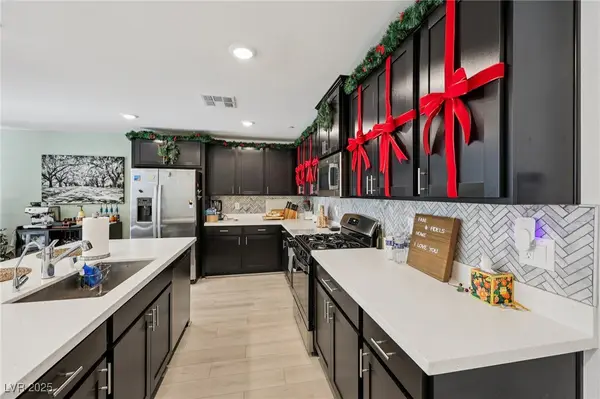 $415,000Active2 beds 3 baths1,830 sq. ft.
$415,000Active2 beds 3 baths1,830 sq. ft.9649 Oliver Hills Avenue, Las Vegas, NV 89143
MLS# 2742334Listed by: SCOFIELD GROUP LLC - New
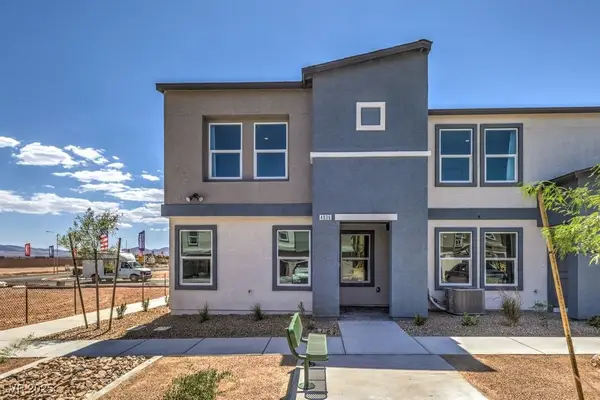 $395,990Active3 beds 3 baths1,410 sq. ft.
$395,990Active3 beds 3 baths1,410 sq. ft.4993 Hunter Mesa Avenue #Lot 173, Las Vegas, NV 89139
MLS# 2742398Listed by: D R HORTON INC - New
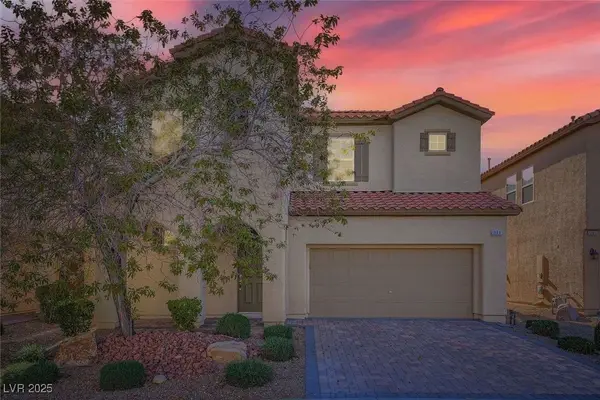 $569,888Active4 beds 4 baths2,651 sq. ft.
$569,888Active4 beds 4 baths2,651 sq. ft.371 Botanic Gardens Drive, Las Vegas, NV 89148
MLS# 2742400Listed by: CONGRESS REALTY - New
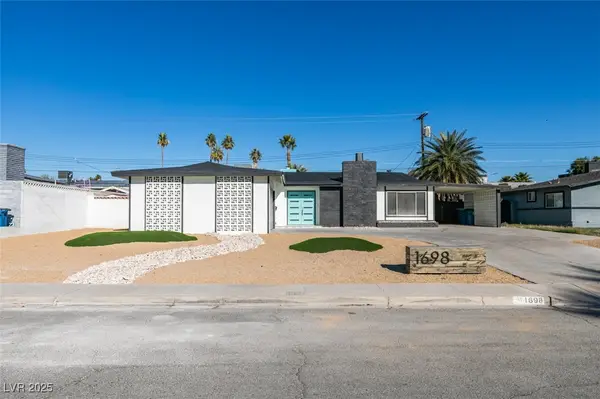 $500,000Active3 beds 2 baths1,890 sq. ft.
$500,000Active3 beds 2 baths1,890 sq. ft.1698 Silver Mesa Way, Las Vegas, NV 89169
MLS# 2742410Listed by: LEGACY REAL ESTATE GROUP - New
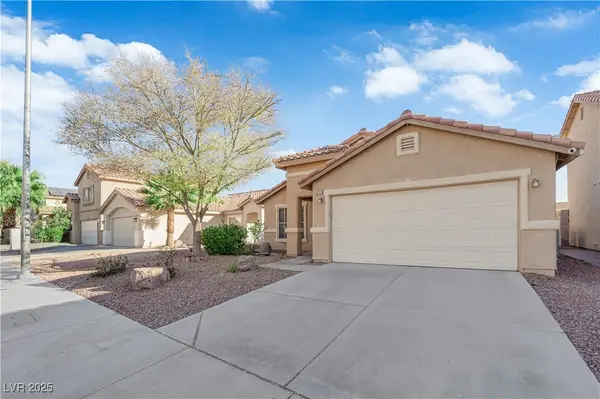 $450,000Active3 beds 2 baths1,410 sq. ft.
$450,000Active3 beds 2 baths1,410 sq. ft.6216 Autumn Creek Drive, Las Vegas, NV 89130
MLS# 2742190Listed by: SCOFIELD GROUP LLC - New
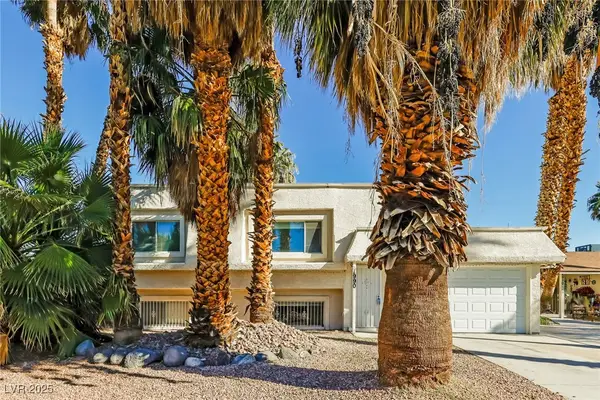 $430,000Active4 beds 2 baths2,108 sq. ft.
$430,000Active4 beds 2 baths2,108 sq. ft.1990 Cobra Court, Las Vegas, NV 89142
MLS# 2742199Listed by: LAS VEGAS REALTY LLC - New
 $440,000Active3 beds 3 baths2,224 sq. ft.
$440,000Active3 beds 3 baths2,224 sq. ft.6106 Scarlet Leaf Street, Las Vegas, NV 89148
MLS# 2742283Listed by: OPENDOOR BROKERAGE LLC
