7193 Barton Creek Court, Las Vegas, NV 89113
Local realty services provided by:ERA Brokers Consolidated
Listed by: lisa manczukltsailv@gmail.com
Office: simply vegas
MLS#:2726800
Source:GLVAR
Price summary
- Price:$959,900
- Price per sq. ft.:$299.03
- Monthly HOA dues:$51
About this home
Price Reduced! Motivated Seller! Welcome home to 7193 Barton Creek Court. Located within the highly desirable gated Saddle Peak section of Nevada Trails. Experience luxury living with a touch of grounded natural beauty. Enjoy this 3,200 sq ft, 4 bed, 4 bath home featuring an upstairs Casita converted into a custom movie theater with surround sound, theater seating, projector, and screen. Your greeted with a 14' high ceiling foyer with views of the interior courtyard and fireplace. Nearly every space has been tastefully remodeled, showcasing 9' ceilings 8' doors, imported tile, terracotta and travertine floors, sleek stainless steel built-ins, an oversized fridge, and spa-style baths with backlit mirrors. The design balances warmth and sophistication, offering both elegance and comfort. Too many upgrades to list, this is a must-see home where style meets serenity. Convenient to Costco, Uncommons, Durango Station, shopping/dining, and the 215 for quick access to The Strip & airport!
Contact an agent
Home facts
- Year built:2004
- Listing ID #:2726800
- Added:60 day(s) ago
- Updated:December 17, 2025 at 02:06 PM
Rooms and interior
- Bedrooms:4
- Total bathrooms:4
- Full bathrooms:2
- Half bathrooms:1
- Living area:3,210 sq. ft.
Heating and cooling
- Cooling:Central Air, Electric
- Heating:Central, Gas, Multiple Heating Units
Structure and exterior
- Roof:Tile
- Year built:2004
- Building area:3,210 sq. ft.
- Lot area:0.2 Acres
Schools
- High school:Sierra Vista High
- Middle school:Canarelli Lawrence & Heidi
- Elementary school:Steele, Judith D.,Steele, Judith D.
Utilities
- Water:Public
Finances and disclosures
- Price:$959,900
- Price per sq. ft.:$299.03
- Tax amount:$5,212
New listings near 7193 Barton Creek Court
- New
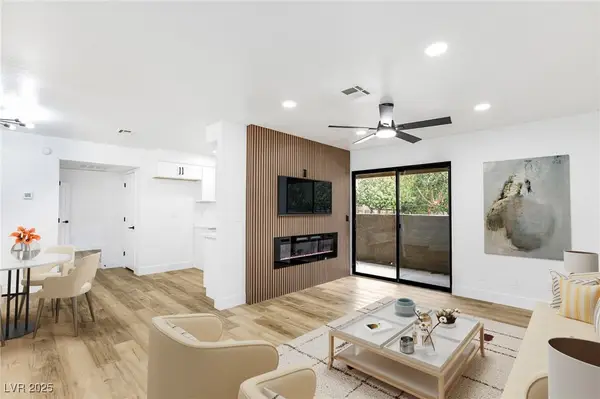 $175,000Active1 beds 1 baths720 sq. ft.
$175,000Active1 beds 1 baths720 sq. ft.2451 N Rainbow Boulevard #1058, Las Vegas, NV 89108
MLS# 2741326Listed by: JMG REAL ESTATE - New
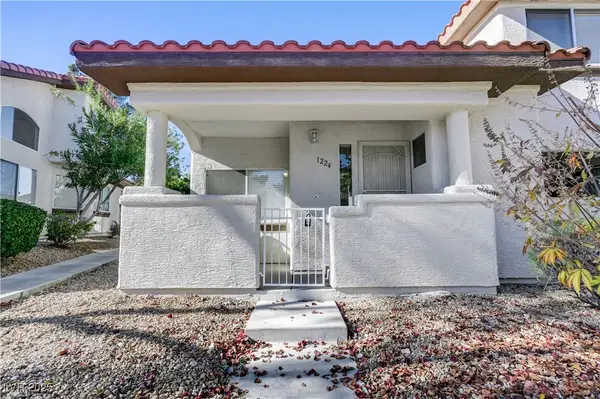 $352,000Active3 beds 3 baths1,362 sq. ft.
$352,000Active3 beds 3 baths1,362 sq. ft.1224 Fascination Street, Las Vegas, NV 89128
MLS# 2742371Listed by: REAL BROKER LLC - New
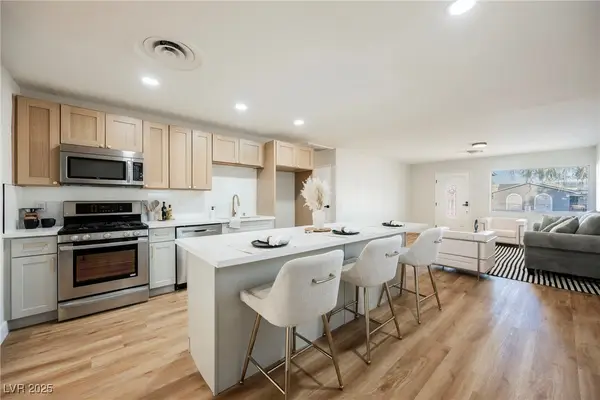 $399,995Active3 beds 2 baths1,674 sq. ft.
$399,995Active3 beds 2 baths1,674 sq. ft.3114 Scarlet Oak Avenue, Las Vegas, NV 89104
MLS# 2742420Listed by: INFINITY BROKERAGE - New
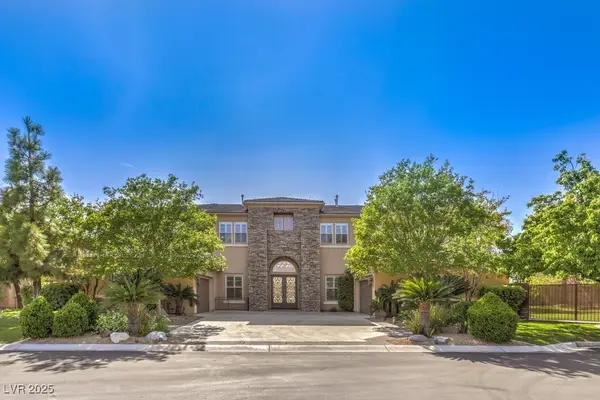 $1,860,000Active7 beds 7 baths6,143 sq. ft.
$1,860,000Active7 beds 7 baths6,143 sq. ft.2225 Villefort Court, Las Vegas, NV 89117
MLS# 2742427Listed by: IHOME REALTY LLC - New
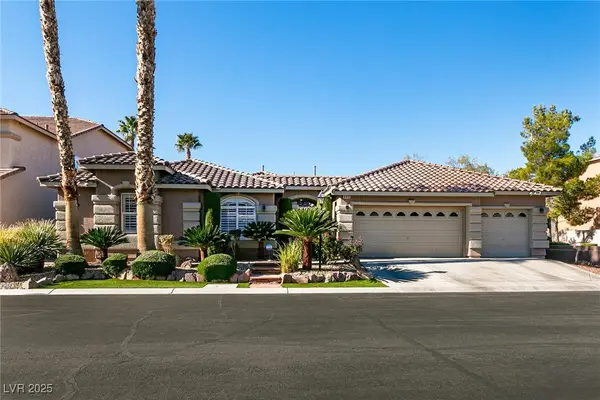 $950,000Active4 beds 3 baths3,741 sq. ft.
$950,000Active4 beds 3 baths3,741 sq. ft.9413 Empire Rock Street, Las Vegas, NV 89143
MLS# 2742431Listed by: COLDWELL BANKER PREMIER - New
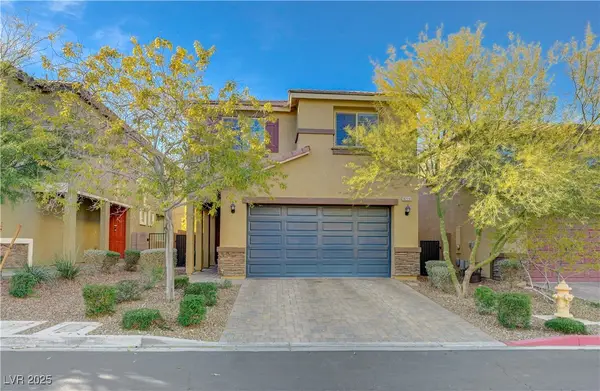 $450,000Active4 beds 3 baths1,937 sq. ft.
$450,000Active4 beds 3 baths1,937 sq. ft.9229 Fire Rose Street, Las Vegas, NV 89178
MLS# 2740998Listed by: REAL BROKER LLC - New
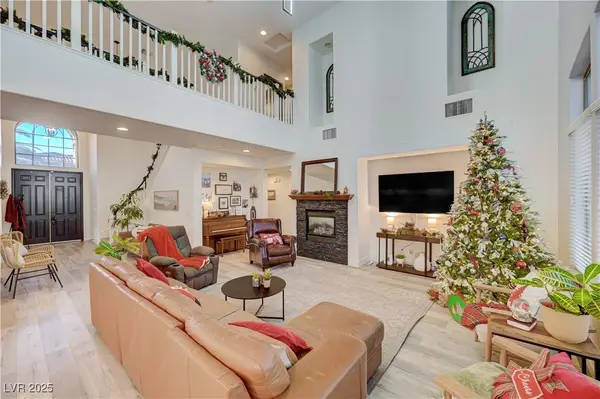 $690,000Active6 beds 4 baths3,545 sq. ft.
$690,000Active6 beds 4 baths3,545 sq. ft.8810 Arroyo Azul Street, Las Vegas, NV 89131
MLS# 2741813Listed by: KELLER WILLIAMS MARKETPLACE - New
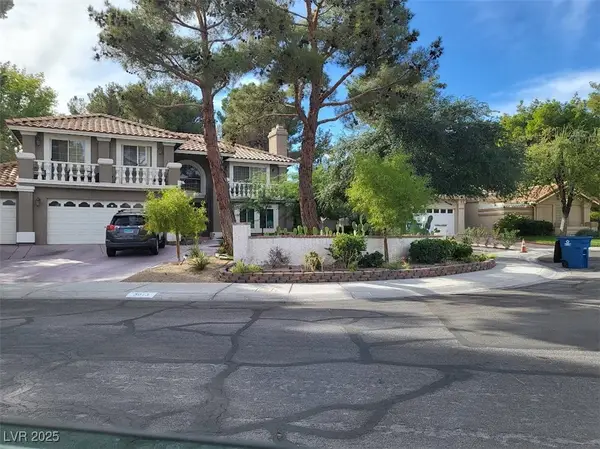 $925,000Active5 beds 4 baths3,557 sq. ft.
$925,000Active5 beds 4 baths3,557 sq. ft.3013 Ocean Port Drive, Las Vegas, NV 89117
MLS# 2742252Listed by: SIGNATURE REAL ESTATE GROUP - New
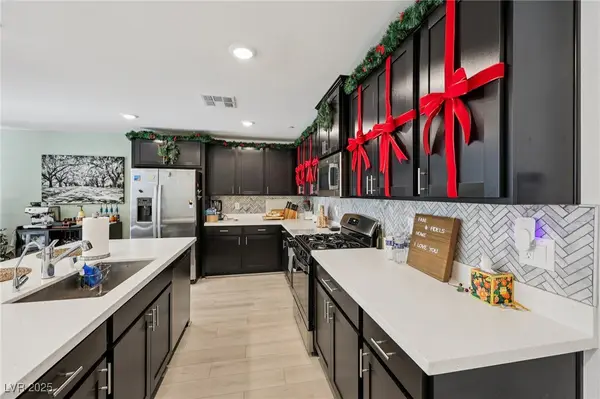 $415,000Active2 beds 3 baths1,830 sq. ft.
$415,000Active2 beds 3 baths1,830 sq. ft.9649 Oliver Hills Avenue, Las Vegas, NV 89143
MLS# 2742334Listed by: SCOFIELD GROUP LLC - New
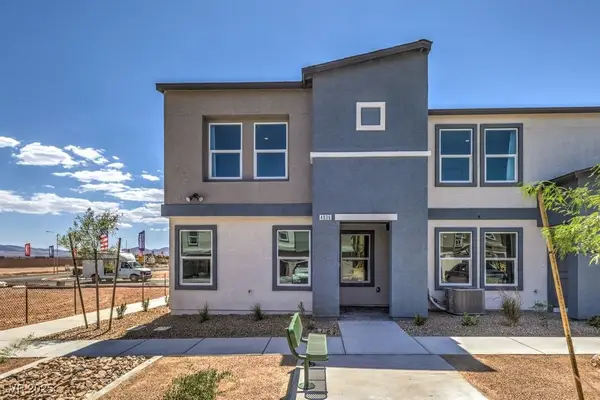 $395,990Active3 beds 3 baths1,410 sq. ft.
$395,990Active3 beds 3 baths1,410 sq. ft.4993 Hunter Mesa Avenue #Lot 173, Las Vegas, NV 89139
MLS# 2742398Listed by: D R HORTON INC
