7247 Sterling Rock Avenue, Las Vegas, NV 89178
Local realty services provided by:ERA Brokers Consolidated
7247 Sterling Rock Avenue,Las Vegas, NV 89178
$415,000
- 4 Beds
- 3 Baths
- - sq. ft.
- Single family
- Sold
Listed by: raymond h. lujan702-843-0561
Office: blueprint real estate services
MLS#:2727184
Source:GLVAR
Sorry, we are unable to map this address
Price summary
- Price:$415,000
- Monthly HOA dues:$85
About this home
This beautiful two-story home in the prestigious Mountain’s Edge community of Las Vegas offers a perfect blend of luxury and comfort. The spacious, open-concept first-floor design features a large living room and dining area. The modern kitchen is a chef’s dream, complete with sleek Granite countertops and high-end Stainless-Steel appliances. A versatile powder room with additional storage closet completes the first floor. The luxurious primary suite is a true sanctuary, including two walk-in closets, the ensuite bath featuring a stand-up shower, and dual vanities. Two additional bedrooms and bathrooms provide comfort for the family or guests. The 4th bedroom is converted and can be used as an office or a bedroom, with a large walk-in closet. The backyard is made for relaxing, with a Cabana-style covered patio, a beautiful paver-style patio deck, and a custom-designed waterfall. The community has a pool, spa, and gym that are a short walk away for entertaining family and friends
Contact an agent
Home facts
- Year built:2015
- Listing ID #:2727184
- Added:64 day(s) ago
- Updated:December 18, 2025 at 11:42 PM
Rooms and interior
- Bedrooms:4
- Total bathrooms:3
- Full bathrooms:2
- Half bathrooms:1
Heating and cooling
- Cooling:Central Air, Electric
- Heating:Central, Gas
Structure and exterior
- Roof:Tile
- Year built:2015
Schools
- High school:Desert Oasis
- Middle school:Gunderson, Barry & June
- Elementary school:Reed, Doris M.,Reed, Doris M.
Utilities
- Water:Public
Finances and disclosures
- Price:$415,000
- Tax amount:$3,319
New listings near 7247 Sterling Rock Avenue
- New
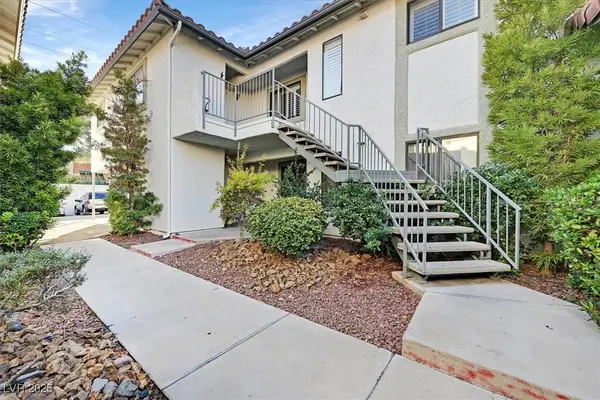 $215,000Active2 beds 2 baths996 sq. ft.
$215,000Active2 beds 2 baths996 sq. ft.6737 W Charleston Boulevard #2, Las Vegas, NV 89146
MLS# 2741453Listed by: THE AGENCY LAS VEGAS - New
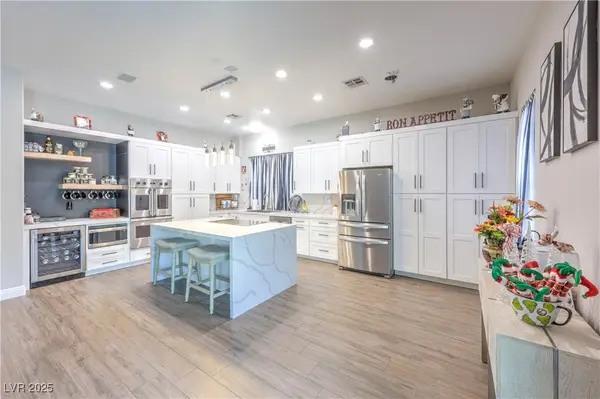 $730,000Active3 beds 2 baths2,234 sq. ft.
$730,000Active3 beds 2 baths2,234 sq. ft.3747 Broadmead Street, Las Vegas, NV 89147
MLS# 2741632Listed by: KELLER WILLIAMS MARKETPLACE - New
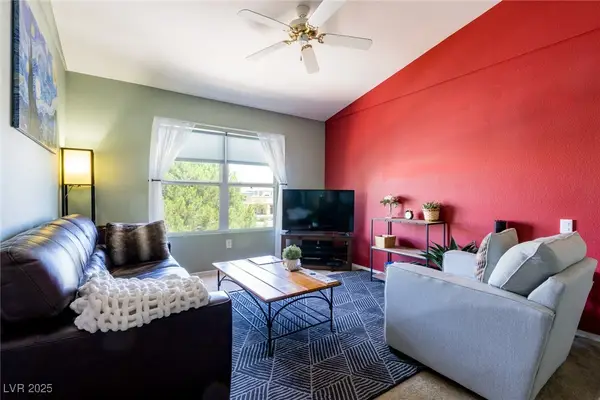 $249,000Active2 beds 2 baths1,046 sq. ft.
$249,000Active2 beds 2 baths1,046 sq. ft.7255 W Sunset Road #2030, Las Vegas, NV 89113
MLS# 2741961Listed by: KELLER WILLIAMS MARKETPLACE - New
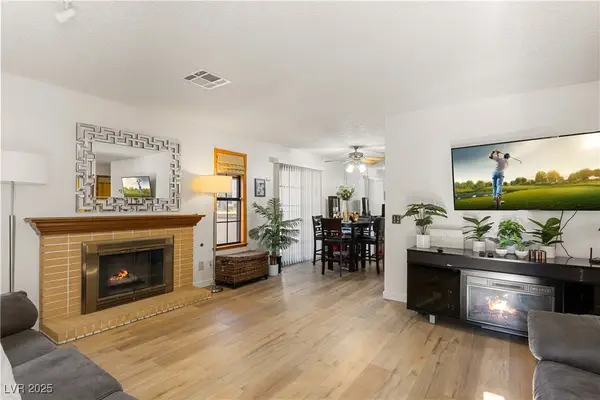 $215,000Active2 beds 2 baths1,013 sq. ft.
$215,000Active2 beds 2 baths1,013 sq. ft.6663 W Tropicana Avenue #104, Las Vegas, NV 89103
MLS# 2742229Listed by: KELLER WILLIAMS MARKETPLACE - New
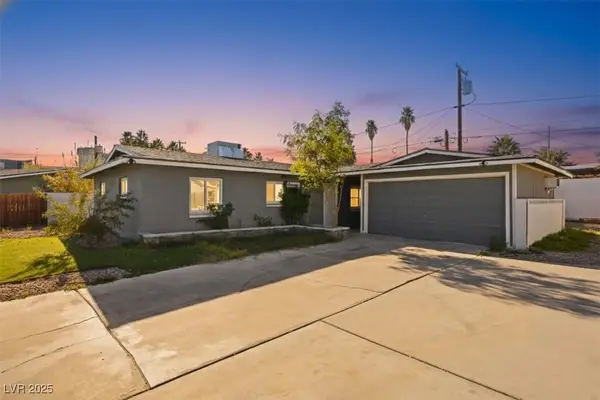 $375,000Active3 beds 3 baths1,274 sq. ft.
$375,000Active3 beds 3 baths1,274 sq. ft.4044 Pepe Circle, Las Vegas, NV 89121
MLS# 2742351Listed by: REAL BROKER LLC - New
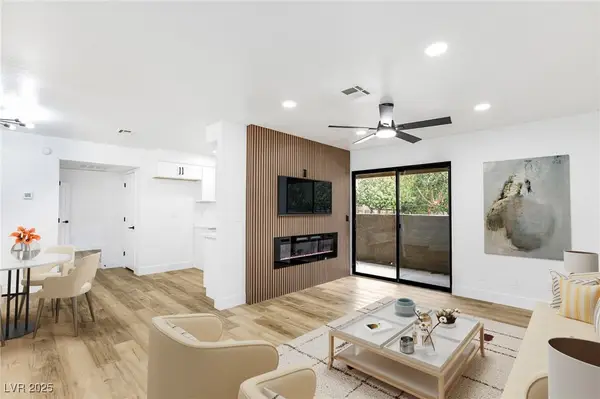 $175,000Active1 beds 1 baths720 sq. ft.
$175,000Active1 beds 1 baths720 sq. ft.2451 N Rainbow Boulevard #1058, Las Vegas, NV 89108
MLS# 2741326Listed by: JMG REAL ESTATE - New
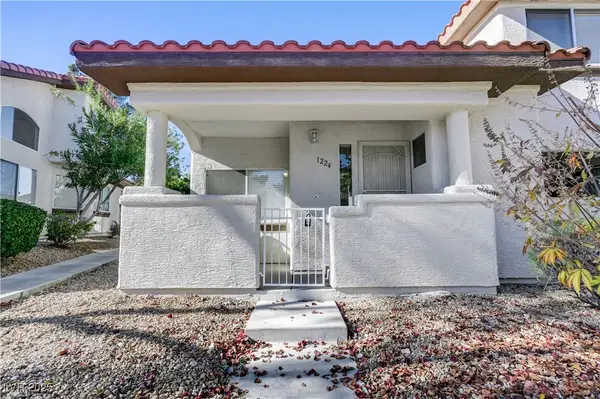 $352,000Active3 beds 3 baths1,362 sq. ft.
$352,000Active3 beds 3 baths1,362 sq. ft.1224 Fascination Street, Las Vegas, NV 89128
MLS# 2742371Listed by: REAL BROKER LLC - New
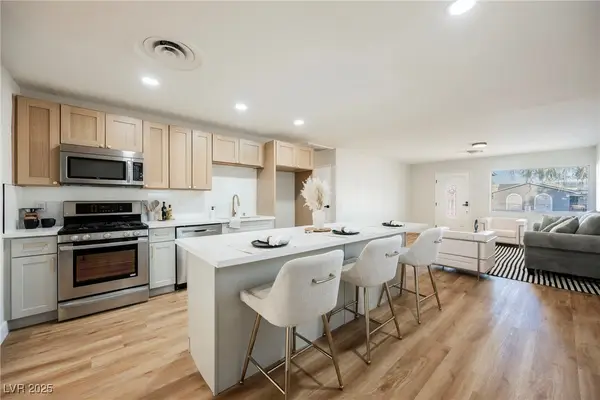 $399,995Active3 beds 2 baths1,674 sq. ft.
$399,995Active3 beds 2 baths1,674 sq. ft.3114 Scarlet Oak Avenue, Las Vegas, NV 89104
MLS# 2742420Listed by: INFINITY BROKERAGE - New
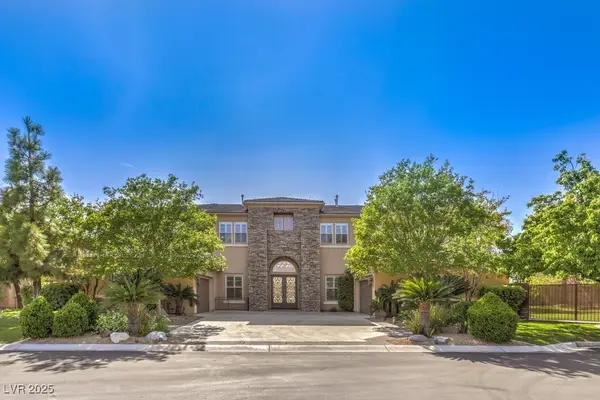 $1,860,000Active7 beds 7 baths6,143 sq. ft.
$1,860,000Active7 beds 7 baths6,143 sq. ft.2225 Villefort Court, Las Vegas, NV 89117
MLS# 2742427Listed by: IHOME REALTY LLC - New
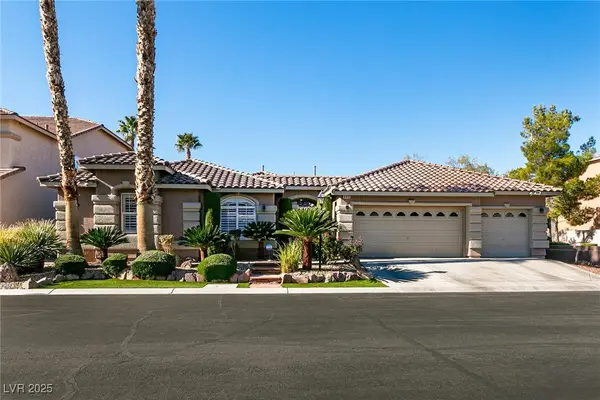 $950,000Active4 beds 3 baths3,741 sq. ft.
$950,000Active4 beds 3 baths3,741 sq. ft.9413 Empire Rock Street, Las Vegas, NV 89143
MLS# 2742431Listed by: COLDWELL BANKER PREMIER
