7305 Bosky Springs Street, Las Vegas, NV 89131
Local realty services provided by:ERA Brokers Consolidated
Listed by:damon caldwell(702) 265-7118
Office:realty one group, inc
MLS#:2729464
Source:GLVAR
Price summary
- Price:$444,500
- Price per sq. ft.:$265.53
- Monthly HOA dues:$85
About this home
Beautiful 3-Bedroom Home in Elkhorn Springs
Welcome to this charming two-story residence located in the highly sought-after Elkhorn Springs community! Situated on a large lot with RV/boat parking, this home offers both comfort and functionality.Step inside to discover a bright and open floor plan featuring a spacious family room with vaulted ceilings, a sun-filled dining area, and an open kitchen with a pantry and convenient breakfast bar — perfect for casual meals or entertaining guests. Upstairs, the primary suite includes a walk-in closet and an ensuite bath with a separate soaking tub and shower. Additional highlights include a dedicated laundry room, a covered patio, and a large backyard with a storage shed — ideal for outdoor living and extra storage needs. This home combines space, style, and practicality in one of Northwest Las Vegas’s most desirable neighborhoods.
Contact an agent
Home facts
- Year built:1997
- Listing ID #:2729464
- Added:6 day(s) ago
- Updated:October 24, 2025 at 11:46 PM
Rooms and interior
- Bedrooms:3
- Total bathrooms:3
- Full bathrooms:2
- Half bathrooms:1
- Living area:1,674 sq. ft.
Heating and cooling
- Cooling:Central Air, Electric
- Heating:Central, Gas
Structure and exterior
- Roof:Tile
- Year built:1997
- Building area:1,674 sq. ft.
- Lot area:0.21 Acres
Schools
- High school:Arbor View
- Middle school:Cadwallader Ralph
- Elementary school:Rhodes, Betsy,Rhodes, Betsy
Utilities
- Water:Public
Finances and disclosures
- Price:$444,500
- Price per sq. ft.:$265.53
- Tax amount:$1,747
New listings near 7305 Bosky Springs Street
- New
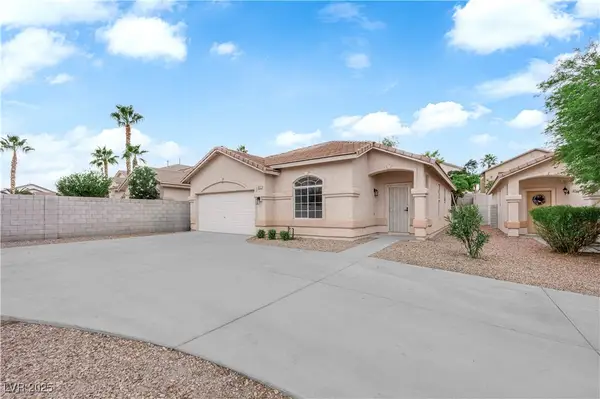 $440,000Active3 beds 2 baths1,482 sq. ft.
$440,000Active3 beds 2 baths1,482 sq. ft.8117 Indigo Gully Court, Las Vegas, NV 89143
MLS# 2728771Listed by: FIRST MUTUAL REALTY GROUP - New
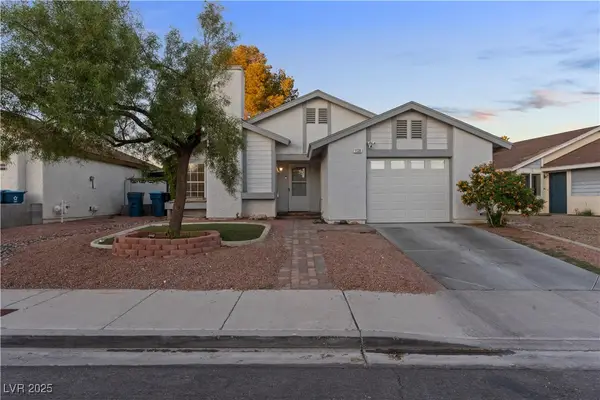 $410,000Active3 beds 2 baths1,266 sq. ft.
$410,000Active3 beds 2 baths1,266 sq. ft.1138 Placerville Street, Las Vegas, NV 89119
MLS# 2729799Listed by: REALTY ONE GROUP, INC - New
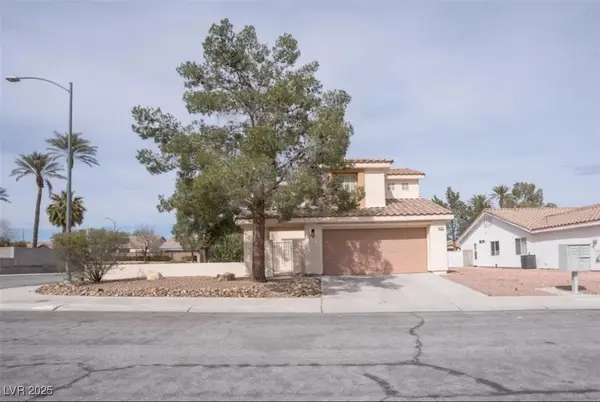 $449,000Active3 beds 3 baths1,674 sq. ft.
$449,000Active3 beds 3 baths1,674 sq. ft.8056 Broken Spur Lane, Las Vegas, NV 89131
MLS# 2729836Listed by: IS LUXURY - New
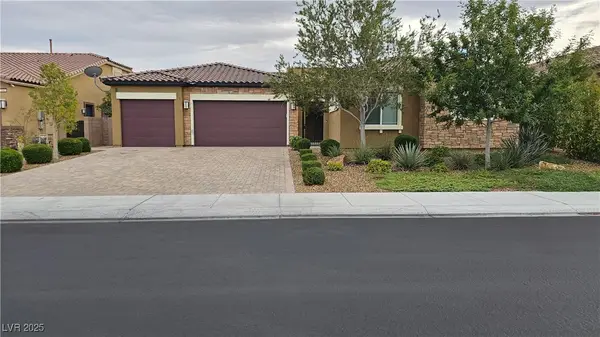 $1,050,000Active5 beds 4 baths2,829 sq. ft.
$1,050,000Active5 beds 4 baths2,829 sq. ft.7059 Falabella Ridge Avenue, Las Vegas, NV 89131
MLS# 2730426Listed by: LEADING VEGAS REALTY - New
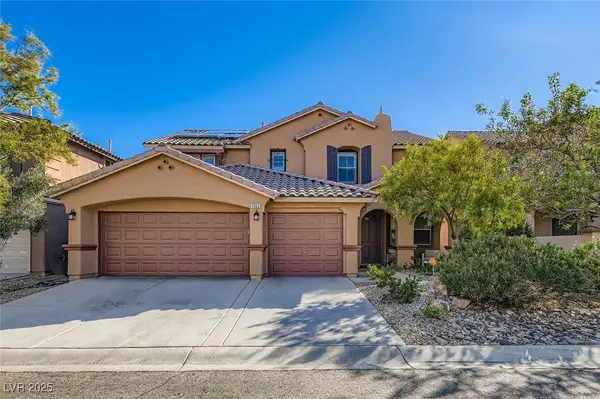 $795,000Active5 beds 4 baths3,320 sq. ft.
$795,000Active5 beds 4 baths3,320 sq. ft.7055 Fort Tule Avenue, Las Vegas, NV 89179
MLS# 2730558Listed by: REALTY ONE GROUP, INC - New
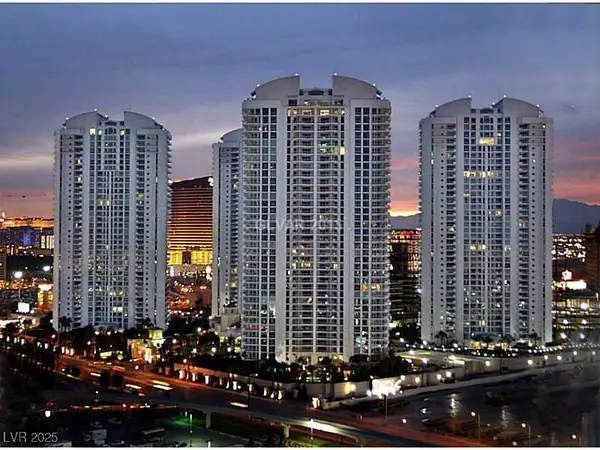 $1,415,000Active3 beds 3 baths2,805 sq. ft.
$1,415,000Active3 beds 3 baths2,805 sq. ft.2857 Paradise Road #2402, Las Vegas, NV 89109
MLS# 2730628Listed by: AWARD REALTY - New
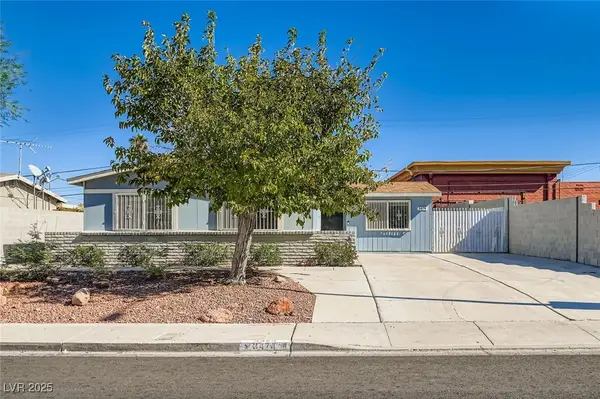 $448,888Active4 beds 2 baths1,388 sq. ft.
$448,888Active4 beds 2 baths1,388 sq. ft.3474 Eldon Street, Las Vegas, NV 89102
MLS# 2730855Listed by: BHHS NEVADA PROPERTIES - New
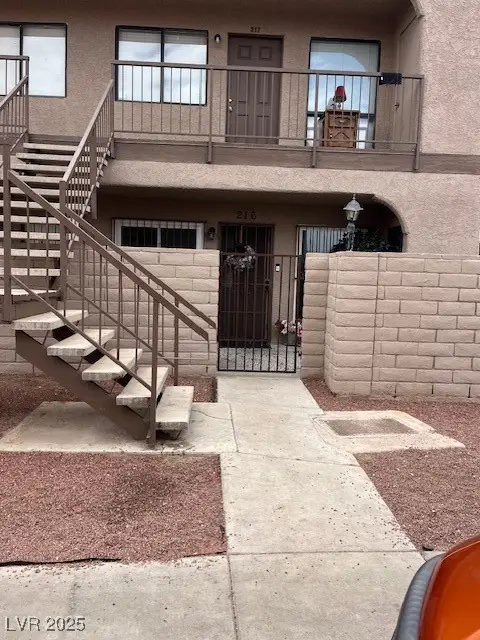 $140,000Active1 beds 1 baths640 sq. ft.
$140,000Active1 beds 1 baths640 sq. ft.4300 N Lamont Street #216, Las Vegas, NV 89115
MLS# 2730860Listed by: ALOHA PROPERTIES - New
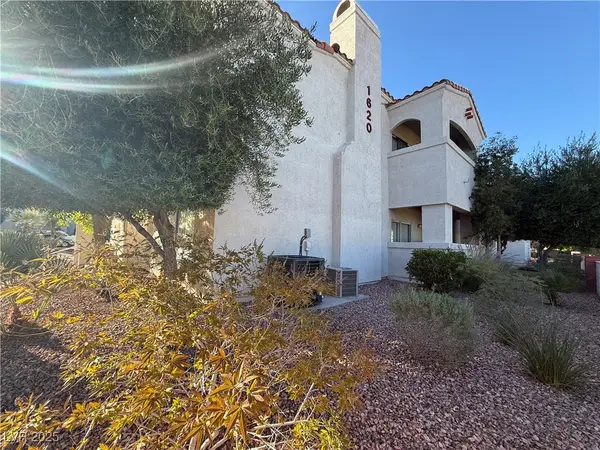 $252,000Active2 beds 2 baths1,085 sq. ft.
$252,000Active2 beds 2 baths1,085 sq. ft.1620 Sandecker Court #101, Las Vegas, NV 89146
MLS# 2730861Listed by: NVWM REALTY - New
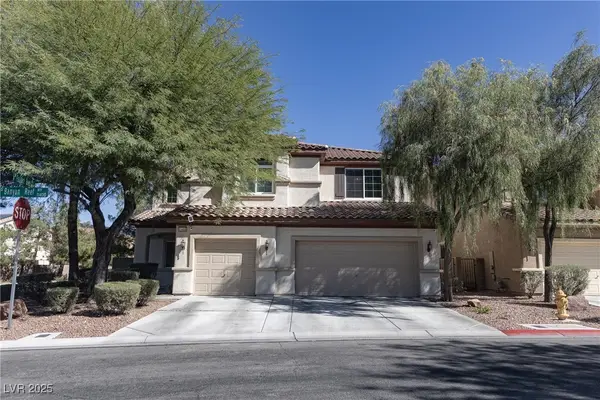 $595,000Active5 beds 3 baths3,133 sq. ft.
$595,000Active5 beds 3 baths3,133 sq. ft.11450 Banyan Reef Street, Las Vegas, NV 89141
MLS# 2728982Listed by: BHHS NEVADA PROPERTIES
